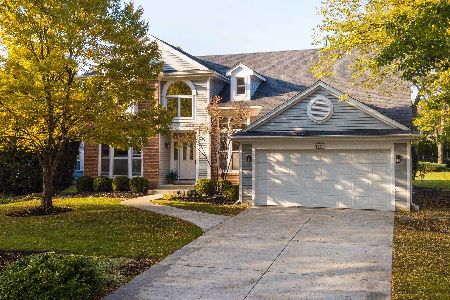1106 Saint Clair Lane, Vernon Hills, Illinois 60061
$425,000
|
Sold
|
|
| Status: | Closed |
| Sqft: | 2,677 |
| Cost/Sqft: | $166 |
| Beds: | 5 |
| Baths: | 3 |
| Year Built: | 1991 |
| Property Taxes: | $13,694 |
| Days On Market: | 3602 |
| Lot Size: | 0,28 |
Description
THE WAIT IS OVER! Best location! Best Floor Plan! Oh Yes..on the best Street. (St Clair Ln) in desirable Grosse Pointe Village*This perfectly maintained colonial on a premium oversized lot boast over $118K of upgrades truly that WOW factor*Step thru a custom front door w/ a Dramatic 2-story foyer & Dining room, note custom built-ins gleaming Hrdwd floors! Home includes 5 bedrooms including one on 1st level w/ full bathroom...don't see that everyday! Enjoy expansive kitchen w/Oak Cabs & Quartz C/tops & oversized eating area! Enjoy your 3-season screen porch that overlooks your private in-ground pool & custom surround deck w/manicured landscaping quietly nestled in trees & greenery, don't worry about watering enjoy your in-ground sprinklers, just sit back enjoy your serene view in all types of weather! Finished lower level w/ lots of storage! Recently completed concrete driveway/ sidewalk*Stevenson High school,parks, pool & jogging paths.....Welcome to 1106 St Clair Ln
Property Specifics
| Single Family | |
| — | |
| Colonial | |
| 1991 | |
| Partial | |
| — | |
| No | |
| 0.28 |
| Lake | |
| Grosse Pointe Village | |
| 0 / Not Applicable | |
| None | |
| Lake Michigan | |
| Public Sewer | |
| 09165513 | |
| 15072070060000 |
Nearby Schools
| NAME: | DISTRICT: | DISTANCE: | |
|---|---|---|---|
|
High School
Adlai E Stevenson High School |
125 | Not in DB | |
Property History
| DATE: | EVENT: | PRICE: | SOURCE: |
|---|---|---|---|
| 24 Jun, 2016 | Sold | $425,000 | MRED MLS |
| 3 May, 2016 | Under contract | $445,000 | MRED MLS |
| — | Last price change | $459,000 | MRED MLS |
| 15 Mar, 2016 | Listed for sale | $459,000 | MRED MLS |
| 14 Nov, 2022 | Sold | $523,000 | MRED MLS |
| 16 Oct, 2022 | Under contract | $515,000 | MRED MLS |
| 12 Oct, 2022 | Listed for sale | $515,000 | MRED MLS |
Room Specifics
Total Bedrooms: 5
Bedrooms Above Ground: 5
Bedrooms Below Ground: 0
Dimensions: —
Floor Type: Hardwood
Dimensions: —
Floor Type: Hardwood
Dimensions: —
Floor Type: Carpet
Dimensions: —
Floor Type: —
Full Bathrooms: 3
Bathroom Amenities: Separate Shower,Double Sink,Soaking Tub
Bathroom in Basement: 0
Rooms: Bedroom 5,Foyer,Recreation Room,Screened Porch,Walk In Closet
Basement Description: Finished,Crawl
Other Specifics
| 2.1 | |
| — | |
| Concrete | |
| Deck, Porch Screened, In Ground Pool, Storms/Screens | |
| Fenced Yard,Landscaped,Wooded | |
| 70X144X89X164 | |
| Full | |
| Full | |
| Vaulted/Cathedral Ceilings, Hardwood Floors, First Floor Bedroom, First Floor Laundry, First Floor Full Bath | |
| Range, Microwave, Dishwasher, Refrigerator, Washer, Dryer, Disposal | |
| Not in DB | |
| Pool, Tennis Courts, Sidewalks, Street Lights, Street Paved | |
| — | |
| — | |
| Wood Burning, Attached Fireplace Doors/Screen, Gas Starter |
Tax History
| Year | Property Taxes |
|---|---|
| 2016 | $13,694 |
| 2022 | $14,728 |
Contact Agent
Nearby Similar Homes
Nearby Sold Comparables
Contact Agent
Listing Provided By
Baird & Warner











