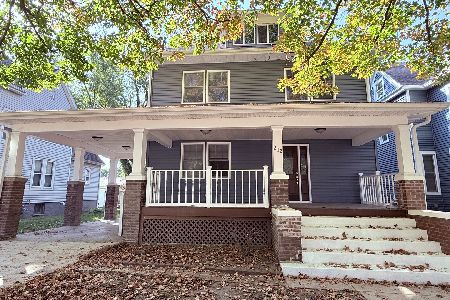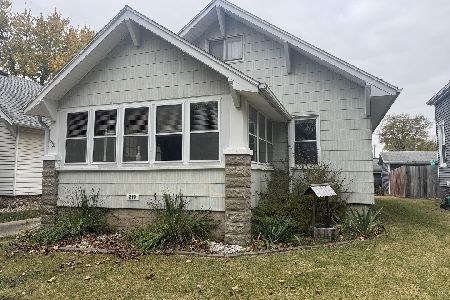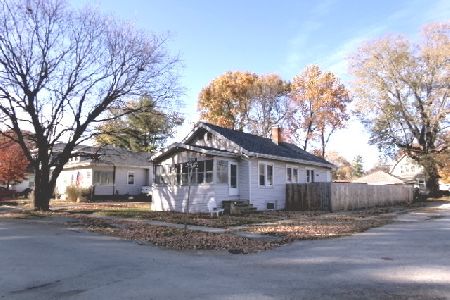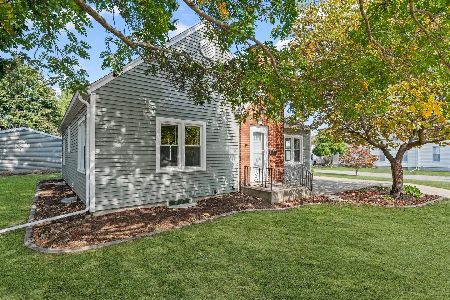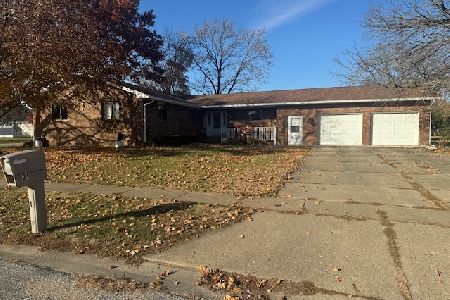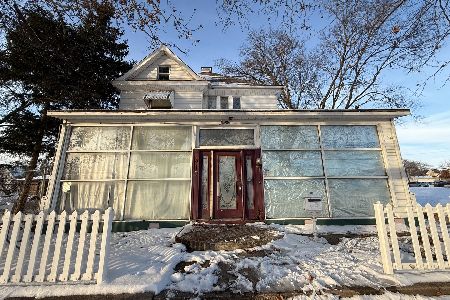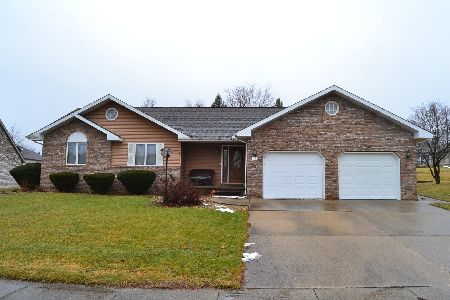108 Aspen Drive, Clinton, Illinois 61727
$167,500
|
Sold
|
|
| Status: | Closed |
| Sqft: | 1,596 |
| Cost/Sqft: | $106 |
| Beds: | 3 |
| Baths: | 3 |
| Year Built: | 1989 |
| Property Taxes: | $4,549 |
| Days On Market: | 3208 |
| Lot Size: | 0,00 |
Description
Move right into this beautiful 3 bedroom ranch in great neighborhood. This lovely home features an open floor plan, large equipped kitchen with updated counter tops, appliances and tile flooring. The spacious dining area has French doors that open to the rear deck. The living room has cathederal ceiling and a lovely corner gas fireplace. The big master bedroom has a private bath with newer double shower and walk in closet. Living room, hallways and all 3 bedrooms have gorgeous hardwood floors. There is a first floor laundry & hook up in basement. Huge L-shape family room with newer carpet and an egress window for a future bedroom if needed. There is a half bath, storage closet and utility room. The oversized 2 car attached garage has pull down stairs for add storage space. The entire garage was recently painted. This home also comes with a 17 KW generator completely wired and ready for your family in case of a power outage. PRICED TO SELL!
Property Specifics
| Single Family | |
| — | |
| Ranch | |
| 1989 | |
| Partial | |
| — | |
| No | |
| — |
| De Witt | |
| Clinton | |
| — / Not Applicable | |
| — | |
| Public | |
| Public Sewer | |
| 10181931 | |
| 0734406002 |
Nearby Schools
| NAME: | DISTRICT: | DISTANCE: | |
|---|---|---|---|
|
Grade School
Clinton Elementary |
15 | — | |
|
Middle School
Clinton Jr High |
15 | Not in DB | |
|
High School
Clinton High School |
15 | Not in DB | |
Property History
| DATE: | EVENT: | PRICE: | SOURCE: |
|---|---|---|---|
| 28 Apr, 2010 | Sold | $158,000 | MRED MLS |
| 15 Apr, 2010 | Under contract | $170,000 | MRED MLS |
| 11 Mar, 2010 | Listed for sale | $170,000 | MRED MLS |
| 15 Jun, 2011 | Sold | $180,000 | MRED MLS |
| 27 Apr, 2011 | Under contract | $184,900 | MRED MLS |
| 13 Jan, 2011 | Listed for sale | $184,900 | MRED MLS |
| 24 Mar, 2017 | Sold | $167,500 | MRED MLS |
| 28 Feb, 2017 | Under contract | $169,900 | MRED MLS |
| 27 Feb, 2017 | Listed for sale | $169,900 | MRED MLS |
| 31 Mar, 2025 | Sold | $225,000 | MRED MLS |
| 3 Feb, 2025 | Under contract | $219,900 | MRED MLS |
| 31 Jan, 2025 | Listed for sale | $219,900 | MRED MLS |
Room Specifics
Total Bedrooms: 3
Bedrooms Above Ground: 3
Bedrooms Below Ground: 0
Dimensions: —
Floor Type: Hardwood
Dimensions: —
Floor Type: Hardwood
Full Bathrooms: 3
Bathroom Amenities: —
Bathroom in Basement: 1
Rooms: Other Room,Foyer
Basement Description: Partially Finished
Other Specifics
| 2 | |
| — | |
| — | |
| Deck, Porch | |
| Mature Trees | |
| 90 X 120 | |
| Pull Down Stair | |
| Full | |
| First Floor Full Bath, Vaulted/Cathedral Ceilings, Walk-In Closet(s) | |
| Dishwasher, Refrigerator, Range, Microwave | |
| Not in DB | |
| — | |
| — | |
| — | |
| Gas Log, Attached Fireplace Doors/Screen |
Tax History
| Year | Property Taxes |
|---|---|
| 2010 | $3,636 |
| 2011 | $4,052 |
| 2017 | $4,549 |
| 2025 | $4,670 |
Contact Agent
Nearby Similar Homes
Contact Agent
Listing Provided By
Home Sweet Home Realty

