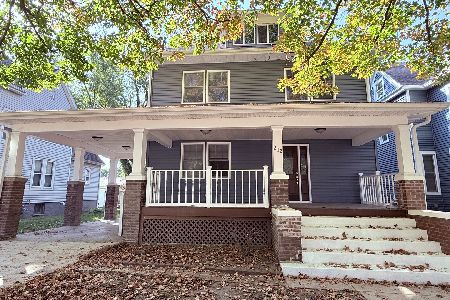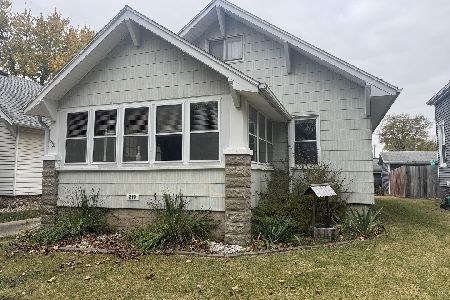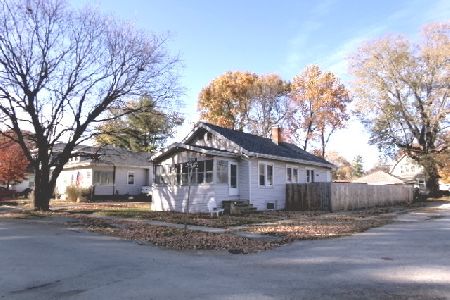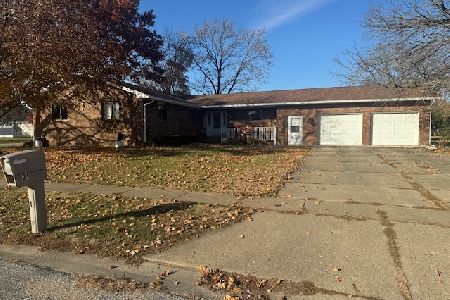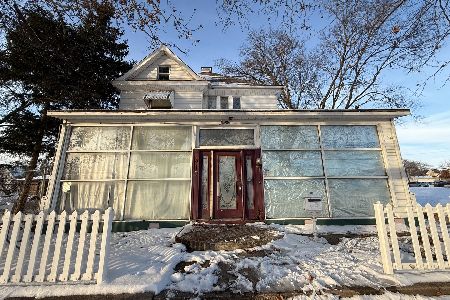108 Aspen Drive, Clinton, Illinois 61727
$225,000
|
Sold
|
|
| Status: | Closed |
| Sqft: | 1,596 |
| Cost/Sqft: | $138 |
| Beds: | 3 |
| Baths: | 3 |
| Year Built: | 1989 |
| Property Taxes: | $4,670 |
| Days On Market: | 314 |
| Lot Size: | 0,00 |
Description
Enjoy the open floor plan in this 3 bedroom, 2 1/2 bath ranch in beautiful Cedarside subdivision. The spacious kitchen and living area feature vaulted ceilings, hardwood flooring and a wood burning fireplace. The finished portion of the basement offers abundant space for entertaining or sleepovers! Ana an egress window sets up for an additional bedroom. Outside you'll find a yard that has been professionally landscaped and a backyard that includes a deck and privacy fence. Rotary park is a short walk away, perfect for the kiddos to play or grown ups to take on a game of pickleball!
Property Specifics
| Single Family | |
| — | |
| — | |
| 1989 | |
| — | |
| — | |
| No | |
| — |
| — | |
| Not Applicable | |
| — / Not Applicable | |
| — | |
| — | |
| — | |
| 12279645 | |
| 0734406002 |
Nearby Schools
| NAME: | DISTRICT: | DISTANCE: | |
|---|---|---|---|
|
Grade School
Clinton Elementary |
15 | — | |
|
Middle School
Clinton Jr High |
15 | Not in DB | |
|
High School
Clinton High School |
15 | Not in DB | |
Property History
| DATE: | EVENT: | PRICE: | SOURCE: |
|---|---|---|---|
| 28 Apr, 2010 | Sold | $158,000 | MRED MLS |
| 15 Apr, 2010 | Under contract | $170,000 | MRED MLS |
| 11 Mar, 2010 | Listed for sale | $170,000 | MRED MLS |
| 15 Jun, 2011 | Sold | $180,000 | MRED MLS |
| 27 Apr, 2011 | Under contract | $184,900 | MRED MLS |
| 13 Jan, 2011 | Listed for sale | $184,900 | MRED MLS |
| 24 Mar, 2017 | Sold | $167,500 | MRED MLS |
| 28 Feb, 2017 | Under contract | $169,900 | MRED MLS |
| 27 Feb, 2017 | Listed for sale | $169,900 | MRED MLS |
| 31 Mar, 2025 | Sold | $225,000 | MRED MLS |
| 3 Feb, 2025 | Under contract | $219,900 | MRED MLS |
| 31 Jan, 2025 | Listed for sale | $219,900 | MRED MLS |
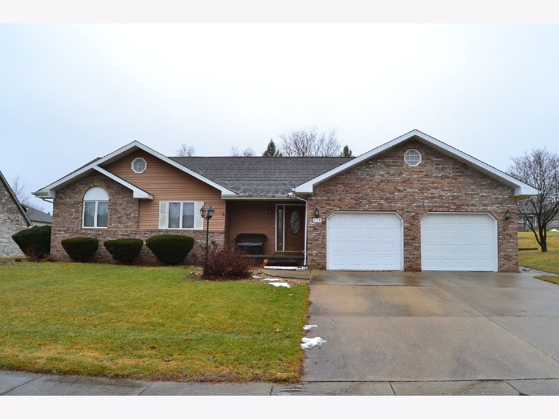
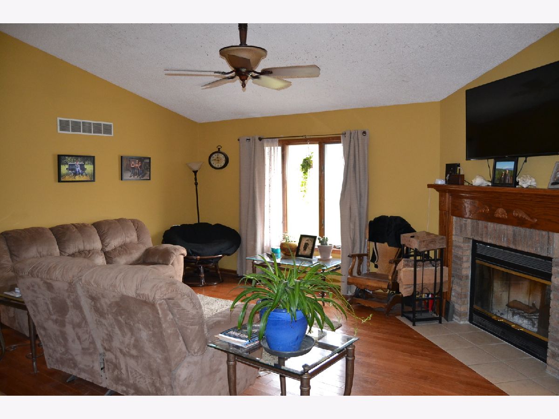
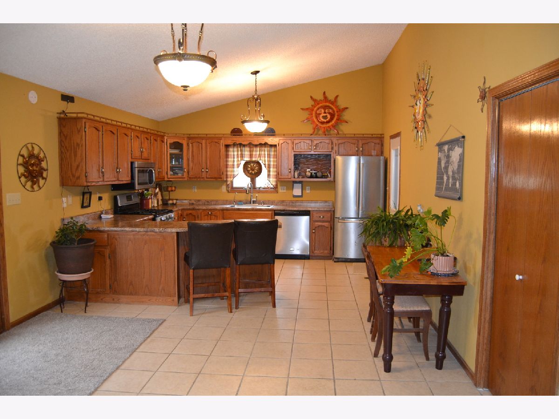
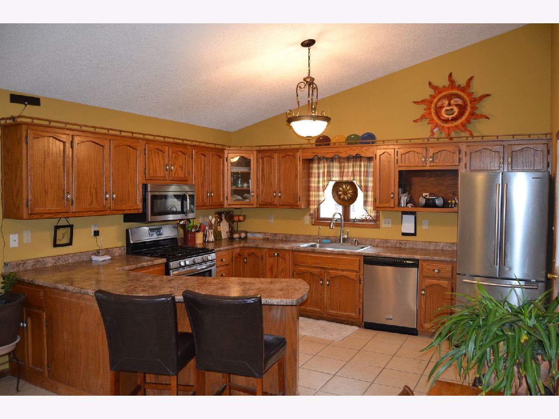
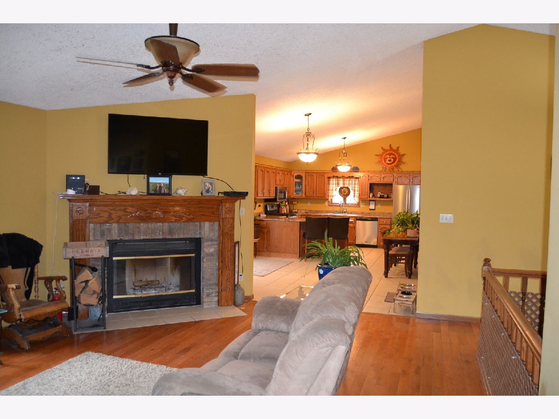
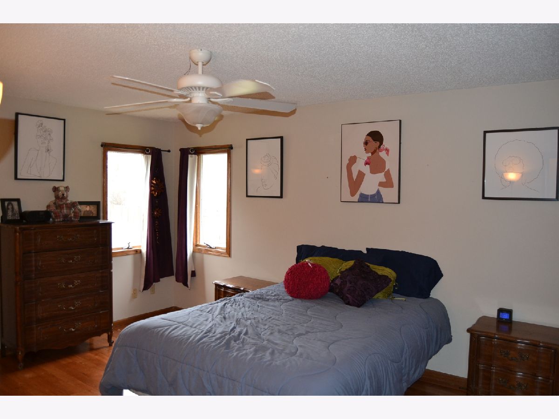
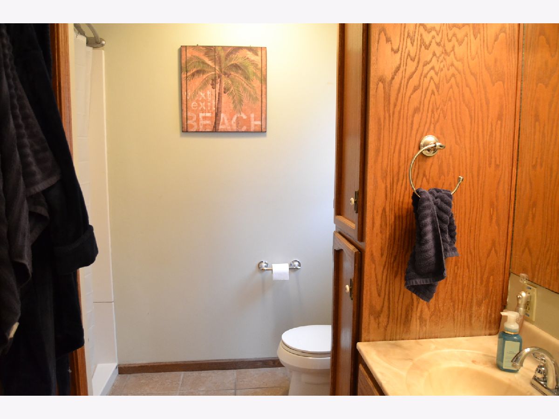
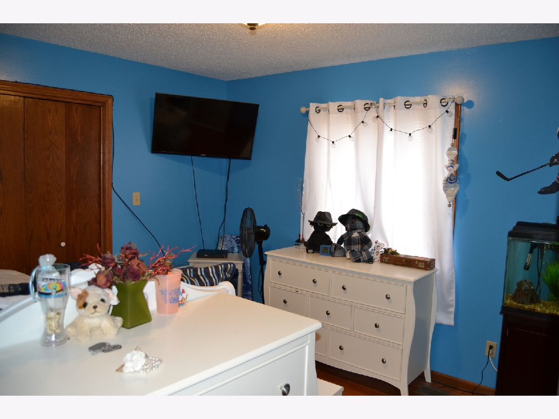
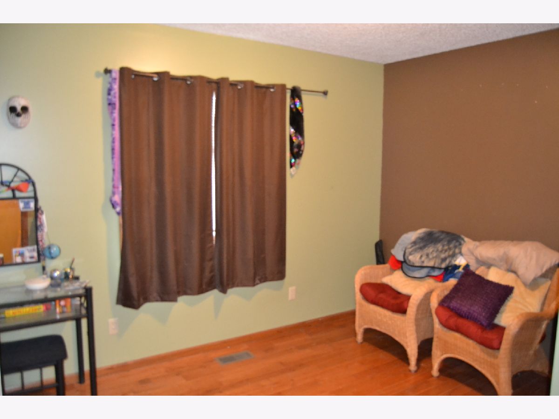
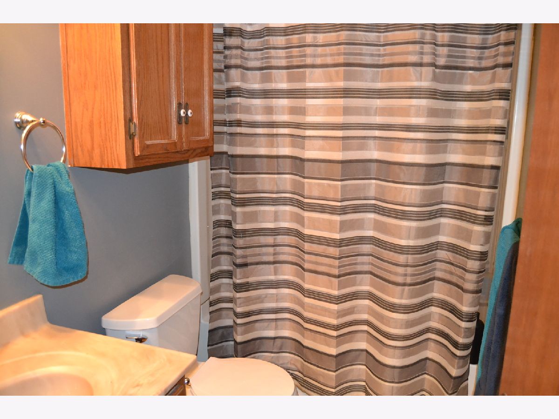
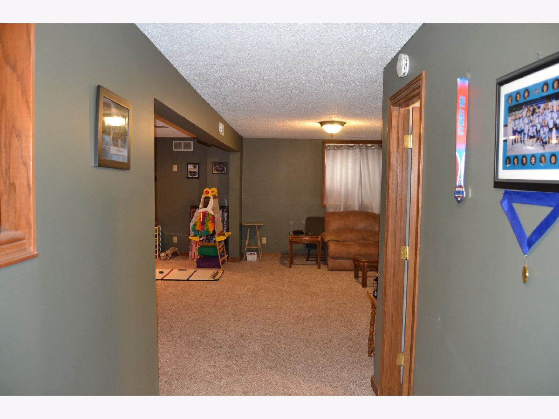
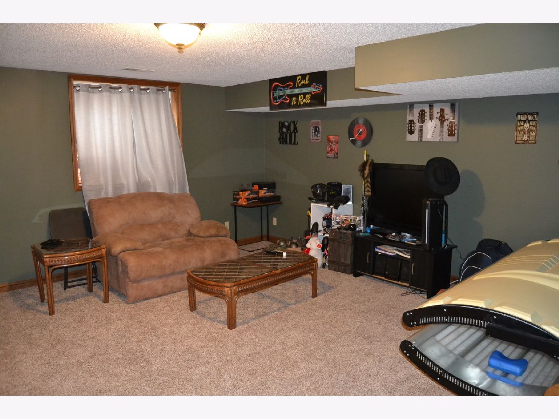
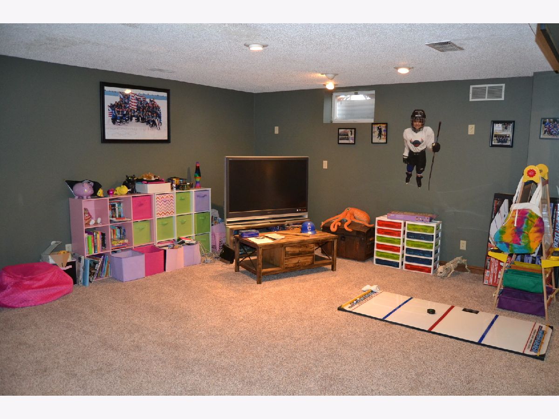
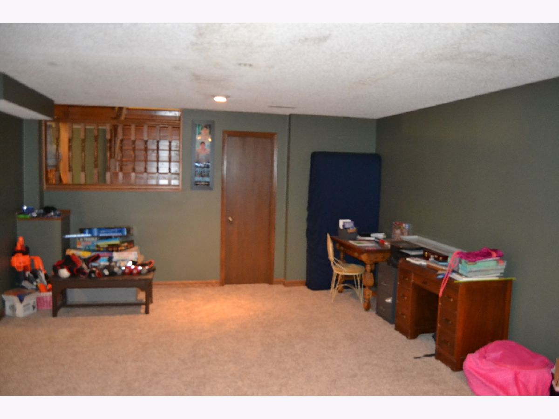
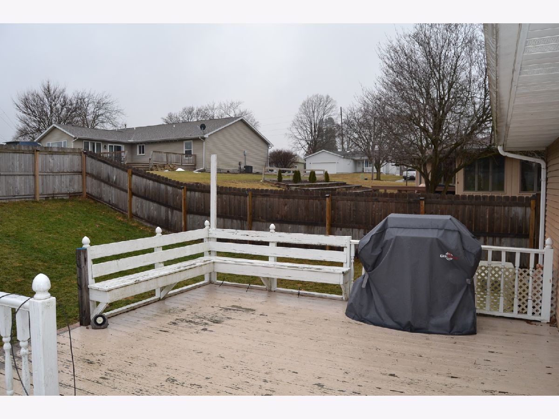
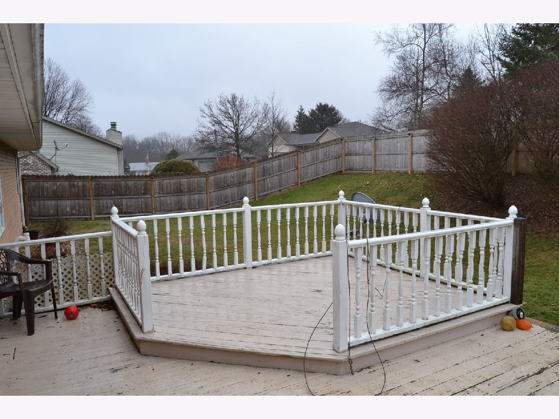
Room Specifics
Total Bedrooms: 3
Bedrooms Above Ground: 3
Bedrooms Below Ground: 0
Dimensions: —
Floor Type: —
Dimensions: —
Floor Type: —
Full Bathrooms: 3
Bathroom Amenities: —
Bathroom in Basement: 1
Rooms: —
Basement Description: Partially Finished
Other Specifics
| 2 | |
| — | |
| — | |
| — | |
| — | |
| 90 X 120 | |
| Pull Down Stair | |
| — | |
| — | |
| — | |
| Not in DB | |
| — | |
| — | |
| — | |
| — |
Tax History
| Year | Property Taxes |
|---|---|
| 2010 | $3,636 |
| 2011 | $4,052 |
| 2017 | $4,549 |
| 2025 | $4,670 |
Contact Agent
Nearby Similar Homes
Contact Agent
Listing Provided By
Utterback Real Estate

