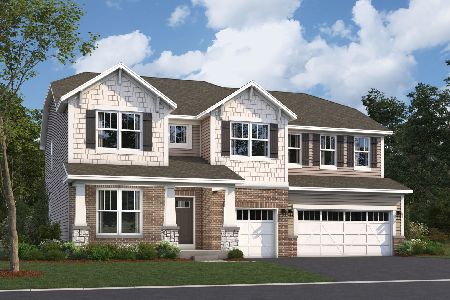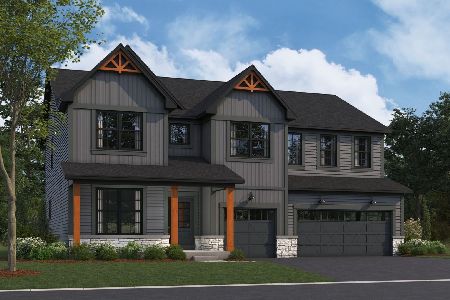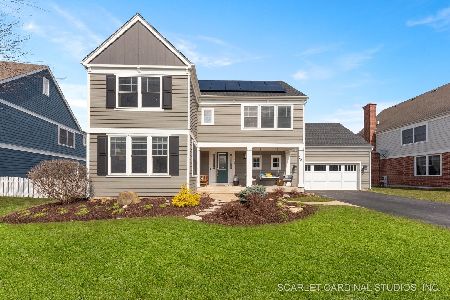108 Bluegrass Parkway, Oswego, Illinois 60543
$397,000
|
Sold
|
|
| Status: | Closed |
| Sqft: | 3,168 |
| Cost/Sqft: | $134 |
| Beds: | 4 |
| Baths: | 3 |
| Year Built: | 2015 |
| Property Taxes: | $10,715 |
| Days On Market: | 2157 |
| Lot Size: | 0,23 |
Description
The Sellers are taking extra precautions to keep potential buyers healthy by keeping their home thoroughly clean. Please wear masks or scarfs, wear the shoe booties found in the foyer and wear gloves, if you have them. Avoid touching personal property. Thank you for your cooperation! Special opportunity in distinctive Oaks of Churchill Club! This sought after Hudson model boasts a serene 2 story open floor plan & is in ideal move-in-ready condition! Meticulously decorated with gorgeous hardwood flooring throughout ENTIRE main level. Take in sunsets from the formal dining room with convenient butler's pantry that leads to the large chef's kitchen. Enjoy the exquisite farmhouse style; top of the line stainless appliances (including double ovens, range...), an oversized granite island, soft close drawers, and spacious walk in pantry (all of which is open to the naturally sunlit family room)! Work from your home office in the bright and airy, private 1st floor den. The deep mudroom makes for a perfect "drop zone" for backpacks, pets and boots, leading to ample room in the spacious 3 car garage! The sprawling master bedroom and private en suite luxury bath provide an expansive walk in shower w/ multiple shower heads, custom tile, private water closet and generous master closet. Double wide hallways are open to the main floor and lead to 3 additional bedrooms, while the full bath with dual vanity is nestled between bedrooms 3 & 4! The step-saving 2nd floor laundry completes the upper level. This home is a Churchill Club MUST TOUR! Too many more features to include in this listing, so ask to see the Additional Features & Upgrades List in the Additional Information section of the listing. A 30 Yr Transferable Structural Builder Warranty is included PLUS membership to the 8,400 sq. ft. Churchill Clubhouse with fitness center, tennis & basketball courts, Junior Olympic-size pool, kiddie pool, splash & play area & Cabana area with gas grills for family BBQs! Diverse shopping & restaurants are just minutes away. Make plans to tour this gem soon to appreciate its comfort and value!
Property Specifics
| Single Family | |
| — | |
| Traditional | |
| 2015 | |
| Partial | |
| HUDSON-C | |
| No | |
| 0.23 |
| Kendall | |
| Churchill Club | |
| 20 / Monthly | |
| Insurance,Clubhouse,Exercise Facilities,Pool | |
| Public | |
| Public Sewer | |
| 10663939 | |
| 0315103006 |
Nearby Schools
| NAME: | DISTRICT: | DISTANCE: | |
|---|---|---|---|
|
Grade School
Old Post Elementary School |
308 | — | |
|
Middle School
Thompson Junior High School |
308 | Not in DB | |
|
High School
Oswego High School |
308 | Not in DB | |
Property History
| DATE: | EVENT: | PRICE: | SOURCE: |
|---|---|---|---|
| 11 Jun, 2020 | Sold | $397,000 | MRED MLS |
| 26 Apr, 2020 | Under contract | $425,000 | MRED MLS |
| — | Last price change | $429,000 | MRED MLS |
| 11 Mar, 2020 | Listed for sale | $429,000 | MRED MLS |
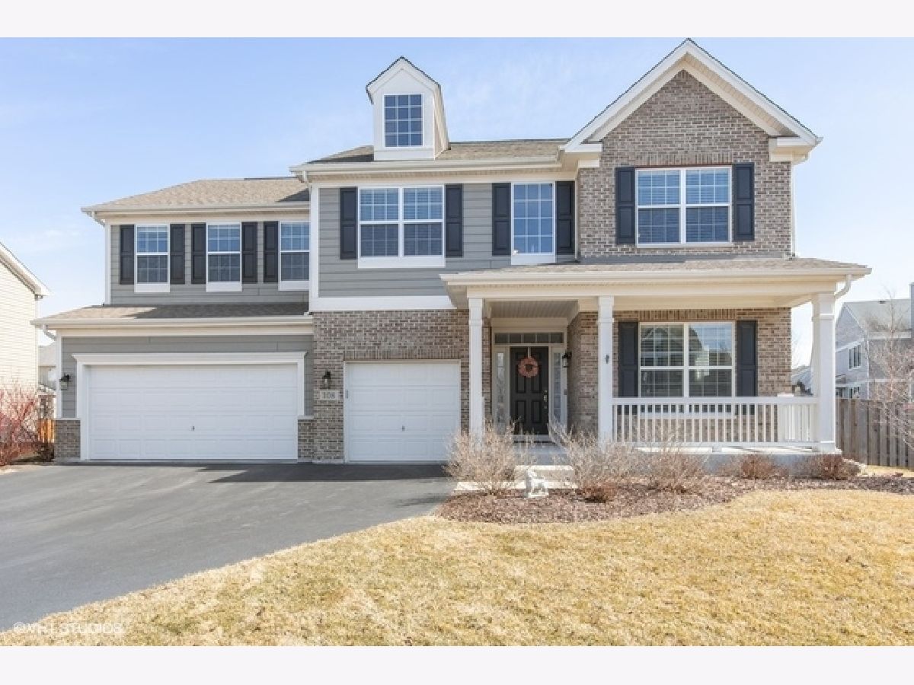


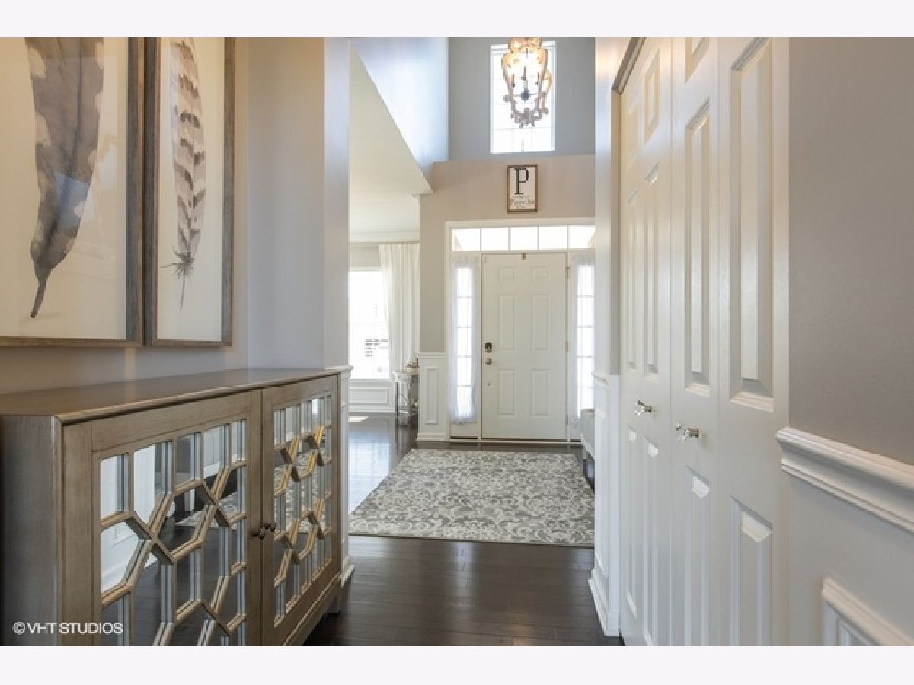


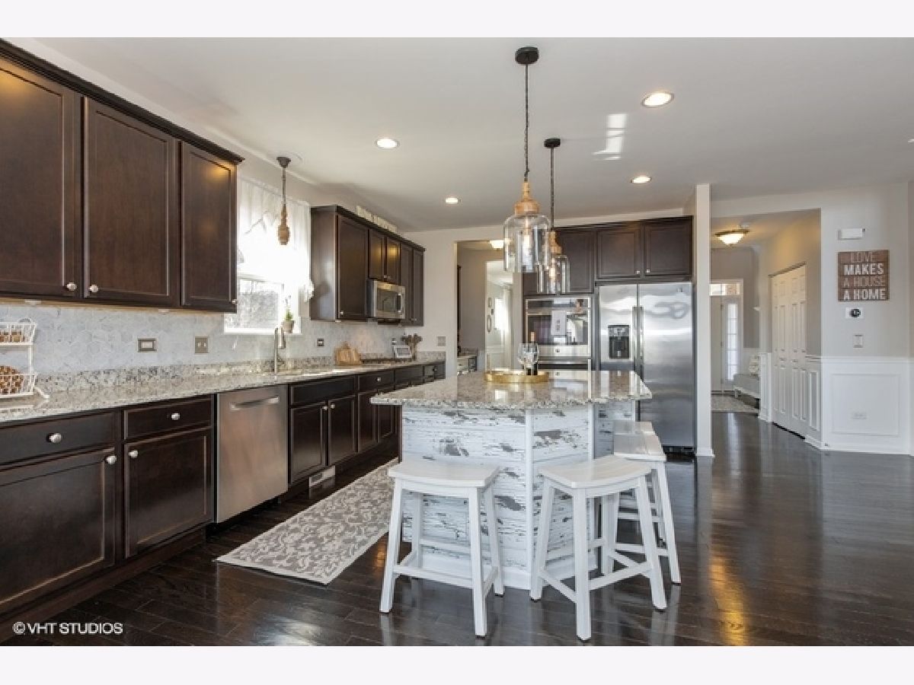





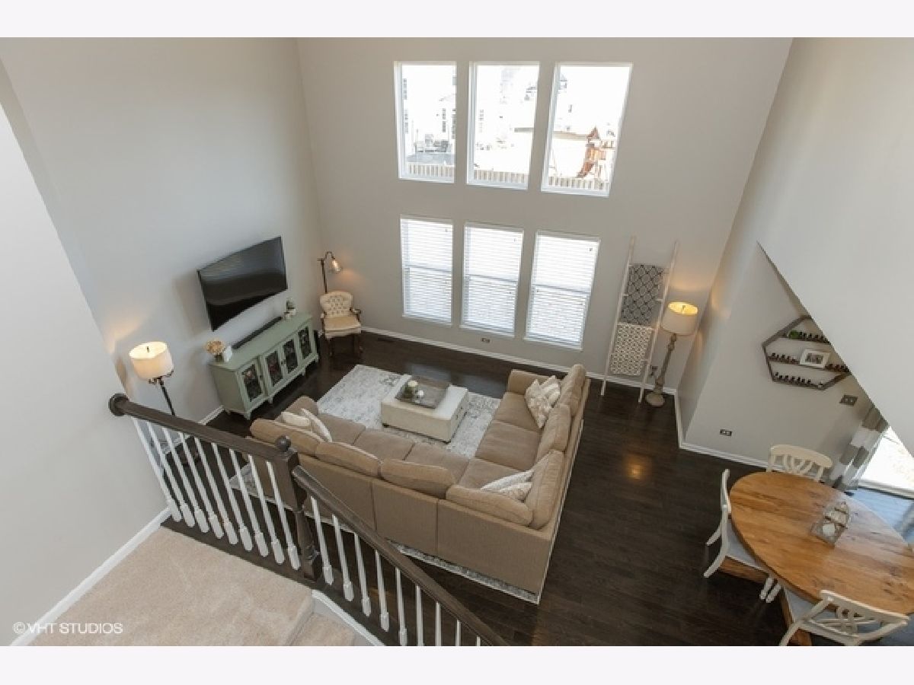

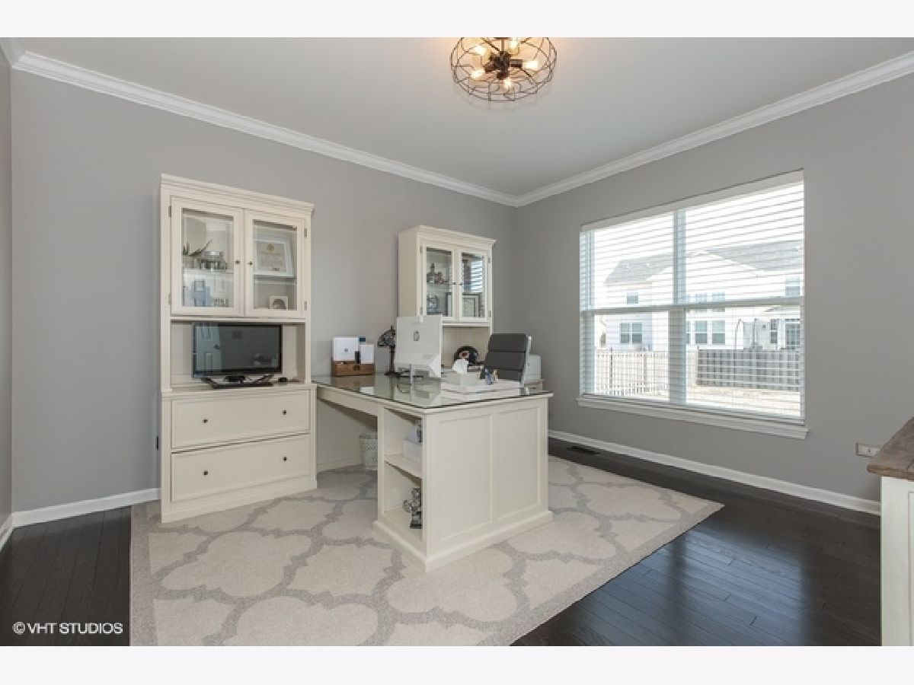










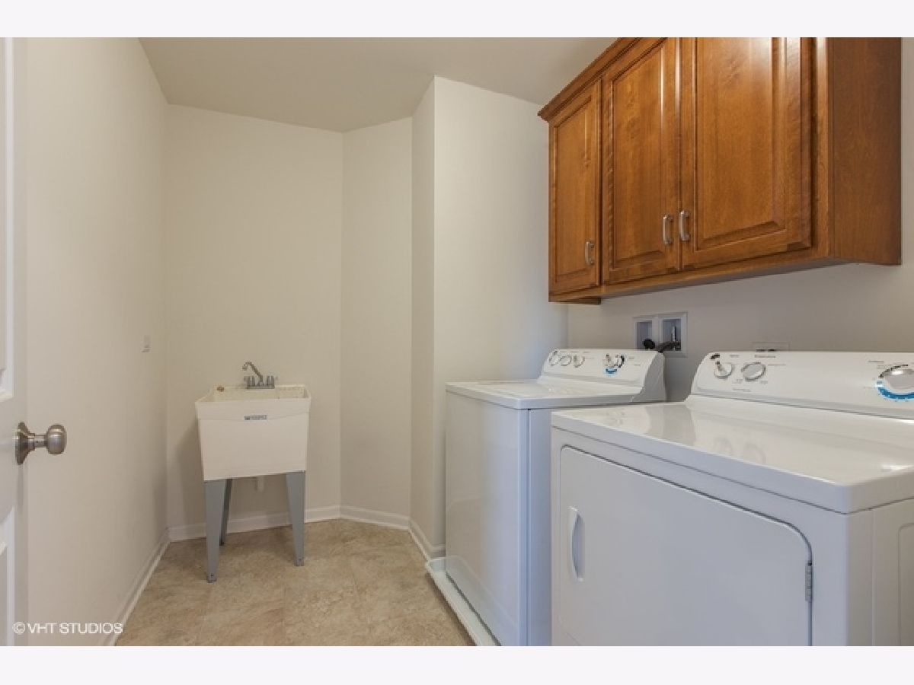

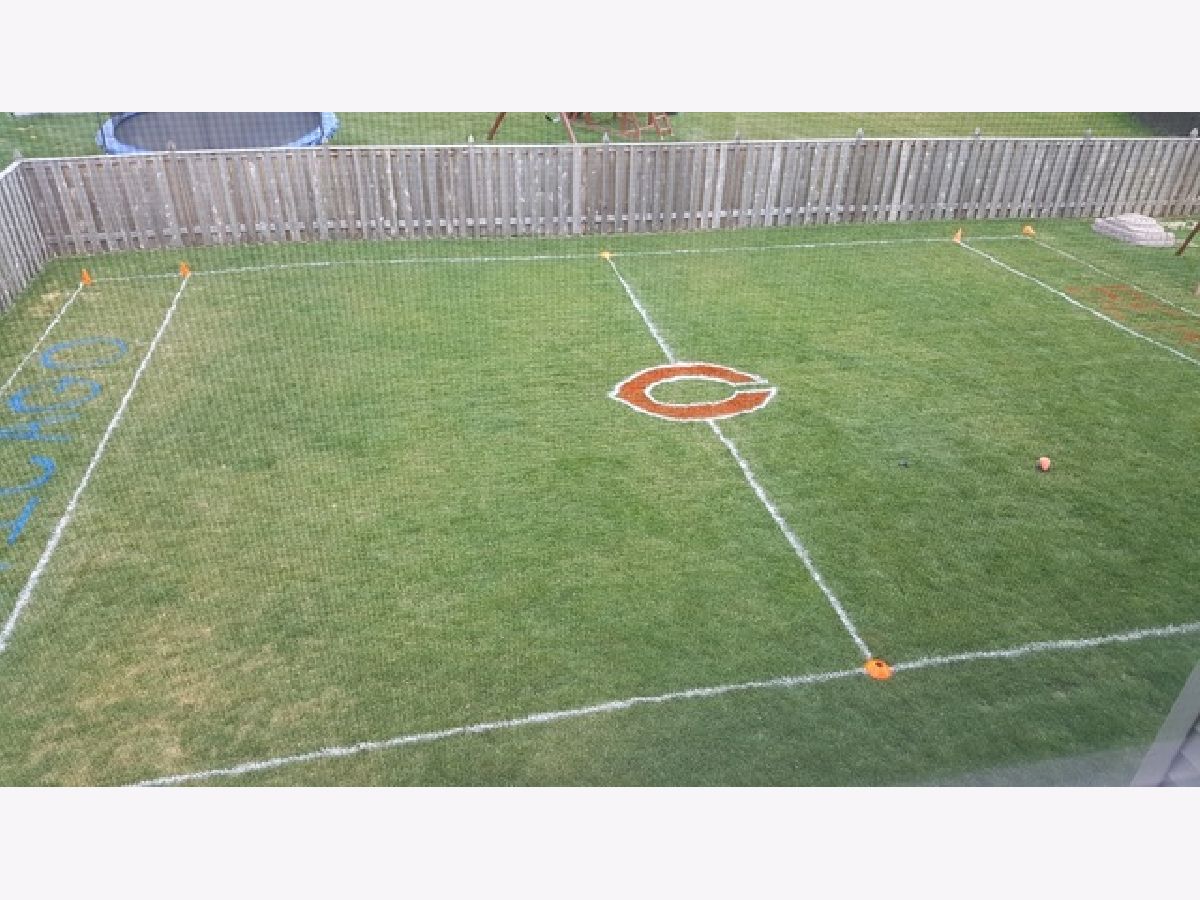



Room Specifics
Total Bedrooms: 4
Bedrooms Above Ground: 4
Bedrooms Below Ground: 0
Dimensions: —
Floor Type: Carpet
Dimensions: —
Floor Type: Carpet
Dimensions: —
Floor Type: Carpet
Full Bathrooms: 3
Bathroom Amenities: Separate Shower,Double Sink
Bathroom in Basement: 0
Rooms: Breakfast Room,Den,Mud Room
Basement Description: Unfinished,Crawl
Other Specifics
| 3 | |
| Concrete Perimeter | |
| Asphalt | |
| Patio, Porch, Storms/Screens | |
| Fenced Yard | |
| 78 X 128 | |
| Unfinished | |
| Full | |
| Vaulted/Cathedral Ceilings, Hardwood Floors, Second Floor Laundry, Walk-In Closet(s) | |
| Double Oven, Microwave, Dishwasher, Refrigerator, Washer, Dryer, Disposal, Stainless Steel Appliance(s), Range Hood | |
| Not in DB | |
| Clubhouse, Park, Pool, Tennis Court(s), Curbs, Sidewalks | |
| — | |
| — | |
| — |
Tax History
| Year | Property Taxes |
|---|---|
| 2020 | $10,715 |
Contact Agent
Nearby Similar Homes
Nearby Sold Comparables
Contact Agent
Listing Provided By
john greene, Realtor




