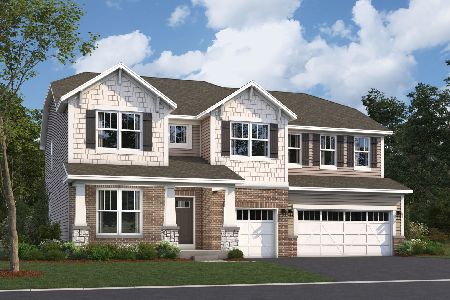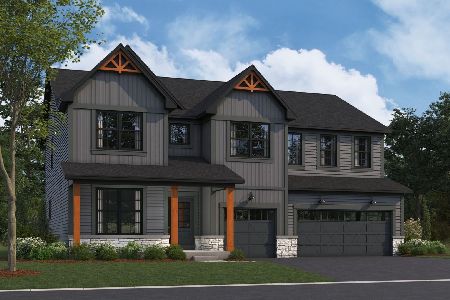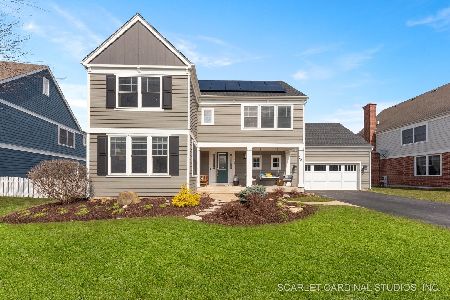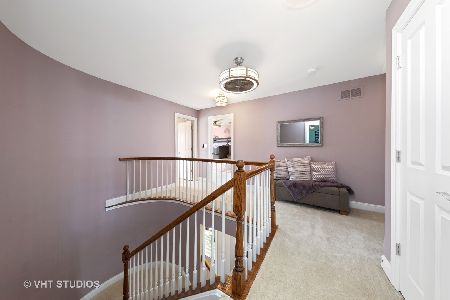201 Julep Avenue, Oswego, Illinois 60543
$319,000
|
Sold
|
|
| Status: | Closed |
| Sqft: | 3,943 |
| Cost/Sqft: | $91 |
| Beds: | 5 |
| Baths: | 5 |
| Year Built: | 2006 |
| Property Taxes: | $9,675 |
| Days On Market: | 6110 |
| Lot Size: | 0,30 |
Description
Builder's Model packed with upgrades. Huge kitchen with SS appliances, center island and full granite countertops. First floor den/office, huge dining room leads out to patio w/pergola. Pella windows thoughout home, upgraded trim. Deep pour basement w/rough-ins, dual zone heating/cooling. Giant master suite with vaulted ceilings, his & hers walk-in closets and luxury master bath w/soaker. Too much to list - come see!
Property Specifics
| Single Family | |
| — | |
| — | |
| 2006 | |
| Full | |
| WINDSOR | |
| No | |
| 0.3 |
| Kendall | |
| Roslin Reserve | |
| 63 / Monthly | |
| Clubhouse,Exercise Facilities,Pool | |
| Public | |
| Public Sewer | |
| 07217186 | |
| 0315103007 |
Nearby Schools
| NAME: | DISTRICT: | DISTANCE: | |
|---|---|---|---|
|
Grade School
Old Post Elementary School |
308 | — | |
|
Middle School
Thompson Junior High School |
308 | Not in DB | |
|
High School
Oswego High School |
308 | Not in DB | |
Property History
| DATE: | EVENT: | PRICE: | SOURCE: |
|---|---|---|---|
| 11 Aug, 2009 | Sold | $319,000 | MRED MLS |
| 14 Jul, 2009 | Under contract | $359,900 | MRED MLS |
| 14 May, 2009 | Listed for sale | $359,900 | MRED MLS |
Room Specifics
Total Bedrooms: 5
Bedrooms Above Ground: 5
Bedrooms Below Ground: 0
Dimensions: —
Floor Type: Carpet
Dimensions: —
Floor Type: Carpet
Dimensions: —
Floor Type: Carpet
Dimensions: —
Floor Type: —
Full Bathrooms: 5
Bathroom Amenities: Separate Shower,Double Sink
Bathroom in Basement: 0
Rooms: Bedroom 5,Den,Eating Area,Utility Room-2nd Floor
Basement Description: Unfinished
Other Specifics
| 2 | |
| Concrete Perimeter | |
| Asphalt | |
| Patio | |
| — | |
| 132X128X126X74 | |
| — | |
| Full | |
| Vaulted/Cathedral Ceilings | |
| Range, Microwave, Dishwasher, Refrigerator, Disposal | |
| Not in DB | |
| Clubhouse, Pool, Tennis Courts, Sidewalks, Street Paved | |
| — | |
| — | |
| Wood Burning, Gas Starter |
Tax History
| Year | Property Taxes |
|---|---|
| 2009 | $9,675 |
Contact Agent
Nearby Similar Homes
Nearby Sold Comparables
Contact Agent
Listing Provided By
Century 21 Affiliated













