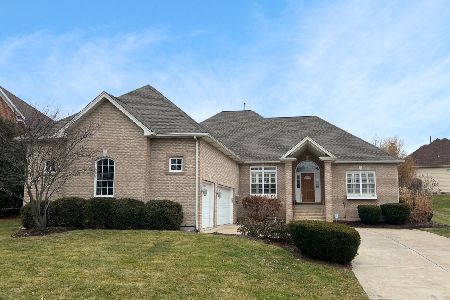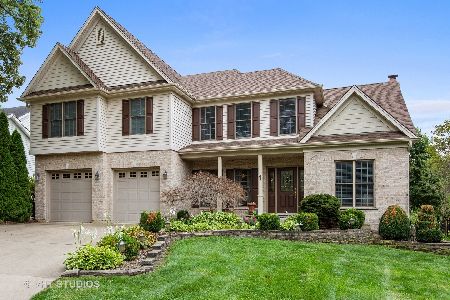112 Buckingham Drive, Sugar Grove, Illinois 60554
$323,000
|
Sold
|
|
| Status: | Closed |
| Sqft: | 3,400 |
| Cost/Sqft: | $98 |
| Beds: | 4 |
| Baths: | 5 |
| Year Built: | 2000 |
| Property Taxes: | $10,100 |
| Days On Market: | 4694 |
| Lot Size: | 0,50 |
Description
Private 1/2 acre cul de sac lot w/park/tennis courts/clubhouse across the street! Approx 5000 sqft of living space~Stunning 2 story fam rm w/arched palladium window & catwalk~Island kit w/sunroom adjacent~1st flr den w/judges panel/bookcase~enormous master w/2nd FP/14x11 bath/HUGE shower/skylights~4th bdrm private bath~full finished bsmt w/bath~2 Expansive paver patio/walkways~Elaborate landscaping~3 car heated gar
Property Specifics
| Single Family | |
| — | |
| Traditional | |
| 2000 | |
| Full | |
| — | |
| No | |
| 0.5 |
| Kane | |
| Prestbury | |
| 146 / Monthly | |
| Insurance,Clubhouse,Pool | |
| Public | |
| Public Sewer | |
| 08303224 | |
| 1410428004 |
Property History
| DATE: | EVENT: | PRICE: | SOURCE: |
|---|---|---|---|
| 26 Sep, 2013 | Sold | $323,000 | MRED MLS |
| 27 Aug, 2013 | Under contract | $333,000 | MRED MLS |
| — | Last price change | $350,000 | MRED MLS |
| 28 Mar, 2013 | Listed for sale | $399,900 | MRED MLS |
| 27 Jun, 2018 | Sold | $330,000 | MRED MLS |
| 8 Jan, 2018 | Under contract | $330,000 | MRED MLS |
| — | Last price change | $334,000 | MRED MLS |
| 3 Aug, 2017 | Listed for sale | $364,000 | MRED MLS |
Room Specifics
Total Bedrooms: 6
Bedrooms Above Ground: 4
Bedrooms Below Ground: 2
Dimensions: —
Floor Type: Carpet
Dimensions: —
Floor Type: Carpet
Dimensions: —
Floor Type: Carpet
Dimensions: —
Floor Type: —
Dimensions: —
Floor Type: —
Full Bathrooms: 5
Bathroom Amenities: Whirlpool,Separate Shower,Double Sink
Bathroom in Basement: 1
Rooms: Bedroom 5,Bedroom 6,Den,Foyer,Game Room,Recreation Room,Sun Room
Basement Description: Finished
Other Specifics
| 3 | |
| Concrete Perimeter | |
| Concrete | |
| Brick Paver Patio | |
| Cul-De-Sac,Landscaped | |
| 190X131X160X90X20X20 | |
| Unfinished | |
| Full | |
| Vaulted/Cathedral Ceilings, Skylight(s), First Floor Laundry | |
| Range, Microwave, Dishwasher, Refrigerator, Disposal | |
| Not in DB | |
| Clubhouse, Pool, Tennis Courts, Sidewalks | |
| — | |
| — | |
| Gas Log, Gas Starter |
Tax History
| Year | Property Taxes |
|---|---|
| 2013 | $10,100 |
| 2018 | $12,765 |
Contact Agent
Nearby Similar Homes
Nearby Sold Comparables
Contact Agent
Listing Provided By
Coldwell Banker Residential









