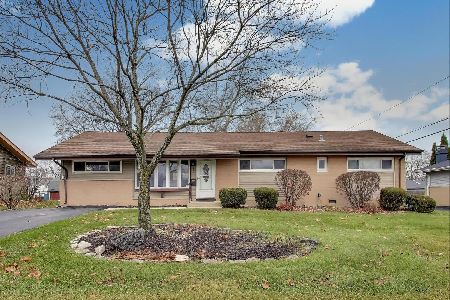108 Cedarcrest Drive, Schaumburg, Illinois 60193
$349,000
|
Sold
|
|
| Status: | Closed |
| Sqft: | 2,383 |
| Cost/Sqft: | $147 |
| Beds: | 4 |
| Baths: | 3 |
| Year Built: | 1974 |
| Property Taxes: | $7,995 |
| Days On Market: | 3138 |
| Lot Size: | 0,30 |
Description
Spacious 2 story home in the heart of Schaumburg in the Weathersfield Subdivision. Freshly painted through out. New light fixtures. New carpeting on the second level. Entry way with new front door with side lights and a huge walk-in coat closet. Large living room & formal dining room for entertaining. Kitchen with lots of cabinets & counter space, new built in microwave, & eat in area. Family room has wood laminate floors and sliders out to a new concrete patio. Second level offers 4 good size bedrooms. Master with it's own bathroom and tons of closet space. 1st floor laundry room with utility sink. Partially finished basement ready to be finished off. Beautiful private yard with mature trees and landscaping. Storage shed. Brick paver walk way in the front. Extra long concrete driveway. Award winning District 54 & 211 schools & Schaumburg Park District. A very nice and well maintained home!
Property Specifics
| Single Family | |
| — | |
| — | |
| 1974 | |
| — | |
| HYANNIS | |
| No | |
| 0.3 |
| Cook | |
| Weathersfield | |
| 0 / Not Applicable | |
| — | |
| — | |
| — | |
| 09660904 | |
| 07214150020000 |
Nearby Schools
| NAME: | DISTRICT: | DISTANCE: | |
|---|---|---|---|
|
Grade School
Dirksen Elementary School |
54 | — | |
|
Middle School
Robert Frost Junior High School |
54 | Not in DB | |
|
High School
Schaumburg High School |
211 | Not in DB | |
Property History
| DATE: | EVENT: | PRICE: | SOURCE: |
|---|---|---|---|
| 7 Sep, 2017 | Sold | $349,000 | MRED MLS |
| 7 Jul, 2017 | Under contract | $350,000 | MRED MLS |
| 15 Jun, 2017 | Listed for sale | $350,000 | MRED MLS |
Room Specifics
Total Bedrooms: 4
Bedrooms Above Ground: 4
Bedrooms Below Ground: 0
Dimensions: —
Floor Type: —
Dimensions: —
Floor Type: —
Dimensions: —
Floor Type: —
Full Bathrooms: 3
Bathroom Amenities: —
Bathroom in Basement: 0
Rooms: —
Basement Description: Partially Finished
Other Specifics
| 2 | |
| — | |
| Concrete | |
| — | |
| — | |
| 175X157X71X35X49 | |
| Unfinished | |
| — | |
| — | |
| — | |
| Not in DB | |
| — | |
| — | |
| — | |
| — |
Tax History
| Year | Property Taxes |
|---|---|
| 2017 | $7,995 |
Contact Agent
Nearby Similar Homes
Nearby Sold Comparables
Contact Agent
Listing Provided By
Royal Family Real Estate











