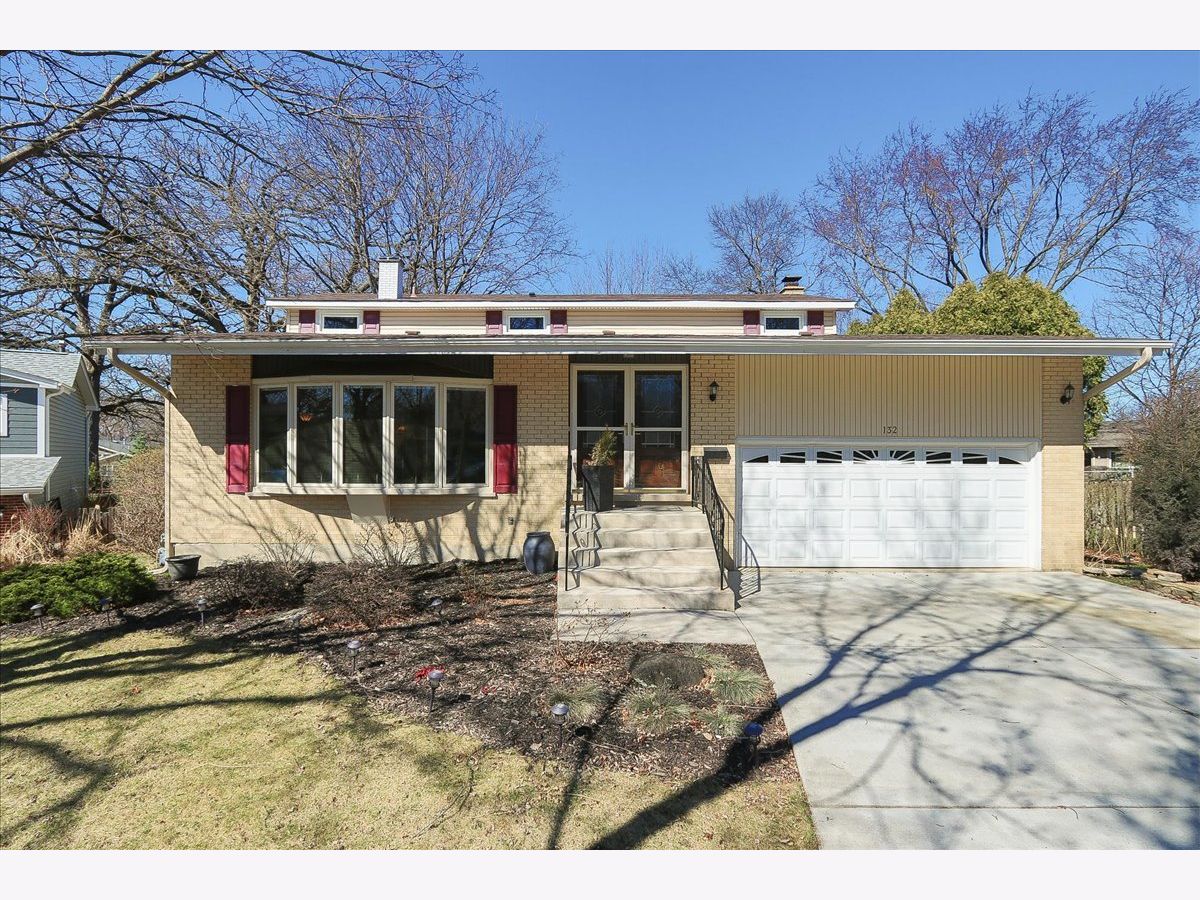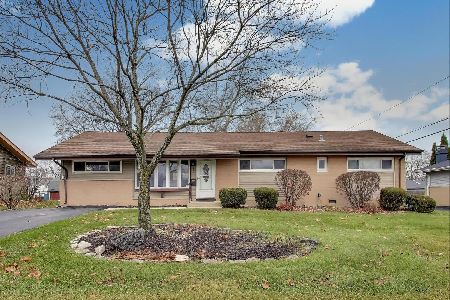132 Hilltop Drive, Schaumburg, Illinois 60193
$580,000
|
Sold
|
|
| Status: | Closed |
| Sqft: | 2,322 |
| Cost/Sqft: | $249 |
| Beds: | 5 |
| Baths: | 5 |
| Year Built: | 1967 |
| Property Taxes: | $9,465 |
| Days On Market: | 676 |
| Lot Size: | 0,30 |
Description
This is a really big home in one of Schaumburg's most popular neighborhoods. The home unfolds over four levels offering both large gathering areas and private sanctuaries. The home is situated at the end of a quiet cul-de-sac. As you step inside, you will immediately notice an elegant style and beautiful Brazilian Teak floors. If you like to entertain, the dining room will be your happy place while you host a large gatherings. The contemporary kitchen features white cabinetry, black appliances, granite countertops, and plenty of space for a kitchen table. Imagine preparing a special meal for friends and family while everyone shares an appetizer and their favorite stories. Open to the kitchen, the living room is centered by a whitewashed brick fireplace. The laundry is conveniently located on the main level, as well as a full bathroom with a shower. The expanded floor plan features an impressive master bedroom on the main level. Overlooking the back yard, the master suite offers a walk-in closet and a private bath with double vanities and shower. The second level offers four additional bedrooms, a full bathroom, and a partial bathroom. The largest bedroom on the second level includes a private half-bath. The other three bedrooms share the main bathroom. The finished basement features the family room, Jimmy Buffet style tiki bar, home office, game room, and plenty of storage. Another full bathroom and a dog bath are located on this level. The home offers a deck and patio overlooking the private fenced backyard. A meticulously maintained home ready to move in. Award winning school districts 54 and 211, outstanding Schaumburg Park District, all in a top-rated community. A 3D Tour is available for this home.
Property Specifics
| Single Family | |
| — | |
| — | |
| 1967 | |
| — | |
| SOUTHWICK | |
| No | |
| 0.3 |
| Cook | |
| Timbercrest | |
| 0 / Not Applicable | |
| — | |
| — | |
| — | |
| 11993934 | |
| 07214100060000 |
Nearby Schools
| NAME: | DISTRICT: | DISTANCE: | |
|---|---|---|---|
|
Grade School
Dirksen Elementary School |
54 | — | |
|
Middle School
Robert Frost Junior High School |
54 | Not in DB | |
|
High School
Schaumburg High School |
211 | Not in DB | |
Property History
| DATE: | EVENT: | PRICE: | SOURCE: |
|---|---|---|---|
| 19 Apr, 2024 | Sold | $580,000 | MRED MLS |
| 14 Mar, 2024 | Under contract | $579,000 | MRED MLS |
| 12 Mar, 2024 | Listed for sale | $579,000 | MRED MLS |

































Room Specifics
Total Bedrooms: 5
Bedrooms Above Ground: 5
Bedrooms Below Ground: 0
Dimensions: —
Floor Type: —
Dimensions: —
Floor Type: —
Dimensions: —
Floor Type: —
Dimensions: —
Floor Type: —
Full Bathrooms: 5
Bathroom Amenities: Double Sink
Bathroom in Basement: 1
Rooms: —
Basement Description: Finished
Other Specifics
| 2 | |
| — | |
| Concrete | |
| — | |
| — | |
| 96 X 187 X 105 X 156 | |
| — | |
| — | |
| — | |
| — | |
| Not in DB | |
| — | |
| — | |
| — | |
| — |
Tax History
| Year | Property Taxes |
|---|---|
| 2024 | $9,465 |
Contact Agent
Nearby Similar Homes
Nearby Sold Comparables
Contact Agent
Listing Provided By
RE/MAX Suburban











