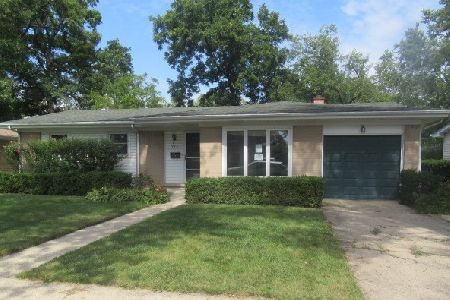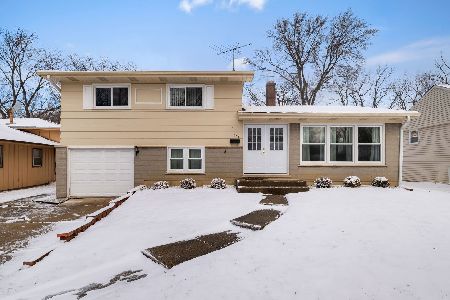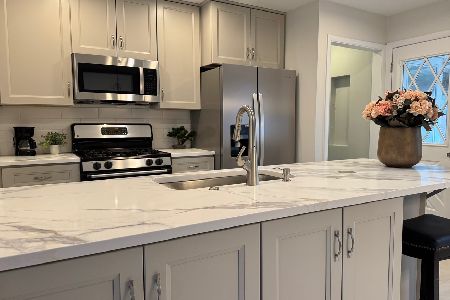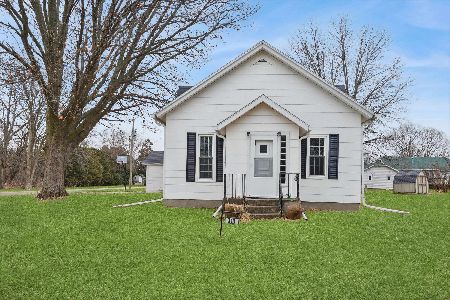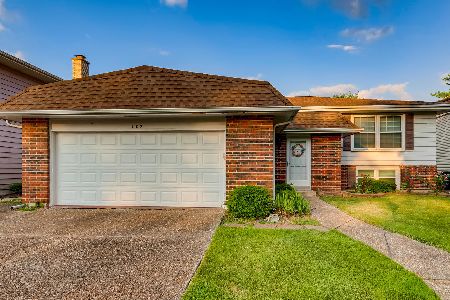108 Chestnut Lane, Wheeling, Illinois 60090
$330,000
|
Sold
|
|
| Status: | Closed |
| Sqft: | 2,219 |
| Cost/Sqft: | $149 |
| Beds: | 4 |
| Baths: | 3 |
| Year Built: | 1971 |
| Property Taxes: | $7,470 |
| Days On Market: | 3835 |
| Lot Size: | 0,00 |
Description
BEAUTIFULLY REHABBED TRI-LEVEL SPLIT IN DESIRABLE HIGHLAND GLEN. SPACIOUS 4 BDR, 2.1BATH HOME. CUSTOM KITCHEN W/ QUARTZ, SS APPLS & ISLAND. NEW HARDWOOD FLOORING. NEW DOORS & TRIM. COMPLETELY REMODELED BATHROOMS. NEW PLUMBING & ELECTRICAL LIGHT FIXTURES. FAMILY ROOM W/ STONE FIREPLACE. FINISHED BASEMENT W/ EXTRA BEDROOM, REC RM & LAUNDRY. LARGE FENCED YARD W/ NEW DECK. HURRY, WILL NOT LAST!!!
Property Specifics
| Single Family | |
| — | |
| Tri-Level | |
| 1971 | |
| Full | |
| — | |
| No | |
| — |
| Cook | |
| Highland Glen | |
| 0 / Not Applicable | |
| None | |
| Lake Michigan | |
| Public Sewer, Sewer-Storm | |
| 08992723 | |
| 03033110280000 |
Nearby Schools
| NAME: | DISTRICT: | DISTANCE: | |
|---|---|---|---|
|
Grade School
Eugene Field Elementary School |
21 | — | |
|
Middle School
Jack London Middle School |
21 | Not in DB | |
|
High School
Buffalo Grove High School |
214 | Not in DB | |
Property History
| DATE: | EVENT: | PRICE: | SOURCE: |
|---|---|---|---|
| 25 Sep, 2015 | Sold | $330,000 | MRED MLS |
| 30 Jul, 2015 | Under contract | $329,900 | MRED MLS |
| 24 Jul, 2015 | Listed for sale | $329,900 | MRED MLS |
Room Specifics
Total Bedrooms: 5
Bedrooms Above Ground: 4
Bedrooms Below Ground: 1
Dimensions: —
Floor Type: Carpet
Dimensions: —
Floor Type: —
Dimensions: —
Floor Type: Carpet
Dimensions: —
Floor Type: —
Full Bathrooms: 3
Bathroom Amenities: Separate Shower
Bathroom in Basement: 0
Rooms: Bedroom 5,Recreation Room
Basement Description: Finished,Sub-Basement
Other Specifics
| 2.5 | |
| Concrete Perimeter | |
| Concrete | |
| Deck, Storms/Screens | |
| Fenced Yard | |
| 58X137X135X137 | |
| — | |
| Full | |
| Hardwood Floors | |
| Range, Microwave, Dishwasher, Refrigerator, Washer, Dryer, Disposal, Stainless Steel Appliance(s) | |
| Not in DB | |
| Sidewalks, Street Lights, Street Paved | |
| — | |
| — | |
| Wood Burning |
Tax History
| Year | Property Taxes |
|---|---|
| 2015 | $7,470 |
Contact Agent
Nearby Similar Homes
Nearby Sold Comparables
Contact Agent
Listing Provided By
Liv Properties LLC

