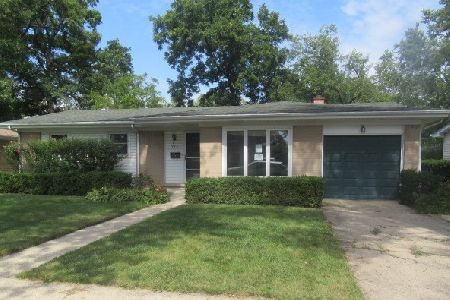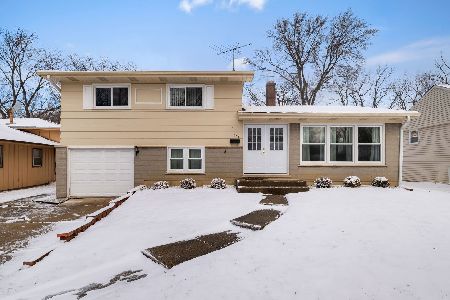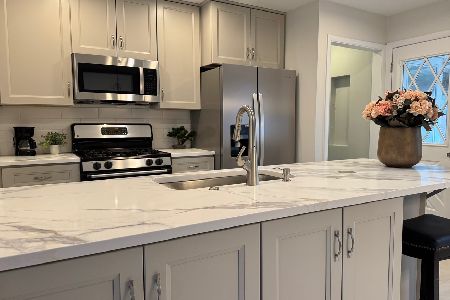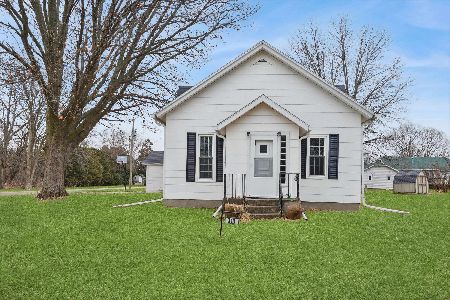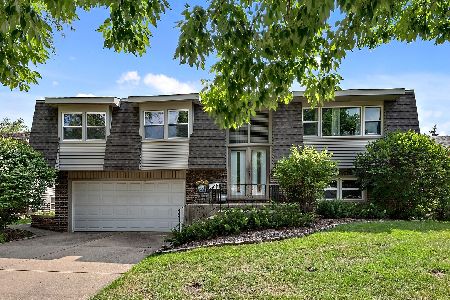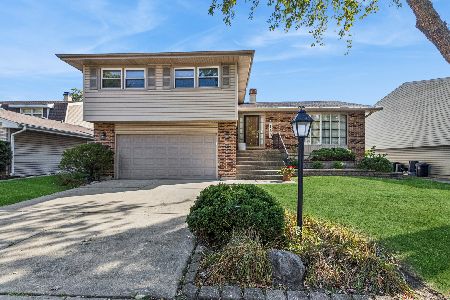116 Chestnut Lane, Wheeling, Illinois 60090
$210,000
|
Sold
|
|
| Status: | Closed |
| Sqft: | 1,191 |
| Cost/Sqft: | $189 |
| Beds: | 4 |
| Baths: | 2 |
| Year Built: | 1967 |
| Property Taxes: | $6,560 |
| Days On Market: | 2918 |
| Lot Size: | 0,17 |
Description
Looking for a great deal? This 4 bed 2 bath raised ranch need some work and the price has been deeply discounted to reflect this! Brand new carpet on stairs, living room & hallway. Upper level has been freshly painted. Living room is open to the eating area which features sliding glass doors to the large deck overlooking the fenced yard. The master bedroom has carpeting over hardwood while the other two bedrooms on the main level have natural hardwood. There's a woodburning fireplace in the huge lower level family room. Bedroom 4 and the office are also located on the lower level and have newly installed vinyl tile flooring. The laundry room and second full bath complete this level. HWH 2015, Heat & A/C 2009. Home Warranty Provided to Buyer for Peace of Mind. Great location, close to shopping, Metra, restaurants, schools, including Award Winning Buffalo Grove H.S. NOT A SHORT SALE BUT BEING SOLD "AS-IS"
Property Specifics
| Single Family | |
| — | |
| — | |
| 1967 | |
| Full,English | |
| — | |
| No | |
| 0.17 |
| Cook | |
| Hollywood Ridge | |
| 0 / Not Applicable | |
| None | |
| Lake Michigan,Public | |
| Public Sewer | |
| 09841821 | |
| 03033110260000 |
Nearby Schools
| NAME: | DISTRICT: | DISTANCE: | |
|---|---|---|---|
|
Grade School
Eugene Field Elementary School |
21 | — | |
|
Middle School
Jack London Middle School |
21 | Not in DB | |
|
High School
Buffalo Grove High School |
214 | Not in DB | |
Property History
| DATE: | EVENT: | PRICE: | SOURCE: |
|---|---|---|---|
| 6 Apr, 2018 | Sold | $210,000 | MRED MLS |
| 3 Mar, 2018 | Under contract | $225,000 | MRED MLS |
| 26 Jan, 2018 | Listed for sale | $225,000 | MRED MLS |
Room Specifics
Total Bedrooms: 4
Bedrooms Above Ground: 4
Bedrooms Below Ground: 0
Dimensions: —
Floor Type: Hardwood
Dimensions: —
Floor Type: Hardwood
Dimensions: —
Floor Type: Vinyl
Full Bathrooms: 2
Bathroom Amenities: —
Bathroom in Basement: 1
Rooms: Eating Area,Office,Foyer
Basement Description: Finished
Other Specifics
| 1 | |
| Concrete Perimeter | |
| Concrete | |
| Deck | |
| Fenced Yard | |
| 60X120X60X120 | |
| Unfinished | |
| — | |
| Hardwood Floors, Wood Laminate Floors | |
| Range, Microwave, Dishwasher, Refrigerator, Washer, Dryer, Disposal, Range Hood | |
| Not in DB | |
| Curbs, Sidewalks, Street Lights, Street Paved | |
| — | |
| — | |
| Wood Burning, Attached Fireplace Doors/Screen |
Tax History
| Year | Property Taxes |
|---|---|
| 2018 | $6,560 |
Contact Agent
Nearby Similar Homes
Nearby Sold Comparables
Contact Agent
Listing Provided By
Baird & Warner

