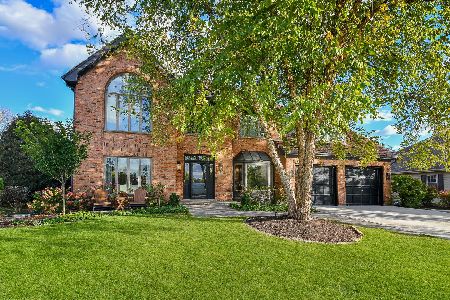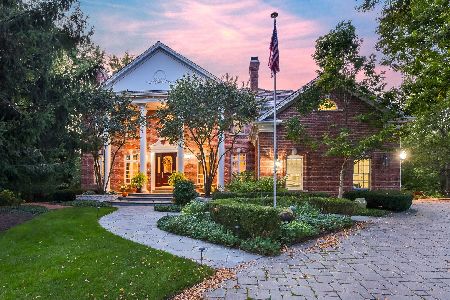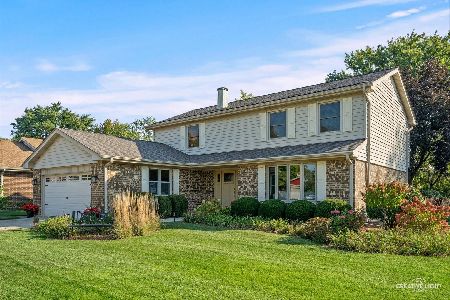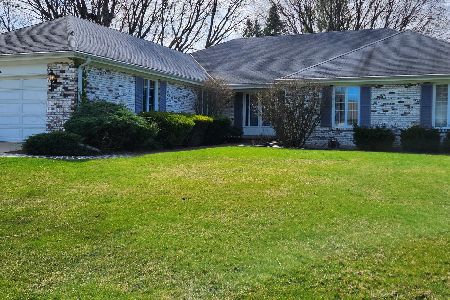108 Dickinson Drive, Wheaton, Illinois 60189
$650,000
|
Sold
|
|
| Status: | Closed |
| Sqft: | 3,900 |
| Cost/Sqft: | $185 |
| Beds: | 5 |
| Baths: | 4 |
| Year Built: | — |
| Property Taxes: | $13,774 |
| Days On Market: | 5066 |
| Lot Size: | 0,35 |
Description
ONE OF FARNHAM'S FINEST-ENJOY A RESORTLIKE LIFESTYLE-IMPRESSIVE ALL BRICK GEORGIAN FEATURING 5 LARGE BR'S ALL ON 2ND FLOOR-DRURY DESIGNED KITCHEN W/ GRANITE & TOP OF THE LINE APPLS. HARDWOOD 1ST & 2ND FLOOR-FANTASTIC FAM RM W/FIREPLACE & BAR OPENS TO SUN ROOM & DEN-GRACIOUS LIVING & DINING ROOMS-ENTERTAIN IN STYLE WITH THE INGROUND POOL,PATIO & FENCED YARD-JUST STEPS AWAY FROM 7 GABLES PARK & PLAYGROUND.
Property Specifics
| Single Family | |
| — | |
| Georgian | |
| — | |
| Full | |
| GEORGIAN | |
| No | |
| 0.35 |
| Du Page | |
| Farnham | |
| 0 / Not Applicable | |
| None | |
| Lake Michigan,Public | |
| Sewer-Storm | |
| 07966943 | |
| 0528105002 |
Nearby Schools
| NAME: | DISTRICT: | DISTANCE: | |
|---|---|---|---|
|
Grade School
Whittier Elementary School |
200 | — | |
|
Middle School
Edison Middle School |
200 | Not in DB | |
|
High School
Wheaton Warrenville South H S |
200 | Not in DB | |
Property History
| DATE: | EVENT: | PRICE: | SOURCE: |
|---|---|---|---|
| 30 Jan, 2008 | Sold | $793,000 | MRED MLS |
| 15 Oct, 2007 | Under contract | $813,000 | MRED MLS |
| 6 Oct, 2007 | Listed for sale | $813,000 | MRED MLS |
| 31 May, 2012 | Sold | $650,000 | MRED MLS |
| 12 Apr, 2012 | Under contract | $720,000 | MRED MLS |
| 31 Dec, 2011 | Listed for sale | $720,000 | MRED MLS |
| 2 Aug, 2024 | Sold | $950,000 | MRED MLS |
| 16 May, 2024 | Under contract | $950,000 | MRED MLS |
| 3 May, 2024 | Listed for sale | $950,000 | MRED MLS |
Room Specifics
Total Bedrooms: 5
Bedrooms Above Ground: 5
Bedrooms Below Ground: 0
Dimensions: —
Floor Type: Hardwood
Dimensions: —
Floor Type: Hardwood
Dimensions: —
Floor Type: Hardwood
Dimensions: —
Floor Type: —
Full Bathrooms: 4
Bathroom Amenities: Whirlpool,Separate Shower,Double Sink
Bathroom in Basement: 0
Rooms: Bedroom 5,Den,Foyer,Screened Porch
Basement Description: Unfinished
Other Specifics
| 3 | |
| Concrete Perimeter | |
| Asphalt | |
| Patio, Porch Screened, In Ground Pool | |
| Corner Lot,Cul-De-Sac,Fenced Yard,Landscaped,Park Adjacent,Pond(s) | |
| 137X133 | |
| Unfinished | |
| Full | |
| Bar-Wet, Hardwood Floors, First Floor Laundry, First Floor Full Bath | |
| Range, Microwave, Dishwasher, Refrigerator, Washer, Dryer, Disposal | |
| Not in DB | |
| Pool, Tennis Courts, Sidewalks | |
| — | |
| — | |
| Gas Starter |
Tax History
| Year | Property Taxes |
|---|---|
| 2008 | $12,644 |
| 2012 | $13,774 |
| 2024 | $14,270 |
Contact Agent
Nearby Similar Homes
Nearby Sold Comparables
Contact Agent
Listing Provided By
RE/MAX Suburban












