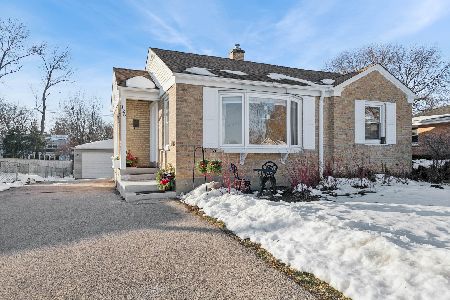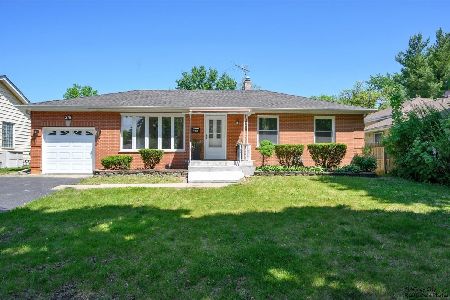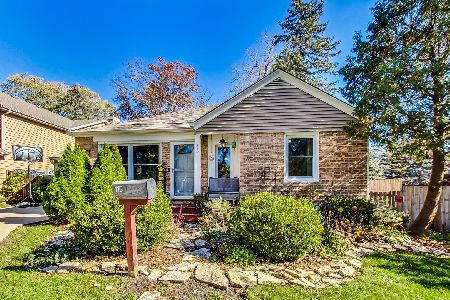108 Forest Avenue, Palatine, Illinois 60074
$525,000
|
Sold
|
|
| Status: | Closed |
| Sqft: | 0 |
| Cost/Sqft: | — |
| Beds: | 4 |
| Baths: | 3 |
| Year Built: | — |
| Property Taxes: | $6,185 |
| Days On Market: | 2209 |
| Lot Size: | 0,29 |
Description
Step into this newly upgraded custom home located in a quiet Palatine neighborhood close to the Aquatic Center, and other parks. Brand new remodel with second floor addition. This move-in ready home features new Kitchen, new Windows, new Flooring and much more! Nothing to do here, just bring in your furniture and relax in the lap of luxury! Kitchen has quartz counters, large island, new white shaker-style cabinets and stainless steel appliances. Foyer has been upgraded with the new custom tile floors leading into a bright and sunny family room that has a built in porcelain-tile fireplace. New hardwood floors throughout the first floor. Step up to the second floor offering spacious master bedroom with walk in closet and en-suite master bath with all new designer shower, porcelain floors, quartz counters and custom cabinets. This home has a newly finished spacious basement with new carpet and more. Large laundry room located on the first floor leading out to the two car garage. Spend evenings in your large backyard featuring a brand new deck.
Property Specifics
| Single Family | |
| — | |
| — | |
| — | |
| Partial | |
| — | |
| No | |
| 0.29 |
| Cook | |
| — | |
| — / Not Applicable | |
| None | |
| Public | |
| Public Sewer | |
| 10602846 | |
| 02144040240000 |
Nearby Schools
| NAME: | DISTRICT: | DISTANCE: | |
|---|---|---|---|
|
Grade School
Winston Campus-elementary |
15 | — | |
|
Middle School
Winston Campus-junior High |
15 | Not in DB | |
|
High School
Palatine High School |
211 | Not in DB | |
Property History
| DATE: | EVENT: | PRICE: | SOURCE: |
|---|---|---|---|
| 1 Jun, 2020 | Sold | $525,000 | MRED MLS |
| 13 Apr, 2020 | Under contract | $550,000 | MRED MLS |
| — | Last price change | $575,000 | MRED MLS |
| 6 Jan, 2020 | Listed for sale | $575,000 | MRED MLS |
Room Specifics
Total Bedrooms: 4
Bedrooms Above Ground: 4
Bedrooms Below Ground: 0
Dimensions: —
Floor Type: Carpet
Dimensions: —
Floor Type: Carpet
Dimensions: —
Floor Type: Carpet
Full Bathrooms: 3
Bathroom Amenities: Separate Shower,Double Sink,Soaking Tub
Bathroom in Basement: 0
Rooms: Foyer,Other Room
Basement Description: Finished,Crawl
Other Specifics
| 2 | |
| Concrete Perimeter | |
| Concrete | |
| Deck, Porch | |
| Corner Lot | |
| 104 X 120 | |
| — | |
| Full | |
| Vaulted/Cathedral Ceilings, Hardwood Floors, First Floor Laundry, Walk-In Closet(s) | |
| Range, Microwave, Dishwasher, Refrigerator, Disposal | |
| Not in DB | |
| Sidewalks | |
| — | |
| — | |
| Wood Burning, Gas Starter |
Tax History
| Year | Property Taxes |
|---|---|
| 2020 | $6,185 |
Contact Agent
Nearby Similar Homes
Nearby Sold Comparables
Contact Agent
Listing Provided By
Coldwell Banker Realty






