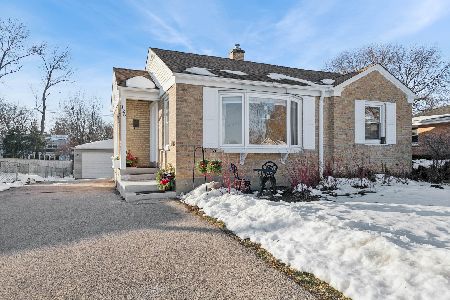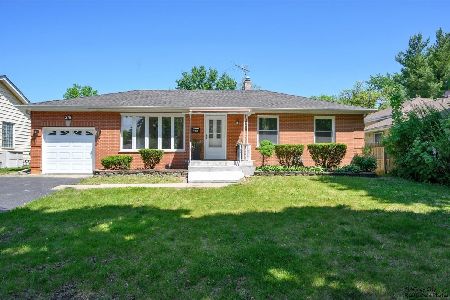120 Forest Avenue, Palatine, Illinois 60074
$225,000
|
Sold
|
|
| Status: | Closed |
| Sqft: | 1,100 |
| Cost/Sqft: | $209 |
| Beds: | 3 |
| Baths: | 2 |
| Year Built: | 1946 |
| Property Taxes: | $5,513 |
| Days On Market: | 2529 |
| Lot Size: | 0,26 |
Description
Classic brick ranch home boasting a cozy layout and two outdoor deck spaces to enjoy the great outdoors! Step in to smooth hardwood floors in the living room and bask in the sunlight streaming in through the bay window. Lovely kitchen offering eat-in dining overlooking the back deck and huge back lawn. Three spacious bedrooms finished off with plush carpet and offering ample closet storage. Large finished basement with exterior access gives you even more living space and is highlighted by built-in wooden bookshelves and a huge full bath with jacuzzi tub and separate shower. This charming home is close to everything along Palatine Rd and just a short distance from Community Park!
Property Specifics
| Single Family | |
| — | |
| — | |
| 1946 | |
| Full | |
| — | |
| No | |
| 0.26 |
| Cook | |
| Winston Park | |
| 0 / Not Applicable | |
| None | |
| Lake Michigan | |
| Public Sewer | |
| 10278074 | |
| 02144040170000 |
Nearby Schools
| NAME: | DISTRICT: | DISTANCE: | |
|---|---|---|---|
|
Grade School
Winston Campus-elementary |
15 | — | |
|
Middle School
Winston Campus-junior High |
15 | Not in DB | |
|
High School
Palatine High School |
211 | Not in DB | |
Property History
| DATE: | EVENT: | PRICE: | SOURCE: |
|---|---|---|---|
| 28 Dec, 2012 | Sold | $160,000 | MRED MLS |
| 12 Dec, 2012 | Under contract | $200,000 | MRED MLS |
| — | Last price change | $225,000 | MRED MLS |
| 1 Feb, 2012 | Listed for sale | $250,000 | MRED MLS |
| 28 Oct, 2014 | Sold | $570,221 | MRED MLS |
| 8 Sep, 2014 | Under contract | $569,900 | MRED MLS |
| 14 Aug, 2014 | Listed for sale | $569,900 | MRED MLS |
| 9 Jan, 2016 | Under contract | $0 | MRED MLS |
| 7 Jan, 2016 | Listed for sale | $0 | MRED MLS |
| 18 Apr, 2019 | Sold | $225,000 | MRED MLS |
| 29 Mar, 2019 | Under contract | $229,900 | MRED MLS |
| 20 Feb, 2019 | Listed for sale | $229,900 | MRED MLS |
Room Specifics
Total Bedrooms: 3
Bedrooms Above Ground: 3
Bedrooms Below Ground: 0
Dimensions: —
Floor Type: Carpet
Dimensions: —
Floor Type: Carpet
Full Bathrooms: 2
Bathroom Amenities: Whirlpool,Separate Shower
Bathroom in Basement: 1
Rooms: Recreation Room
Basement Description: Partially Finished,Exterior Access
Other Specifics
| 2 | |
| Concrete Perimeter | |
| — | |
| Deck | |
| — | |
| 60 X 188 | |
| — | |
| None | |
| Hardwood Floors, First Floor Bedroom, First Floor Full Bath, Built-in Features | |
| Range, Microwave, Dishwasher, Refrigerator, Washer, Dryer | |
| Not in DB | |
| Sidewalks, Street Lights, Street Paved | |
| — | |
| — | |
| — |
Tax History
| Year | Property Taxes |
|---|---|
| 2012 | $4,548 |
| 2019 | $5,513 |
Contact Agent
Nearby Similar Homes
Nearby Sold Comparables
Contact Agent
Listing Provided By
Century 21 Affiliated





