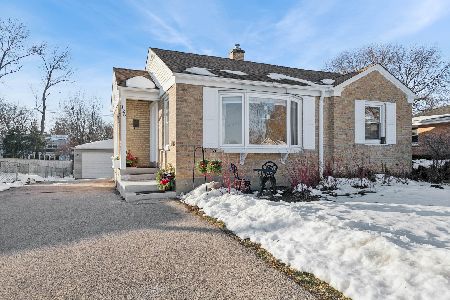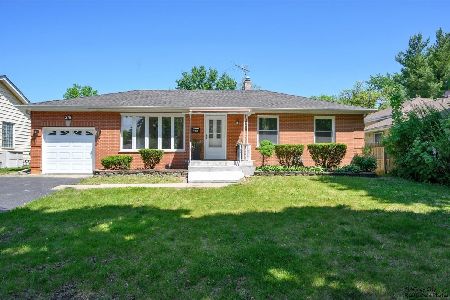126 Forest Avenue, Palatine, Illinois 60067
$299,000
|
Sold
|
|
| Status: | Closed |
| Sqft: | 1,850 |
| Cost/Sqft: | $162 |
| Beds: | 3 |
| Baths: | 2 |
| Year Built: | 1968 |
| Property Taxes: | $7,240 |
| Days On Market: | 2375 |
| Lot Size: | 0,26 |
Description
Spectacular, recently remodeled and updated 3 br 2 bath split level in a walking distance to Downtown Palatine and Metra trains. Open floor plan combines living room, newly remodeled kitchen and dining area. Updates include granite island and countertops, hardwood floors throughout, 42"kitchen cabinets, newer electric with recessed cans as well as newer baths with Jacuzzi and the showers. Finished family room adds to the value of this outstanding property. Furnace, ac unit,electric and water tank were replaced in 2013. Beautiful oversized, fenced in yard has a new patio, storage shed and the playground for the kids. Schools, shopping and access to I 53 in a short distance. WELCOME HOME!!!
Property Specifics
| Single Family | |
| — | |
| Tri-Level | |
| 1968 | |
| Full,Walkout | |
| RAISED RANCH | |
| No | |
| 0.26 |
| Cook | |
| Palanois Park | |
| 0 / Not Applicable | |
| None | |
| Lake Michigan | |
| Public Sewer | |
| 10462003 | |
| 02144040160000 |
Nearby Schools
| NAME: | DISTRICT: | DISTANCE: | |
|---|---|---|---|
|
Grade School
Winston Campus-elementary |
15 | — | |
|
Middle School
Winston Campus-junior High |
15 | Not in DB | |
|
High School
Palatine High School |
211 | Not in DB | |
Property History
| DATE: | EVENT: | PRICE: | SOURCE: |
|---|---|---|---|
| 23 May, 2011 | Sold | $224,000 | MRED MLS |
| 19 Apr, 2011 | Under contract | $229,900 | MRED MLS |
| — | Last price change | $230,900 | MRED MLS |
| 12 Nov, 2010 | Listed for sale | $259,900 | MRED MLS |
| 6 Sep, 2019 | Sold | $299,000 | MRED MLS |
| 30 Jul, 2019 | Under contract | $299,000 | MRED MLS |
| 24 Jul, 2019 | Listed for sale | $299,000 | MRED MLS |
Room Specifics
Total Bedrooms: 3
Bedrooms Above Ground: 3
Bedrooms Below Ground: 0
Dimensions: —
Floor Type: Hardwood
Dimensions: —
Floor Type: Hardwood
Full Bathrooms: 2
Bathroom Amenities: Whirlpool,Separate Shower,Double Shower
Bathroom in Basement: 1
Rooms: Family Room
Basement Description: Finished,Crawl,Exterior Access
Other Specifics
| 1 | |
| Concrete Perimeter | |
| Asphalt,Side Drive | |
| — | |
| Fenced Yard | |
| 60X189 | |
| — | |
| Full | |
| Hardwood Floors | |
| Double Oven, Range, Microwave, Dishwasher, Refrigerator, Washer, Dryer, Stainless Steel Appliance(s) | |
| Not in DB | |
| Street Lights, Street Paved | |
| — | |
| — | |
| — |
Tax History
| Year | Property Taxes |
|---|---|
| 2011 | $1,545 |
| 2019 | $7,240 |
Contact Agent
Nearby Similar Homes
Nearby Sold Comparables
Contact Agent
Listing Provided By
Coldwell Banker Residential





