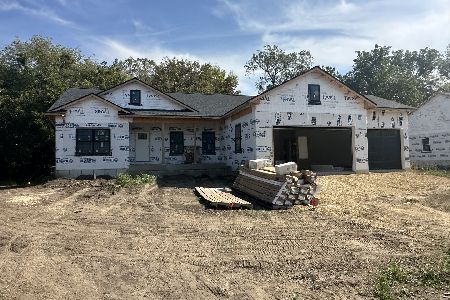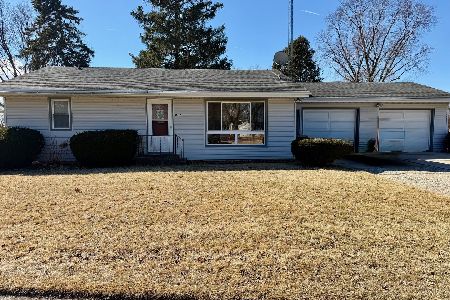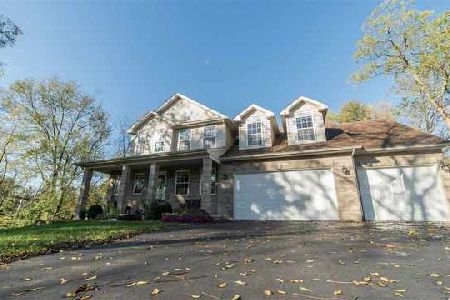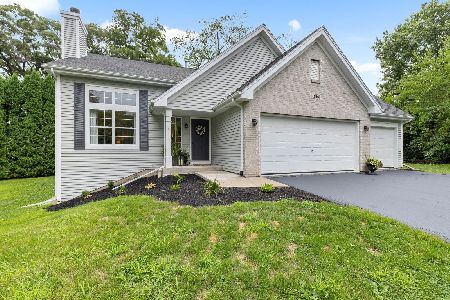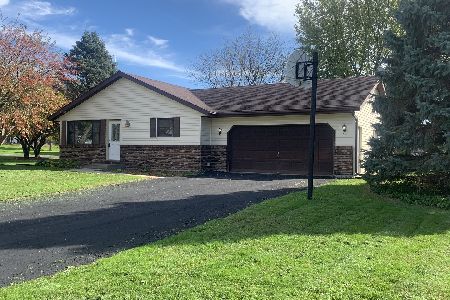108 Fox Run Lane, Byron, Illinois 61010
$196,700
|
Sold
|
|
| Status: | Closed |
| Sqft: | 2,525 |
| Cost/Sqft: | $83 |
| Beds: | 4 |
| Baths: | 3 |
| Year Built: | 2001 |
| Property Taxes: | $5,832 |
| Days On Market: | 3656 |
| Lot Size: | 1,00 |
Description
Be Nature's Neighbor! Enjoy the seasons from this charming 2 story 4 bedroom 2.5 bath with walk-out lower level. Immaculate from top to bottom. 17 ft vaulted ceiling in great room with tall brick fireplace, formal dining, large kitchen with sliders leads to deck overlooking wooded back yard. Main floor master with double vanity, main floor laundry. Upper level hosts office/sitting area, 2-3 bedrooms or a huge bonus room. Loads of storage with walk-in closets in bedrooms. Stairway from garage to basement, basement is plumbed for 4th bath. 3rd stall garage has drive through with back garage door, 220 hook up in garage, attic fan. All brick covered front porch with brick columns, located very close to highly rated Byron schools! Call today on this great find in Byron!!
Property Specifics
| Single Family | |
| — | |
| — | |
| 2001 | |
| Full | |
| — | |
| No | |
| 1 |
| Ogle | |
| — | |
| 0 / Not Applicable | |
| None | |
| Public | |
| Public Sewer | |
| 09149726 | |
| 05311010120000 |
Property History
| DATE: | EVENT: | PRICE: | SOURCE: |
|---|---|---|---|
| 8 Aug, 2016 | Sold | $196,700 | MRED MLS |
| 3 Jul, 2016 | Under contract | $209,900 | MRED MLS |
| — | Last price change | $229,000 | MRED MLS |
| 26 Feb, 2016 | Listed for sale | $229,000 | MRED MLS |
| 3 Dec, 2018 | Sold | $235,000 | MRED MLS |
| 24 Oct, 2018 | Under contract | $239,900 | MRED MLS |
| 18 Oct, 2018 | Listed for sale | $239,900 | MRED MLS |
Room Specifics
Total Bedrooms: 4
Bedrooms Above Ground: 4
Bedrooms Below Ground: 0
Dimensions: —
Floor Type: —
Dimensions: —
Floor Type: —
Dimensions: —
Floor Type: —
Full Bathrooms: 3
Bathroom Amenities: Double Sink
Bathroom in Basement: 0
Rooms: No additional rooms
Basement Description: Partially Finished
Other Specifics
| 3 | |
| — | |
| Asphalt | |
| Deck | |
| — | |
| 85X275X137X146X300 | |
| — | |
| Full | |
| Vaulted/Cathedral Ceilings, First Floor Bedroom, First Floor Laundry, First Floor Full Bath | |
| Range, Microwave, Dishwasher, Refrigerator | |
| Not in DB | |
| — | |
| — | |
| — | |
| — |
Tax History
| Year | Property Taxes |
|---|---|
| 2016 | $5,832 |
| 2018 | $5,341 |
Contact Agent
Nearby Similar Homes
Contact Agent
Listing Provided By
RE/MAX of Rock Valley LTD

