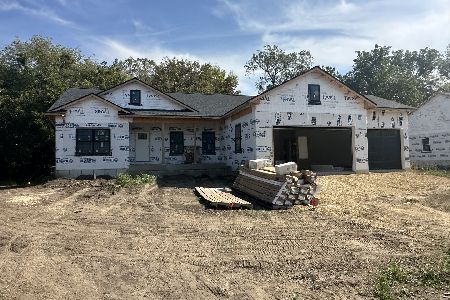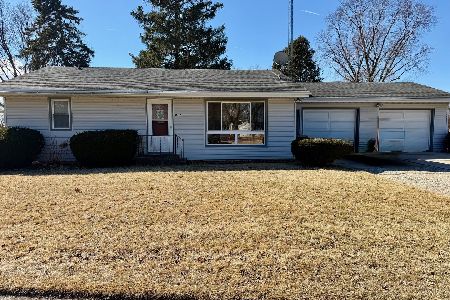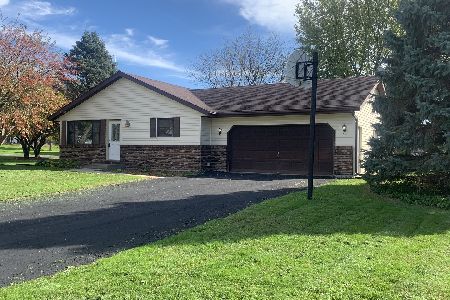1196 2nd Street, Byron, Illinois 61010
$290,000
|
Sold
|
|
| Status: | Closed |
| Sqft: | 2,144 |
| Cost/Sqft: | $135 |
| Beds: | 4 |
| Baths: | 2 |
| Year Built: | 1998 |
| Property Taxes: | $5,985 |
| Days On Market: | 212 |
| Lot Size: | 0,37 |
Description
Prime Byron location, just down the street from desirable Byron High School and Junior High. This home sits high on a corner lot. Once inside the front door and your immediately impressed with the large window that brings the outside in, an open stairway, large living room with fireplace and the 16 ft ceiling and a view into the kitchen. The kitchen and dining area are at the back of the house and open into a 3 season enclosed screened porch with a vaulted wood ceiling and walk out to the side yard. 1st floor bedroom, and full bath. Hall access to the 3 car garage fully insulated, heated, utility sink with hot and cold running water (access to the side yard from the garage back door) 2nd floor look down from the 16 ft ceiling to the living room. There are 3 additional bedrooms and a 2nd full bath. Lower level is partially exposed, the first room is a family room, with a full window, a laundry room with plenty of space for storage, an additional room with another full window (for escape) could be your office or a 5th bedroom. This home is spotless, freshly painted throughout and tastefully updated. Make this your "king of the hill" next home.
Property Specifics
| Single Family | |
| — | |
| — | |
| 1998 | |
| — | |
| — | |
| No | |
| 0.37 |
| Ogle | |
| — | |
| — / Not Applicable | |
| — | |
| — | |
| — | |
| 12434724 | |
| 05311520040000 |
Nearby Schools
| NAME: | DISTRICT: | DISTANCE: | |
|---|---|---|---|
|
Grade School
Mary Morgan Elementary School |
226 | — | |
|
Middle School
Byron Middle School |
226 | Not in DB | |
|
High School
Byron High School |
226 | Not in DB | |
Property History
| DATE: | EVENT: | PRICE: | SOURCE: |
|---|---|---|---|
| 22 Sep, 2023 | Sold | $215,000 | MRED MLS |
| 18 Aug, 2023 | Under contract | $235,000 | MRED MLS |
| — | Last price change | $250,000 | MRED MLS |
| 25 Jul, 2023 | Listed for sale | $250,000 | MRED MLS |
| 26 Sep, 2025 | Sold | $290,000 | MRED MLS |
| 5 Aug, 2025 | Under contract | $289,900 | MRED MLS |
| 1 Aug, 2025 | Listed for sale | $289,900 | MRED MLS |
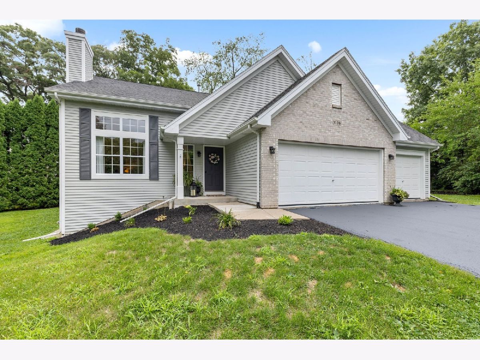
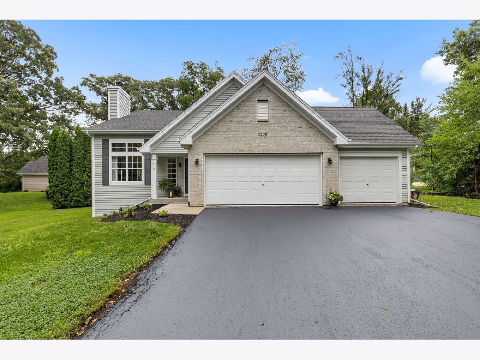
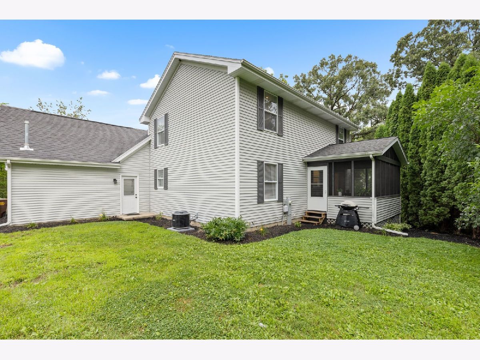
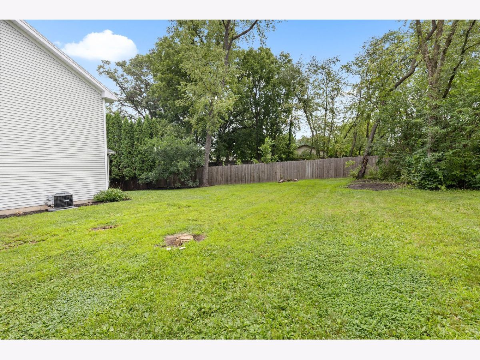
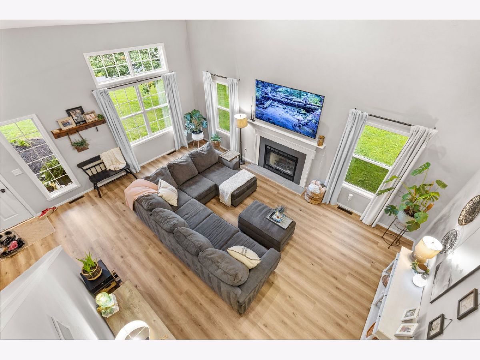
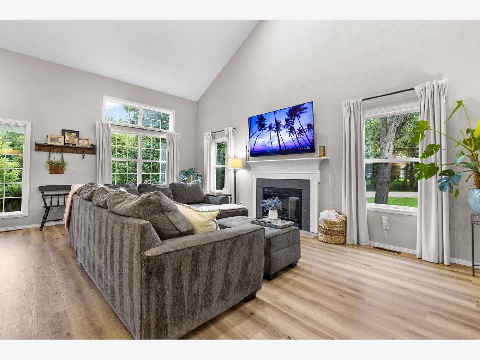
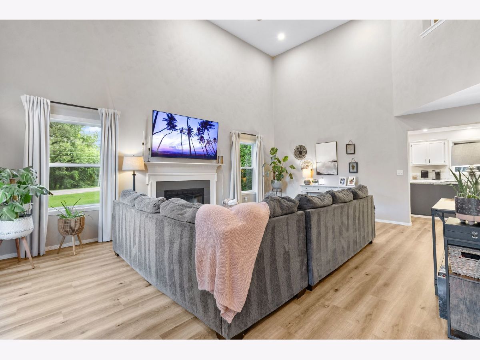
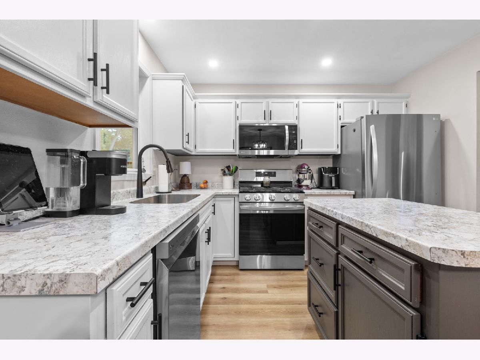
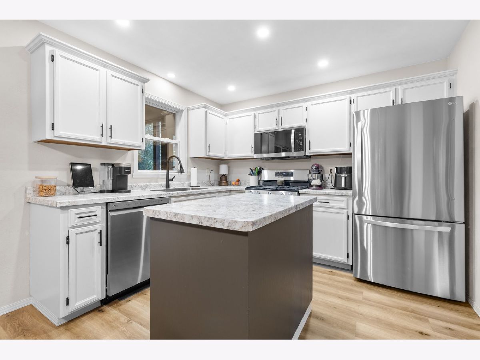
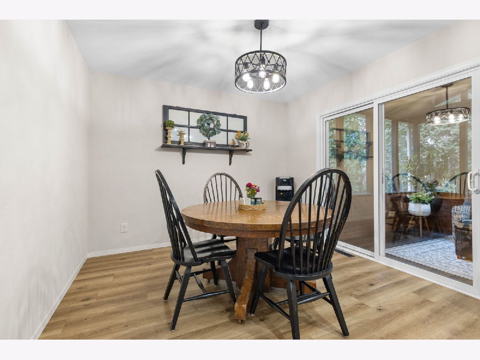
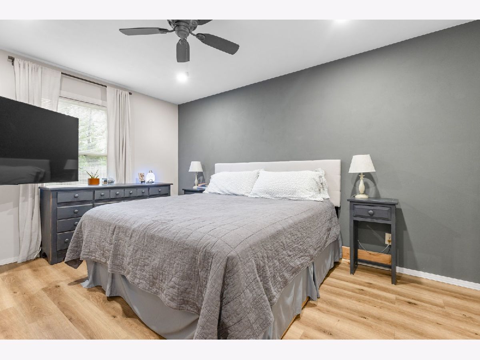
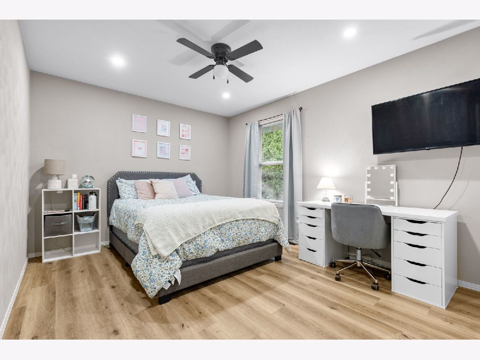
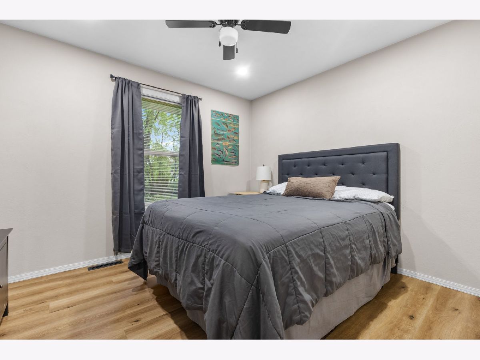
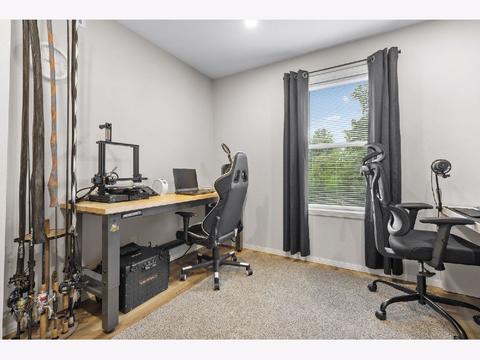
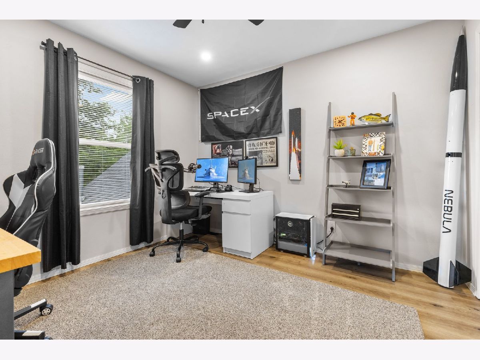
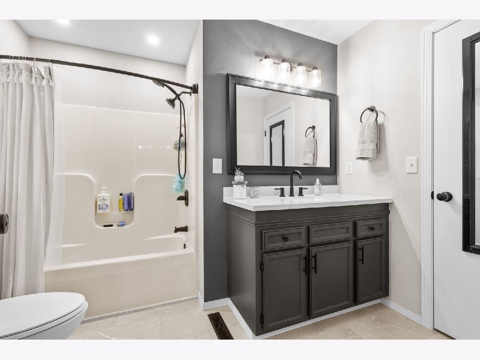
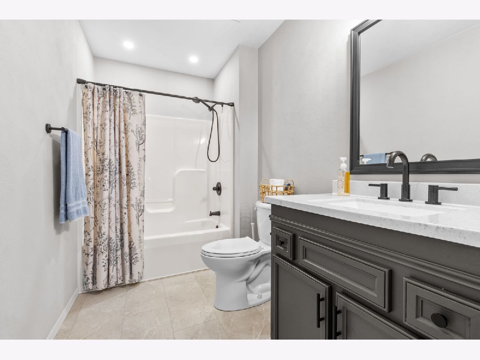

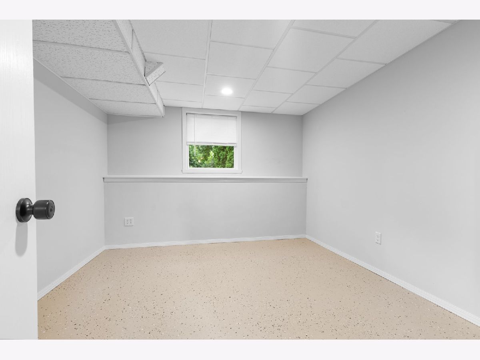

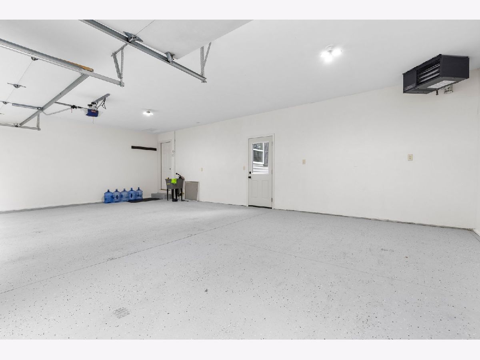

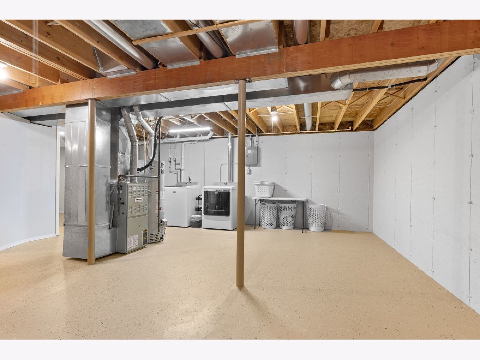
Room Specifics
Total Bedrooms: 4
Bedrooms Above Ground: 4
Bedrooms Below Ground: 0
Dimensions: —
Floor Type: —
Dimensions: —
Floor Type: —
Dimensions: —
Floor Type: —
Full Bathrooms: 2
Bathroom Amenities: —
Bathroom in Basement: 0
Rooms: —
Basement Description: —
Other Specifics
| 3 | |
| — | |
| — | |
| — | |
| — | |
| 183.18x8.28x193.45x133.37 | |
| — | |
| — | |
| — | |
| — | |
| Not in DB | |
| — | |
| — | |
| — | |
| — |
Tax History
| Year | Property Taxes |
|---|---|
| 2023 | $5,138 |
| 2025 | $5,985 |
Contact Agent
Nearby Similar Homes
Contact Agent
Listing Provided By
RE/MAX Property Source

