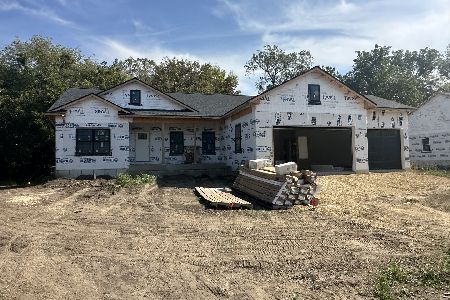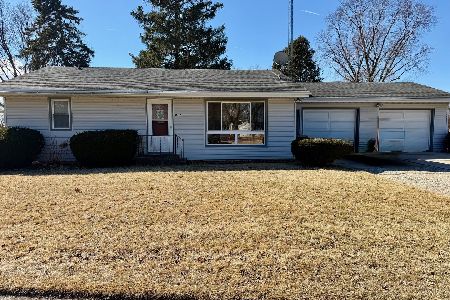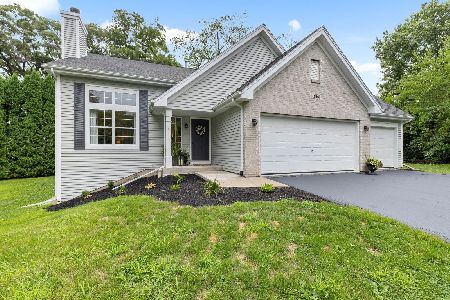135 Fox Run Lane, Byron, Illinois 61010
$155,000
|
Sold
|
|
| Status: | Closed |
| Sqft: | 1,440 |
| Cost/Sqft: | $118 |
| Beds: | 3 |
| Baths: | 3 |
| Year Built: | 1989 |
| Property Taxes: | $4,153 |
| Days On Market: | 1616 |
| Lot Size: | 0,26 |
Description
Three Bedroom, Vaulted ceiling in Living Room with Skylight. Three Bathrooms. Spacious rooms. Wood Deck. 2 + size attached Garage. Full Basement with finished Family Room & Rec Room Two additional rooms. Byron Schools! 14' x 14' Wood Deck. Some New Floors. With a little effort this home will truly shine! Water Softener "as is" Seller is offering a $1000.00 Decorating Allowance. No Sump Pump, basket only. Sold "AS IS"
Property Specifics
| Single Family | |
| — | |
| Ranch | |
| 1989 | |
| Full | |
| — | |
| No | |
| 0.26 |
| Ogle | |
| — | |
| — / Not Applicable | |
| None | |
| Public | |
| Public Sewer | |
| 11232874 | |
| 05311510040000 |
Nearby Schools
| NAME: | DISTRICT: | DISTANCE: | |
|---|---|---|---|
|
Grade School
Mary Morgan Elementary School |
226 | — | |
|
Middle School
Byron Middle School |
226 | Not in DB | |
|
High School
Byron High School |
226 | Not in DB | |
Property History
| DATE: | EVENT: | PRICE: | SOURCE: |
|---|---|---|---|
| 15 Feb, 2022 | Sold | $155,000 | MRED MLS |
| 15 Jan, 2022 | Under contract | $169,900 | MRED MLS |
| — | Last price change | $179,000 | MRED MLS |
| 27 Sep, 2021 | Listed for sale | $179,000 | MRED MLS |
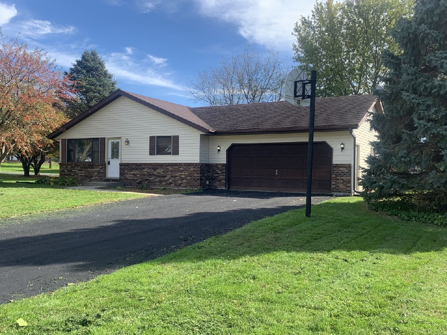
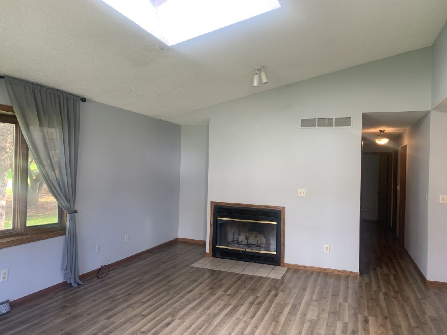
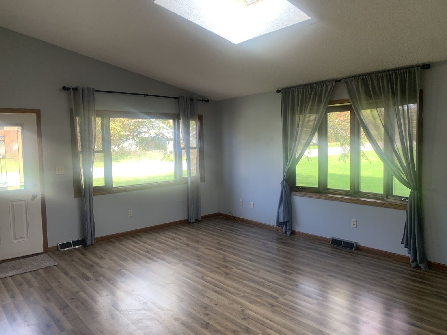
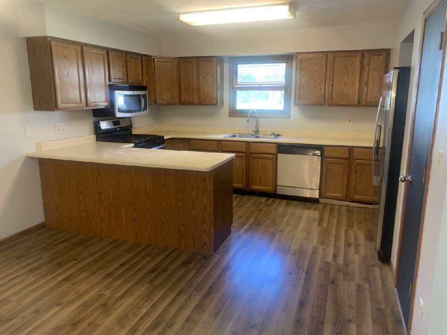
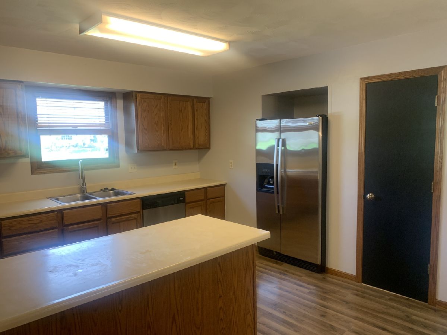
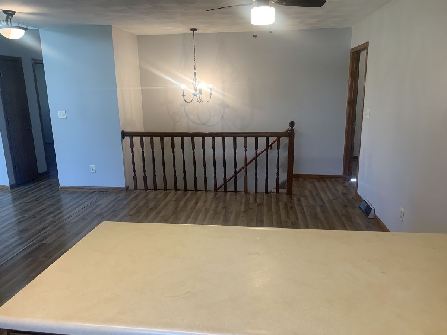
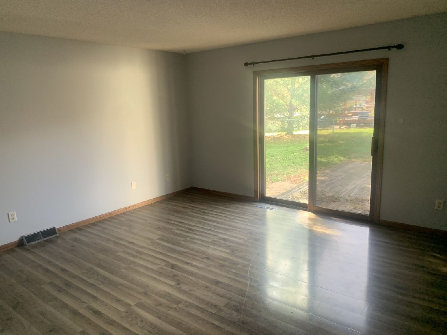
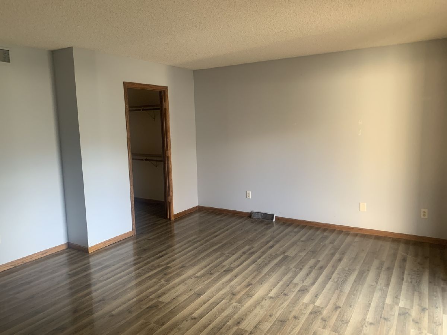
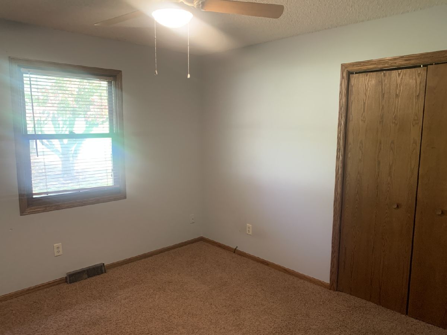
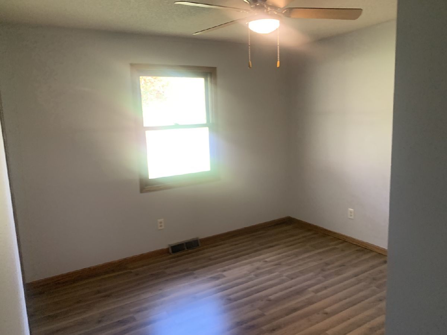
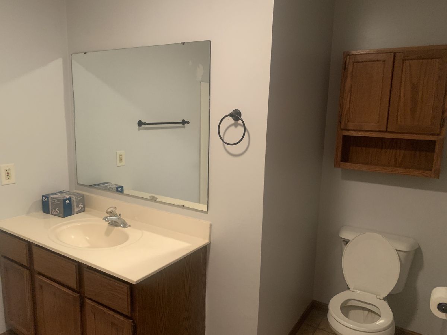
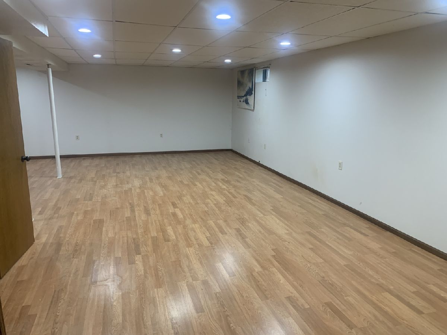
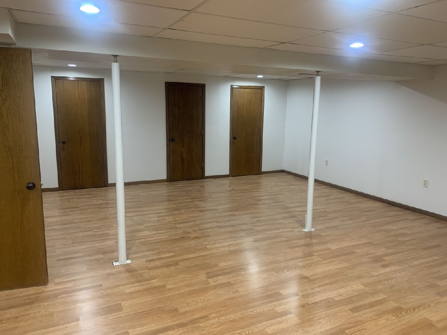
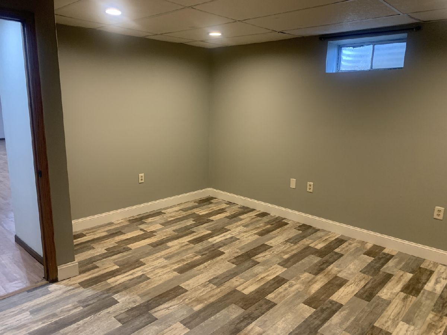
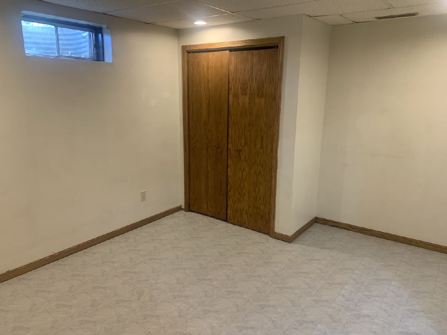
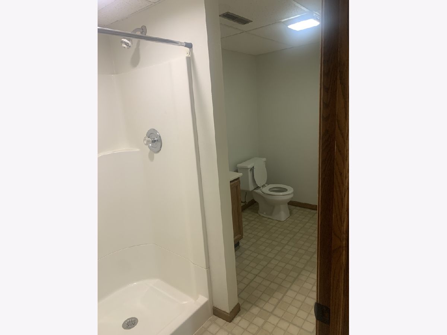
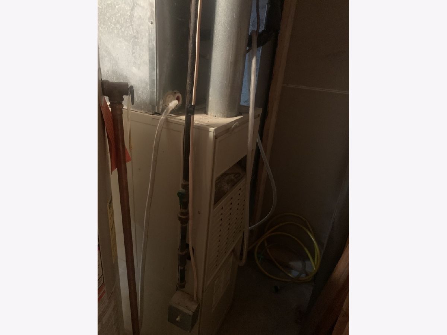
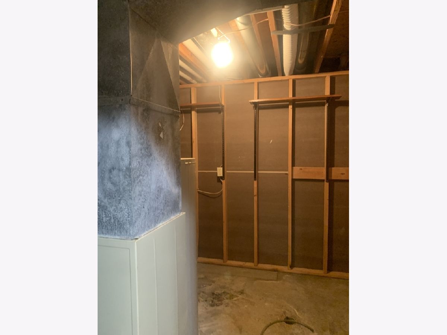
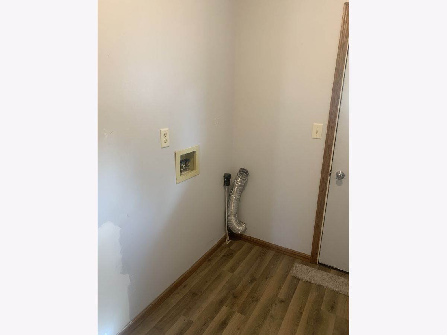
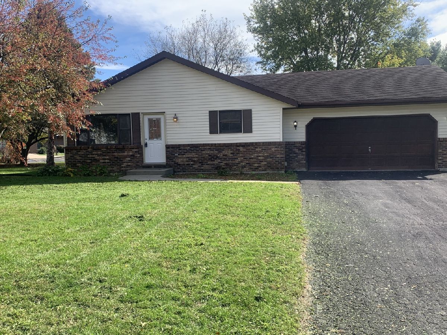
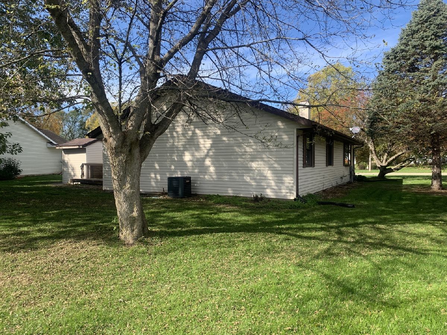
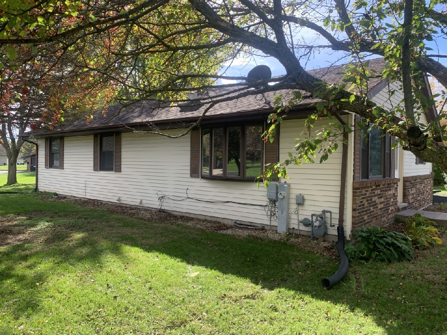
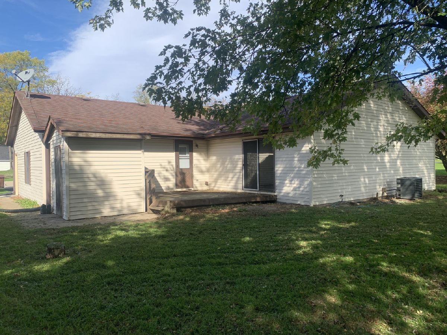
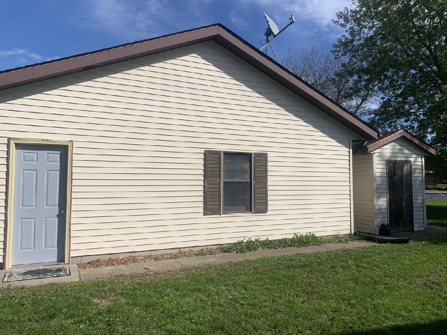
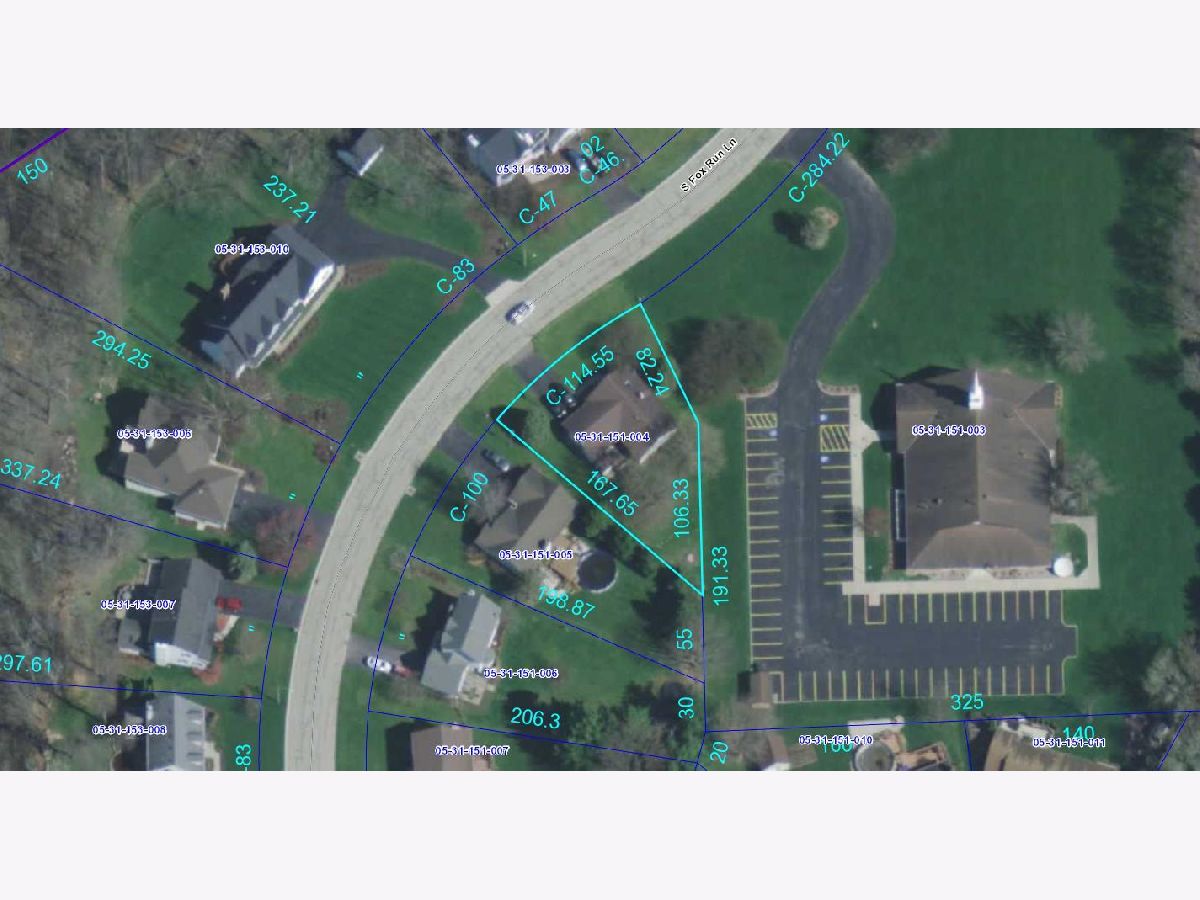
Room Specifics
Total Bedrooms: 3
Bedrooms Above Ground: 3
Bedrooms Below Ground: 0
Dimensions: —
Floor Type: —
Dimensions: —
Floor Type: —
Full Bathrooms: 3
Bathroom Amenities: —
Bathroom in Basement: 1
Rooms: Family Room,Recreation Room,Bonus Room,Other Room
Basement Description: Partially Finished
Other Specifics
| 2 | |
| Concrete Perimeter | |
| Asphalt | |
| — | |
| — | |
| 111 X 82 X 106 X 167 | |
| — | |
| Full | |
| — | |
| — | |
| Not in DB | |
| — | |
| — | |
| — | |
| Wood Burning |
Tax History
| Year | Property Taxes |
|---|---|
| 2022 | $4,153 |
Contact Agent
Nearby Similar Homes
Contact Agent
Listing Provided By
Ron Pifkin Realty

