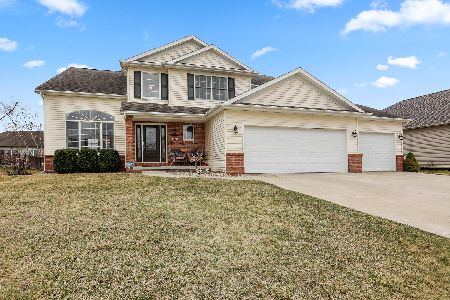108 Kendahl Court, Hudson, Illinois 61748
$265,000
|
Sold
|
|
| Status: | Closed |
| Sqft: | 2,008 |
| Cost/Sqft: | $132 |
| Beds: | 3 |
| Baths: | 4 |
| Year Built: | 2005 |
| Property Taxes: | $6,287 |
| Days On Market: | 2853 |
| Lot Size: | 0,00 |
Description
Incredible Ranch on spacious lot! Open floor plan featuring cathedral ceilings, hardwood floors, corner fireplace, large dining room & eat-in kitchen with stainless appliances & pantry. Giant master with trey ceiling & private bath with corner jetted tub & dual sinks. Fully finished basement boasting huge family room AND theater room! PLUS mini kitchen area with tile floor & eat-in area for entertaining. 4th bedroom & full bath. Heated 3-Car Garage & fenced yard. Roomy first floor laundry. Central vac. Contact Erica Epperson for details (309) 275-2992.
Property Specifics
| Single Family | |
| — | |
| Ranch | |
| 2005 | |
| Full | |
| — | |
| No | |
| — |
| Mc Lean | |
| Prairieview (hudson) | |
| — / Not Applicable | |
| — | |
| Public | |
| Septic-Private | |
| 10182568 | |
| 0728406004 |
Nearby Schools
| NAME: | DISTRICT: | DISTANCE: | |
|---|---|---|---|
|
Grade School
Hudson Elementary |
5 | — | |
|
Middle School
Kingsley Jr High |
5 | Not in DB | |
|
High School
Normal Community West High Schoo |
5 | Not in DB | |
Property History
| DATE: | EVENT: | PRICE: | SOURCE: |
|---|---|---|---|
| 21 May, 2010 | Sold | $267,500 | MRED MLS |
| 6 Apr, 2010 | Under contract | $274,900 | MRED MLS |
| 24 Aug, 2009 | Listed for sale | $279,900 | MRED MLS |
| 16 Oct, 2013 | Sold | $257,000 | MRED MLS |
| 19 Sep, 2013 | Under contract | $264,900 | MRED MLS |
| 8 Feb, 2013 | Listed for sale | $274,900 | MRED MLS |
| 27 Jul, 2018 | Sold | $265,000 | MRED MLS |
| 5 Jun, 2018 | Under contract | $265,000 | MRED MLS |
| 26 Mar, 2018 | Listed for sale | $265,000 | MRED MLS |
Room Specifics
Total Bedrooms: 4
Bedrooms Above Ground: 3
Bedrooms Below Ground: 1
Dimensions: —
Floor Type: Carpet
Dimensions: —
Floor Type: Carpet
Dimensions: —
Floor Type: Carpet
Full Bathrooms: 4
Bathroom Amenities: Whirlpool
Bathroom in Basement: 1
Rooms: Other Room,Family Room,Foyer
Basement Description: Finished
Other Specifics
| 3 | |
| — | |
| — | |
| Patio, Deck, Porch | |
| Fenced Yard,Mature Trees,Landscaped | |
| 86 X 140 | |
| — | |
| Full | |
| First Floor Full Bath, Vaulted/Cathedral Ceilings, Bar-Wet, Walk-In Closet(s) | |
| Dishwasher, Refrigerator, Range, Microwave | |
| Not in DB | |
| — | |
| — | |
| — | |
| Gas Log |
Tax History
| Year | Property Taxes |
|---|---|
| 2010 | $4,951 |
| 2013 | $5,570 |
| 2018 | $6,287 |
Contact Agent
Nearby Similar Homes
Nearby Sold Comparables
Contact Agent
Listing Provided By
Berkshire Hathaway Snyder Real Estate




