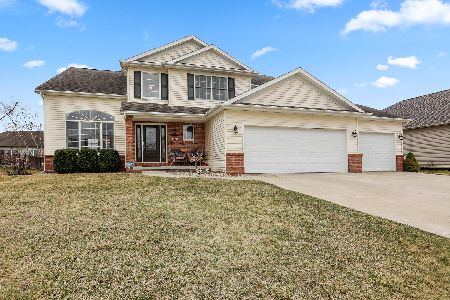110 Kendahl Court, Hudson, Illinois 61748
$232,000
|
Sold
|
|
| Status: | Closed |
| Sqft: | 2,644 |
| Cost/Sqft: | $91 |
| Beds: | 5 |
| Baths: | 3 |
| Year Built: | 2004 |
| Property Taxes: | $4,682 |
| Days On Market: | 4491 |
| Lot Size: | 0,00 |
Description
Fabulous custom built 2 story with VERY spacious room sizes, large lot, finished family room & 5th bedroom in basement, rough-in for bath, tons of storage, main floor office, huge master bedroom & dream walk-in closet, 3 car EXTRA DEEP (25') garage, open kitchen with large island/breakfast bar, abundant cabinetry (dove-tailed drawers), extra wide stairs, formal dining & living room w/vaulted ceiling adorned with a huge bright & sunny window, 2 story foyer, just north of Normal . A sparkling clean home!
Property Specifics
| Single Family | |
| — | |
| Traditional | |
| 2004 | |
| Full | |
| — | |
| No | |
| — |
| Mc Lean | |
| Prairieview (hudson) | |
| — / Not Applicable | |
| — | |
| Public | |
| Septic-Private | |
| 10241865 | |
| 0728406005 |
Nearby Schools
| NAME: | DISTRICT: | DISTANCE: | |
|---|---|---|---|
|
Grade School
Hudson Elementary |
5 | — | |
|
Middle School
Kingsley Jr High |
5 | Not in DB | |
|
High School
Normal Community West High Schoo |
5 | Not in DB | |
Property History
| DATE: | EVENT: | PRICE: | SOURCE: |
|---|---|---|---|
| 7 Apr, 2014 | Sold | $232,000 | MRED MLS |
| 21 Feb, 2014 | Under contract | $239,900 | MRED MLS |
| 1 Oct, 2013 | Listed for sale | $261,500 | MRED MLS |
| 17 Jan, 2017 | Sold | $272,000 | MRED MLS |
| 12 Dec, 2016 | Under contract | $284,500 | MRED MLS |
| 5 Aug, 2016 | Listed for sale | $299,900 | MRED MLS |
| 21 May, 2021 | Sold | $295,000 | MRED MLS |
| 30 Mar, 2021 | Under contract | $299,900 | MRED MLS |
| 25 Mar, 2021 | Listed for sale | $299,900 | MRED MLS |
Room Specifics
Total Bedrooms: 5
Bedrooms Above Ground: 5
Bedrooms Below Ground: 0
Dimensions: —
Floor Type: Carpet
Dimensions: —
Floor Type: Carpet
Dimensions: —
Floor Type: Carpet
Dimensions: —
Floor Type: —
Full Bathrooms: 3
Bathroom Amenities: Garden Tub
Bathroom in Basement: —
Rooms: Other Room,Family Room,Foyer
Basement Description: Partially Finished,Bathroom Rough-In
Other Specifics
| 3 | |
| — | |
| — | |
| Patio | |
| Mature Trees,Landscaped | |
| 86 X 140 | |
| — | |
| Full | |
| Vaulted/Cathedral Ceilings, Walk-In Closet(s) | |
| Dishwasher, Refrigerator, Range, Washer, Dryer, Microwave | |
| Not in DB | |
| — | |
| — | |
| — | |
| — |
Tax History
| Year | Property Taxes |
|---|---|
| 2014 | $4,682 |
| 2017 | $5,245 |
| 2021 | $5,678 |
Contact Agent
Nearby Similar Homes
Nearby Sold Comparables
Contact Agent
Listing Provided By
Berkshire Hathaway Snyder Real Estate




