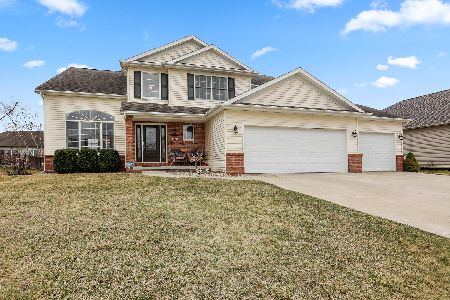108 Kendahl, Hudson, Illinois 61748
$257,000
|
Sold
|
|
| Status: | Closed |
| Sqft: | 1,996 |
| Cost/Sqft: | $133 |
| Beds: | 3 |
| Baths: | 4 |
| Year Built: | 2005 |
| Property Taxes: | $5,570 |
| Days On Market: | 4726 |
| Lot Size: | 0,00 |
Description
Fantastic large ranch with great curb appeal in Hudson. Open floor plan with wide plank HW flooring, ceramic tile. 6 panel doors, canned lighting throughout, rounded corner drywall, central vac system. Huge master suite with trayed backlit ceiling, jetted tub, separate shower and huge walk in closet. Kitchen features SS appliances and oversized maple cabinets. Finished basement perfect for entertaining with a wet bar. Basement also has a bedroom and full bath. lots of storage. Oversize 3 car garage.
Property Specifics
| Single Family | |
| — | |
| Ranch | |
| 2005 | |
| Full | |
| — | |
| No | |
| — |
| Mc Lean | |
| Prairieview (hudson) | |
| — / Not Applicable | |
| — | |
| Public | |
| Septic-Private | |
| 10179275 | |
| 0728406004 |
Nearby Schools
| NAME: | DISTRICT: | DISTANCE: | |
|---|---|---|---|
|
Grade School
Hudson Elementary |
5 | — | |
|
Middle School
Kingsley Jr High |
5 | Not in DB | |
|
High School
Normal Community West High Schoo |
5 | Not in DB | |
Property History
| DATE: | EVENT: | PRICE: | SOURCE: |
|---|---|---|---|
| 21 May, 2010 | Sold | $267,500 | MRED MLS |
| 6 Apr, 2010 | Under contract | $274,900 | MRED MLS |
| 24 Aug, 2009 | Listed for sale | $279,900 | MRED MLS |
| 16 Oct, 2013 | Sold | $257,000 | MRED MLS |
| 19 Sep, 2013 | Under contract | $264,900 | MRED MLS |
| 8 Feb, 2013 | Listed for sale | $274,900 | MRED MLS |
| 27 Jul, 2018 | Sold | $265,000 | MRED MLS |
| 5 Jun, 2018 | Under contract | $265,000 | MRED MLS |
| 26 Mar, 2018 | Listed for sale | $265,000 | MRED MLS |
Room Specifics
Total Bedrooms: 4
Bedrooms Above Ground: 3
Bedrooms Below Ground: 1
Dimensions: —
Floor Type: Carpet
Dimensions: —
Floor Type: Carpet
Dimensions: —
Floor Type: Carpet
Full Bathrooms: 4
Bathroom Amenities: Whirlpool
Bathroom in Basement: 1
Rooms: Other Room,Family Room,Foyer
Basement Description: Partially Finished
Other Specifics
| 3 | |
| — | |
| — | |
| Patio, Porch | |
| Fenced Yard,Landscaped | |
| 86 X 140 | |
| — | |
| Full | |
| First Floor Full Bath, Vaulted/Cathedral Ceilings, Bar-Wet, Walk-In Closet(s) | |
| Dishwasher, Refrigerator, Range, Microwave | |
| Not in DB | |
| — | |
| — | |
| — | |
| Gas Log, Attached Fireplace Doors/Screen |
Tax History
| Year | Property Taxes |
|---|---|
| 2010 | $4,951 |
| 2013 | $5,570 |
| 2018 | $6,287 |
Contact Agent
Nearby Similar Homes
Nearby Sold Comparables
Contact Agent
Listing Provided By
Home Owners Realty, Inc.




