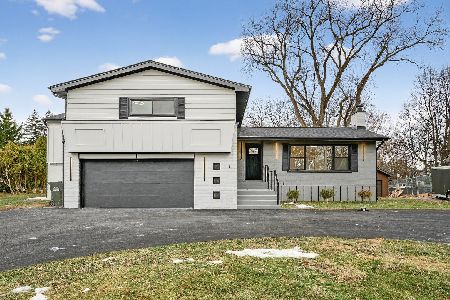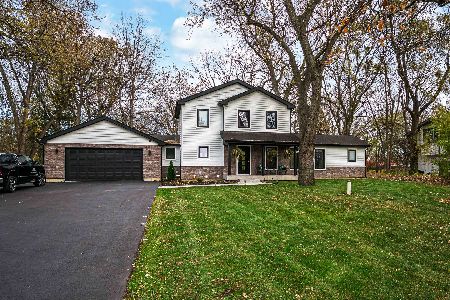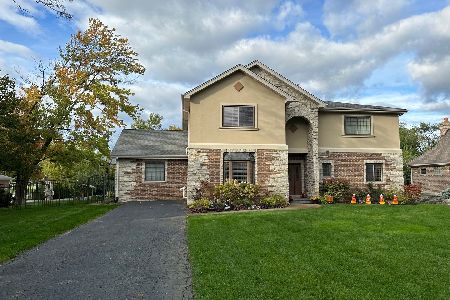108 North Parkway, Prospect Heights, Illinois 60070
$630,000
|
Sold
|
|
| Status: | Closed |
| Sqft: | 4,100 |
| Cost/Sqft: | $158 |
| Beds: | 5 |
| Baths: | 4 |
| Year Built: | — |
| Property Taxes: | $14,909 |
| Days On Market: | 3243 |
| Lot Size: | 0,00 |
Description
Spectacular and beautiful Colonial home on a spacious 1/2 acre lot in the John Hersey High School district. This home have over 4,000 sq. ft. 5 bedrooms and 4 full baths. An open floor plan with a touch of traditional, and modern. Energy bedroom is connected to a full bath. There is a 1st floor laundry, and a mud room off the attached 3 car garage. The separate family room and dining room are the perfect places for entertaining guests, as well as the cozy fireplace with gas start/logs. There is so much natural lighting on each level. The designer kitchen has an abundant amount of cabinets, SS appliances, and spring granite counter tops. Master suite with tub and shower, and custom cabinets. Fully finished basement with a huge great room, and a game room with tons of storage. The full list of improvements can be found under attachments! Very private but convenient location - close to shopping, the main street, and parks. Just take a look at the pictures!
Property Specifics
| Single Family | |
| — | |
| — | |
| — | |
| — | |
| COLONIAL | |
| No | |
| — |
| Cook | |
| Country Club Acres | |
| 0 / Not Applicable | |
| — | |
| — | |
| — | |
| 09518662 | |
| 03221040100000 |
Nearby Schools
| NAME: | DISTRICT: | DISTANCE: | |
|---|---|---|---|
|
Grade School
Betsy Ross Elementary School |
23 | — | |
|
Middle School
Macarthur Middle School |
23 | Not in DB | |
|
High School
John Hersey High School |
214 | Not in DB | |
Property History
| DATE: | EVENT: | PRICE: | SOURCE: |
|---|---|---|---|
| 28 Apr, 2017 | Sold | $630,000 | MRED MLS |
| 15 Mar, 2017 | Under contract | $649,700 | MRED MLS |
| 2 Mar, 2017 | Listed for sale | $649,700 | MRED MLS |
| 12 Apr, 2024 | Sold | $850,000 | MRED MLS |
| 29 Jan, 2024 | Under contract | $850,000 | MRED MLS |
| 3 Jan, 2024 | Listed for sale | $850,000 | MRED MLS |
Room Specifics
Total Bedrooms: 5
Bedrooms Above Ground: 5
Bedrooms Below Ground: 0
Dimensions: —
Floor Type: —
Dimensions: —
Floor Type: —
Dimensions: —
Floor Type: —
Dimensions: —
Floor Type: —
Full Bathrooms: 4
Bathroom Amenities: Whirlpool,Separate Shower,Double Sink,Double Shower
Bathroom in Basement: 0
Rooms: —
Basement Description: Finished,Crawl
Other Specifics
| 3 | |
| — | |
| Asphalt,Side Drive | |
| — | |
| — | |
| 108X186 | |
| — | |
| — | |
| — | |
| — | |
| Not in DB | |
| — | |
| — | |
| — | |
| — |
Tax History
| Year | Property Taxes |
|---|---|
| 2017 | $14,909 |
| 2024 | $18,035 |
Contact Agent
Nearby Similar Homes
Nearby Sold Comparables
Contact Agent
Listing Provided By
arhome realty







