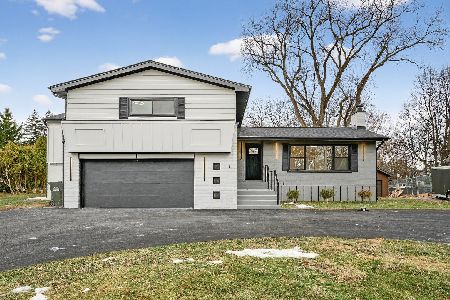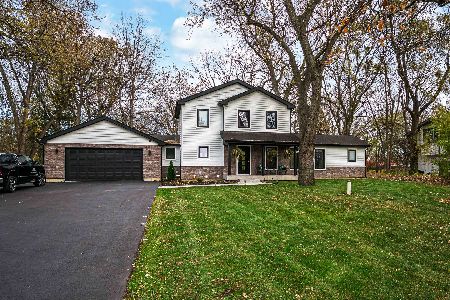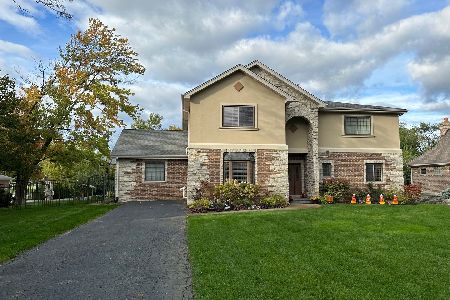108 Parkway, Prospect Heights, Illinois 60070
$164,000
|
Sold
|
|
| Status: | Closed |
| Sqft: | 0 |
| Cost/Sqft: | — |
| Beds: | 2 |
| Baths: | 1 |
| Year Built: | 1950 |
| Property Taxes: | $5,490 |
| Days On Market: | 5366 |
| Lot Size: | 0,46 |
Description
Location Location Location! Cozy 2Bedroom 1Bathroom Ranch, Eat- In- Kitchen, Living Room, Has A Natural Wood Burning Fire Place, Combo Dining Area, With Generious Exterior Illumination From The Rooms Corner Picture Window. Unfinished Basement With An Exterior Exit, Additional Crawl Space Under Bedrooms. Attic With Pull Down Access, All On A 20,000 Sq. Ft. Corner Lot. District 23/214 Schools. Perfect For Redevelopment
Property Specifics
| Single Family | |
| — | |
| Ranch | |
| 1950 | |
| Partial | |
| — | |
| No | |
| 0.46 |
| Cook | |
| Smith And Dawsons | |
| 0 / Not Applicable | |
| None | |
| Private Well | |
| Public Sewer | |
| 07801729 | |
| 03221050180000 |
Nearby Schools
| NAME: | DISTRICT: | DISTANCE: | |
|---|---|---|---|
|
Grade School
Betsy Ross Elementary School |
23 | — | |
|
Middle School
Macarthur Middle School |
23 | Not in DB | |
|
High School
John Hersey High School |
214 | Not in DB | |
Property History
| DATE: | EVENT: | PRICE: | SOURCE: |
|---|---|---|---|
| 20 Dec, 2011 | Sold | $164,000 | MRED MLS |
| 30 Nov, 2011 | Under contract | $179,700 | MRED MLS |
| — | Last price change | $195,700 | MRED MLS |
| 9 May, 2011 | Listed for sale | $224,900 | MRED MLS |
Room Specifics
Total Bedrooms: 2
Bedrooms Above Ground: 2
Bedrooms Below Ground: 0
Dimensions: —
Floor Type: Hardwood
Full Bathrooms: 1
Bathroom Amenities: —
Bathroom in Basement: 0
Rooms: No additional rooms
Basement Description: Unfinished,Crawl
Other Specifics
| — | |
| Concrete Perimeter | |
| Gravel | |
| Patio | |
| Corner Lot | |
| 108'X187' | |
| Pull Down Stair,Unfinished | |
| None | |
| — | |
| Range, Refrigerator, Washer, Dryer | |
| Not in DB | |
| Street Lights, Street Paved | |
| — | |
| — | |
| Wood Burning |
Tax History
| Year | Property Taxes |
|---|---|
| 2011 | $5,490 |
Contact Agent
Nearby Similar Homes
Nearby Sold Comparables
Contact Agent
Listing Provided By
Prudential Starck, Realtors







