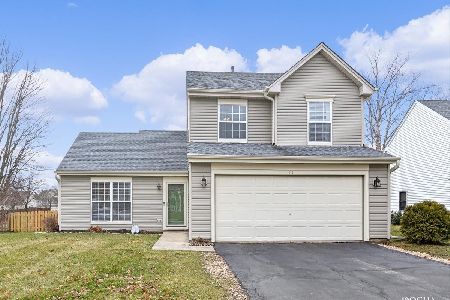108 Seton Creek Drive, Oswego, Illinois 60543
$285,000
|
Sold
|
|
| Status: | Closed |
| Sqft: | 1,964 |
| Cost/Sqft: | $145 |
| Beds: | 4 |
| Baths: | 3 |
| Year Built: | 1994 |
| Property Taxes: | $7,178 |
| Days On Market: | 1696 |
| Lot Size: | 0,24 |
Description
Move-in ready, updated 4BR home in popular Victoria Meadows of Oswego! Ideal location with award-winning Oswego schools including onsite elementary, park, trails and open meadows. Walk to shopping, dining and more. New roof, gutters and siding! Lush landscaped lot with mature trees, 2-car attached garage, paver front walk, huge tiered deck and paver patio. Step inside to find modern neutral decor, a light and bright open floor plan and more. New AC, furnace and water heater! Inviting living room with adjacent formal dining room. Eat-in kitchen with wood laminate floor, center island with breakfast bar, stainless steel appliances and decorative tile backsplash. Brick fireplace, family room, laundry room and powder room. Upstairs, there's a large loft area offering endless possibilities. Vaulted master suite with walk-in closet and private bath. Three additional bedrooms and full hall bath. Nothing to do here but move right in. Ideal location and an excellent price make this home a MUST SEE!
Property Specifics
| Single Family | |
| — | |
| — | |
| 1994 | |
| None | |
| ALTA | |
| No | |
| 0.24 |
| Kendall | |
| Victoria Meadows | |
| — / Not Applicable | |
| None | |
| Public | |
| Public Sewer | |
| 11119199 | |
| 0310303008 |
Nearby Schools
| NAME: | DISTRICT: | DISTANCE: | |
|---|---|---|---|
|
Grade School
Old Post Elementary School |
308 | — | |
|
Middle School
Thompson Junior High School |
308 | Not in DB | |
|
High School
Oswego High School |
308 | Not in DB | |
Property History
| DATE: | EVENT: | PRICE: | SOURCE: |
|---|---|---|---|
| 21 Jul, 2015 | Sold | $209,900 | MRED MLS |
| 9 Jun, 2015 | Under contract | $209,900 | MRED MLS |
| 3 Jun, 2015 | Listed for sale | $209,900 | MRED MLS |
| 28 Jul, 2021 | Sold | $285,000 | MRED MLS |
| 30 Jun, 2021 | Under contract | $285,000 | MRED MLS |
| 10 Jun, 2021 | Listed for sale | $285,000 | MRED MLS |

Room Specifics
Total Bedrooms: 4
Bedrooms Above Ground: 4
Bedrooms Below Ground: 0
Dimensions: —
Floor Type: Carpet
Dimensions: —
Floor Type: Carpet
Dimensions: —
Floor Type: Carpet
Full Bathrooms: 3
Bathroom Amenities: Double Sink
Bathroom in Basement: 0
Rooms: Breakfast Room,Loft
Basement Description: None
Other Specifics
| 2 | |
| — | |
| Asphalt | |
| Deck, Brick Paver Patio, Storms/Screens | |
| Landscaped,Mature Trees | |
| 70X146 | |
| — | |
| Full | |
| Vaulted/Cathedral Ceilings, Wood Laminate Floors, First Floor Laundry, Walk-In Closet(s) | |
| Range, Microwave, Dishwasher, Refrigerator, Disposal, Stainless Steel Appliance(s) | |
| Not in DB | |
| Park, Curbs, Sidewalks, Street Lights, Street Paved | |
| — | |
| — | |
| — |
Tax History
| Year | Property Taxes |
|---|---|
| 2015 | $6,199 |
| 2021 | $7,178 |
Contact Agent
Nearby Similar Homes
Nearby Sold Comparables
Contact Agent
Listing Provided By
REMAX All Pro - St Charles








