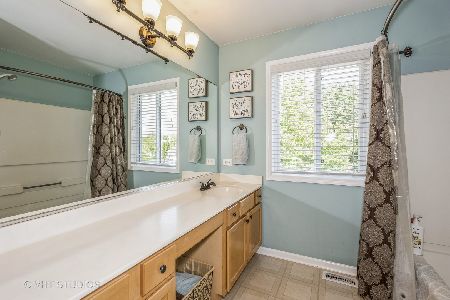1080 Annandale Drive, Elgin, Illinois 60123
$300,000
|
Sold
|
|
| Status: | Closed |
| Sqft: | 2,474 |
| Cost/Sqft: | $119 |
| Beds: | 4 |
| Baths: | 3 |
| Year Built: | 1997 |
| Property Taxes: | $8,802 |
| Days On Market: | 1822 |
| Lot Size: | 0,14 |
Description
Beautiful 4 bedroom, 2 1/2 bath home in Willowbay subdivision. Spacious with over 2400 square feet of living space. Dramatic 2 story foyer leads to expansive kitchen and family room. Formal dining room and living room can be used as such or as home office. Upstairs boasts 4 generously sized bedrooms, a full bath off the hall and a nice full master bath with a large soaker tub, separate shower and two sinks. Basement is ready to be finished to your tastes. New roof in 2017, new brick work and windows on front in 2020, New furnace in 2019, new a/c in 2020 and new stove and microwave in 2018.
Property Specifics
| Single Family | |
| — | |
| Traditional | |
| 1997 | |
| Full | |
| — | |
| No | |
| 0.14 |
| Kane | |
| — | |
| 150 / Annual | |
| None | |
| Public | |
| Public Sewer | |
| 10984993 | |
| 0628407015 |
Nearby Schools
| NAME: | DISTRICT: | DISTANCE: | |
|---|---|---|---|
|
Grade School
Fox Meadow Elementary School |
46 | — | |
|
Middle School
Kenyon Woods Middle School |
46 | Not in DB | |
|
High School
South Elgin High School |
46 | Not in DB | |
Property History
| DATE: | EVENT: | PRICE: | SOURCE: |
|---|---|---|---|
| 22 Mar, 2021 | Sold | $300,000 | MRED MLS |
| 3 Feb, 2021 | Under contract | $295,000 | MRED MLS |
| 1 Feb, 2021 | Listed for sale | $295,000 | MRED MLS |
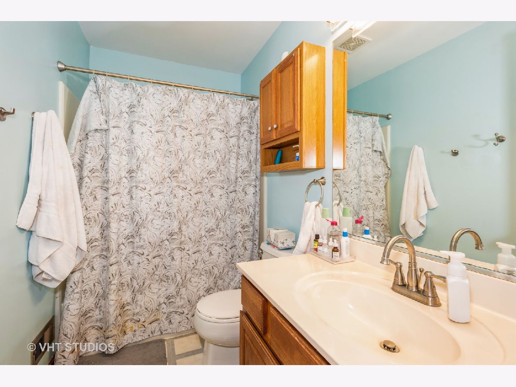
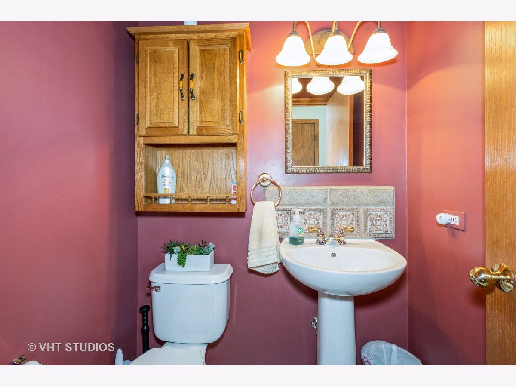
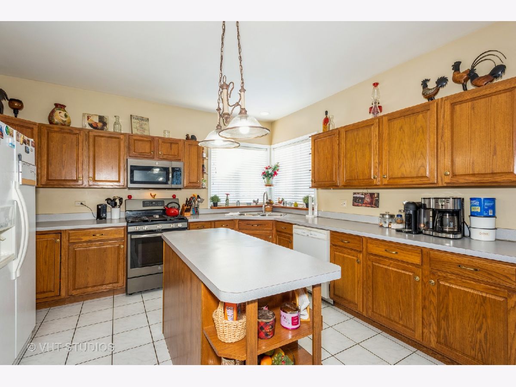
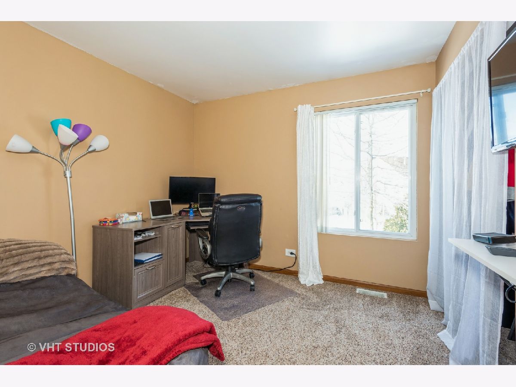
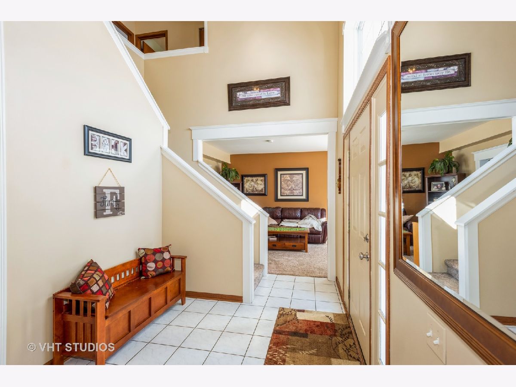
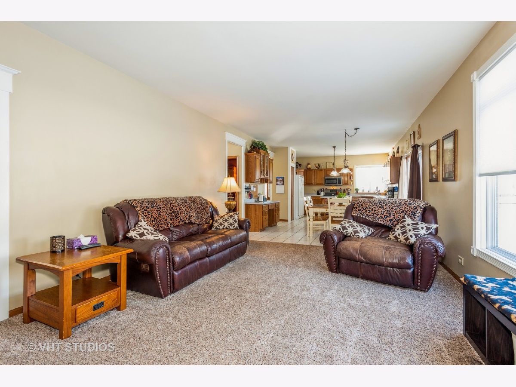
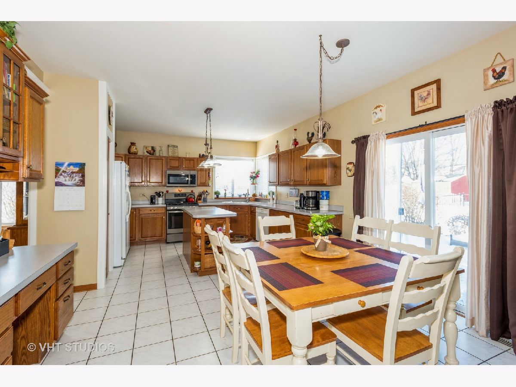
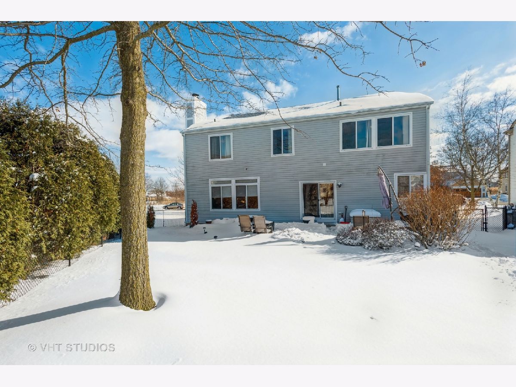
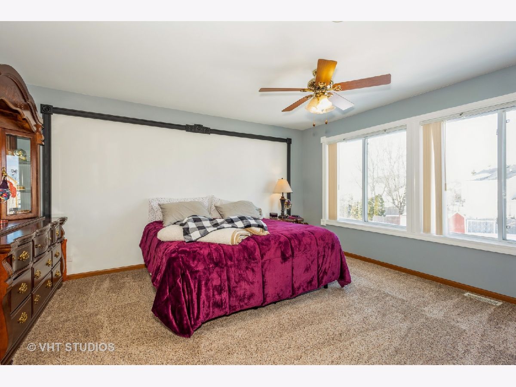
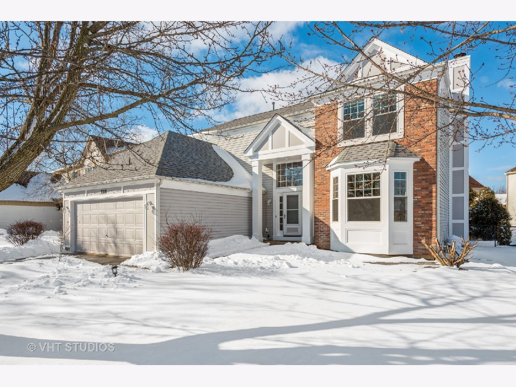
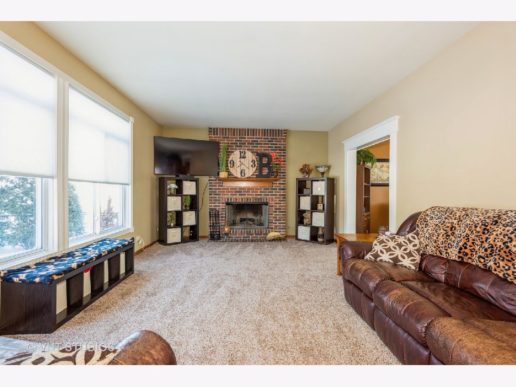
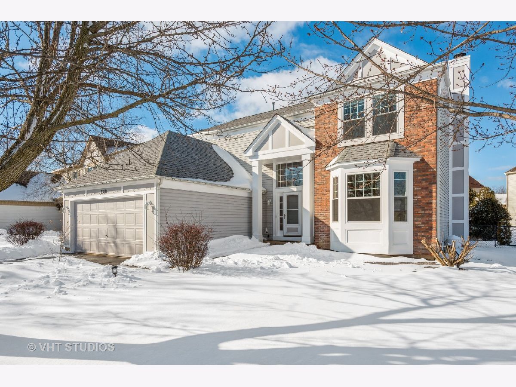
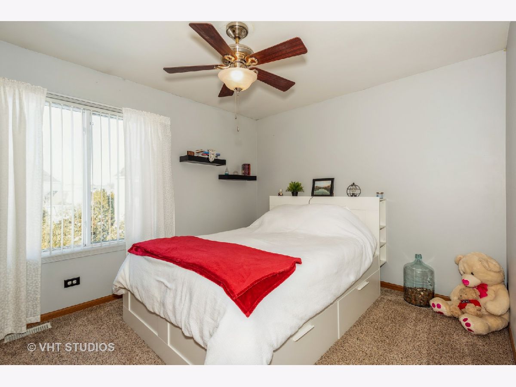
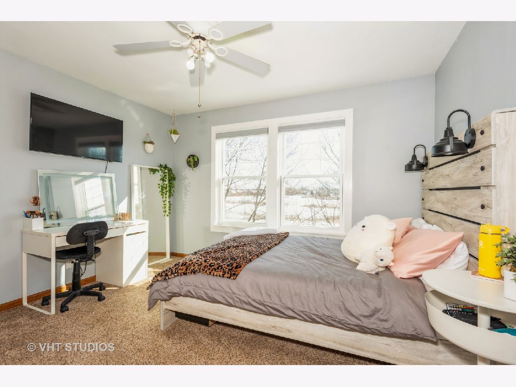
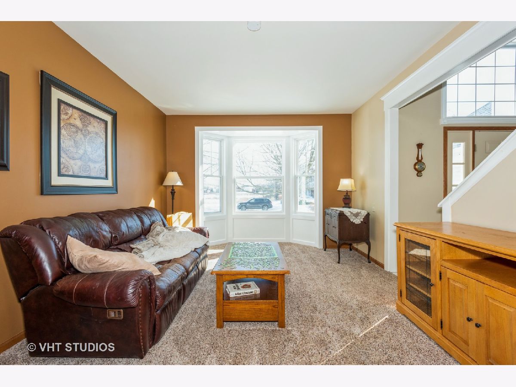
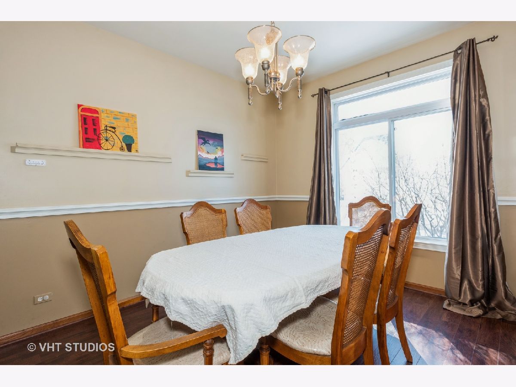
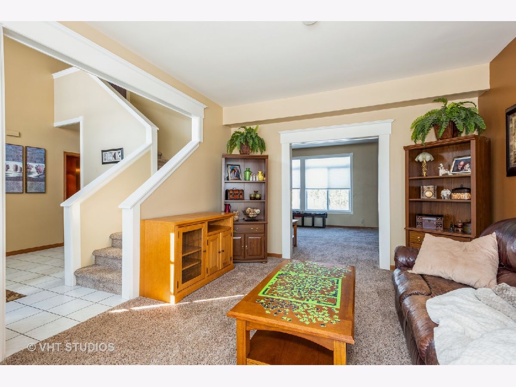
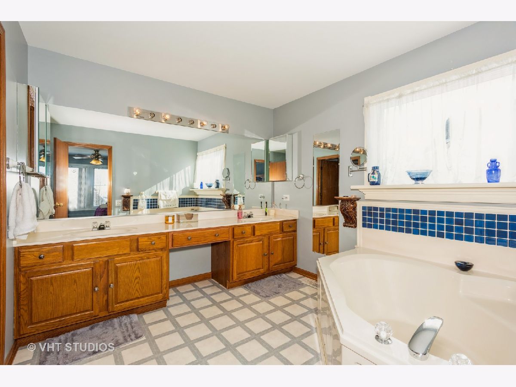
Room Specifics
Total Bedrooms: 4
Bedrooms Above Ground: 4
Bedrooms Below Ground: 0
Dimensions: —
Floor Type: Carpet
Dimensions: —
Floor Type: Carpet
Dimensions: —
Floor Type: Carpet
Full Bathrooms: 3
Bathroom Amenities: —
Bathroom in Basement: 0
Rooms: No additional rooms
Basement Description: Unfinished
Other Specifics
| 2 | |
| Concrete Perimeter | |
| Asphalt | |
| Patio | |
| — | |
| 85X70X47X55X36X32X133 | |
| Full | |
| Full | |
| Vaulted/Cathedral Ceilings, Wood Laminate Floors, Second Floor Laundry, Walk-In Closet(s), Ceiling - 9 Foot | |
| Range, Microwave, Dishwasher, Refrigerator, Washer, Dryer | |
| Not in DB | |
| Park, Curbs, Sidewalks, Street Lights, Street Paved | |
| — | |
| — | |
| Gas Starter |
Tax History
| Year | Property Taxes |
|---|---|
| 2021 | $8,802 |
Contact Agent
Nearby Similar Homes
Nearby Sold Comparables
Contact Agent
Listing Provided By
Baird & Warner Fox Valley - Geneva




