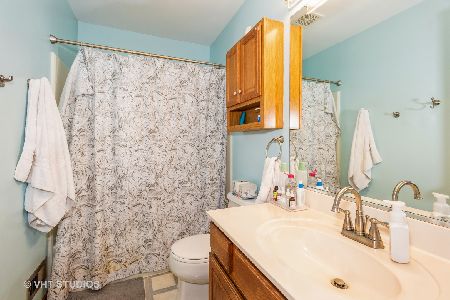1084 Annandale Drive, Elgin, Illinois 60123
$325,500
|
Sold
|
|
| Status: | Closed |
| Sqft: | 1,884 |
| Cost/Sqft: | $167 |
| Beds: | 4 |
| Baths: | 3 |
| Year Built: | 1998 |
| Property Taxes: | $7,806 |
| Days On Market: | 1616 |
| Lot Size: | 0,20 |
Description
Impeccable move-in ready home in Great Family Neighborhood. This 4 bedroom, 2.5 bath, 2-car garage home has been exceptionally well cared for and maintained, which offers both family comfort and peace-of-mind! Inside features: new energy-efficient HVAC system (July 2020), a new water heater in (March 2021), new double-pane windows in front of home and dining room (2020), Brazilian cherry hardwood floors throughout the first floor, all stainless appliances, ceiling fans in all 4 bedrooms, Maytag washer and dryer, a finished basement with a spacious office and storage area. Outside you get a 4-year-old roof (2017) with architectural shingles and a full-coverage in-ground programmable sprinkler system. The backyard boasts a 16 x 20 cedar deck with an elevated wrapped extension leading up to a 18-foot above ground heated pool. This home won't last! Make an appointment now to schedule a visit. Highest and Best By Saturday, August 28th at 12:00 pm.
Property Specifics
| Single Family | |
| — | |
| Traditional | |
| 1998 | |
| Full | |
| — | |
| No | |
| 0.2 |
| Kane | |
| — | |
| — / Not Applicable | |
| None | |
| Public | |
| Public Sewer | |
| 11191530 | |
| 0628407014 |
Nearby Schools
| NAME: | DISTRICT: | DISTANCE: | |
|---|---|---|---|
|
Grade School
Fox Meadow Elementary School |
46 | — | |
|
Middle School
Kenyon Woods Middle School |
46 | Not in DB | |
|
High School
South Elgin High School |
46 | Not in DB | |
Property History
| DATE: | EVENT: | PRICE: | SOURCE: |
|---|---|---|---|
| 30 Sep, 2021 | Sold | $325,500 | MRED MLS |
| 28 Aug, 2021 | Under contract | $315,000 | MRED MLS |
| 26 Aug, 2021 | Listed for sale | $315,000 | MRED MLS |
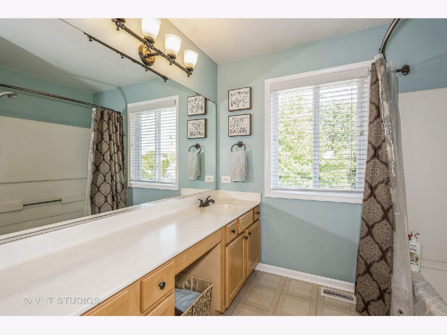
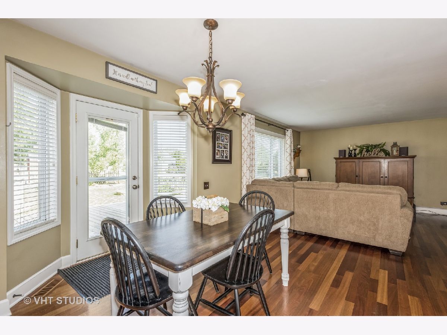
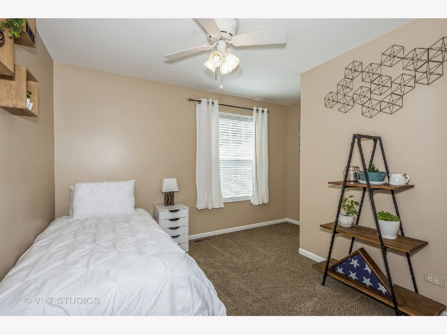
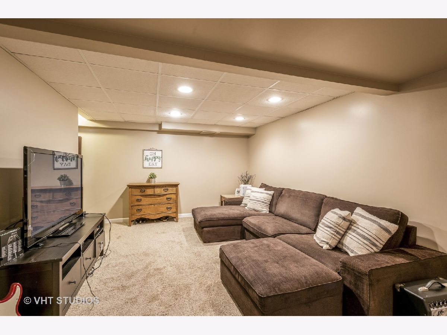
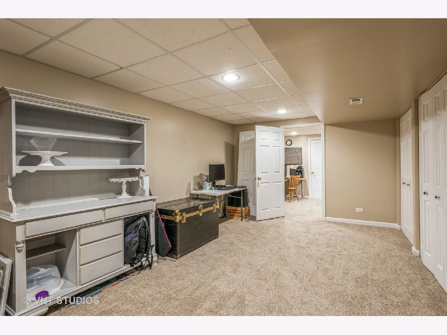
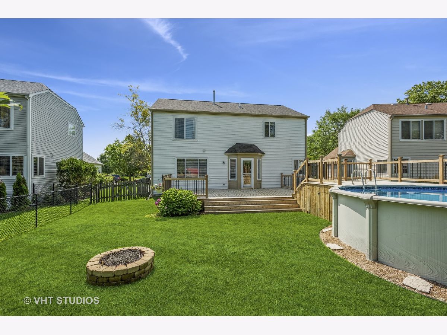
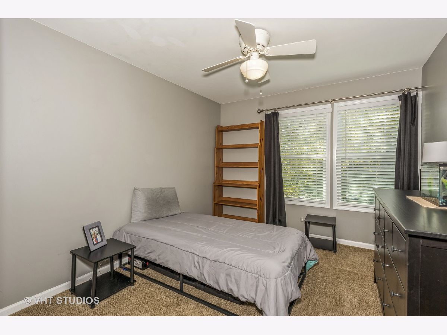
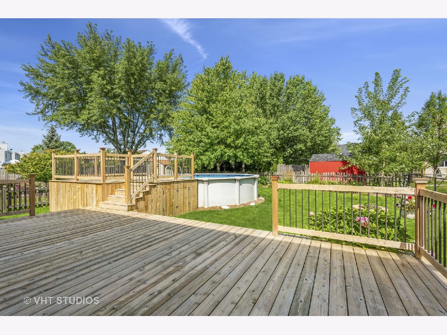
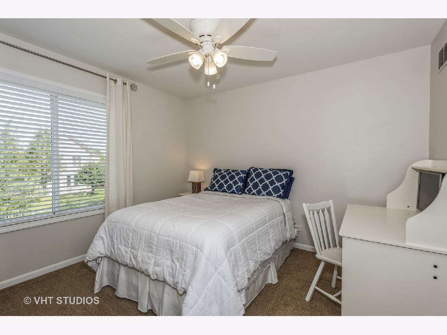
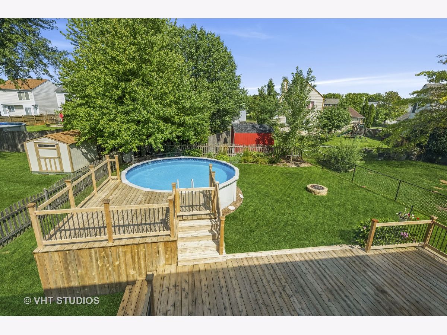
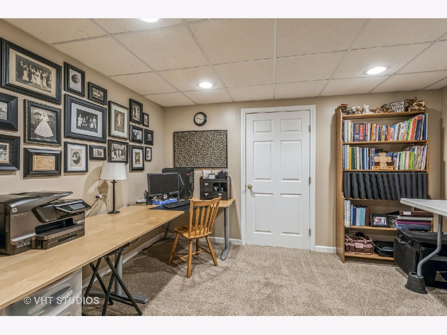
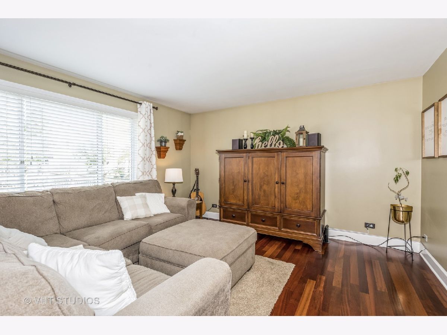
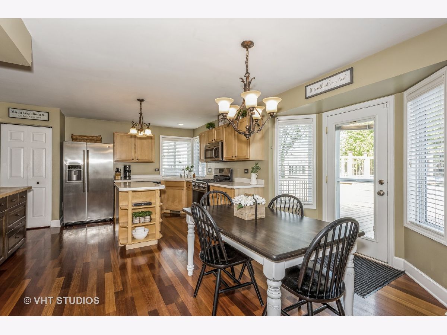
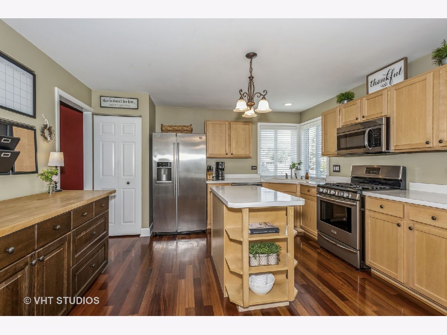
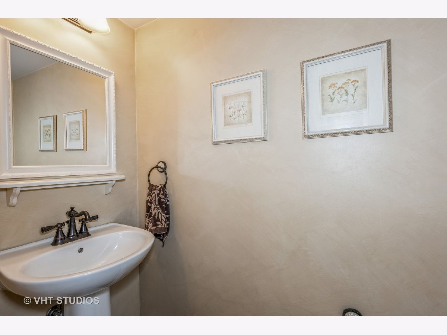
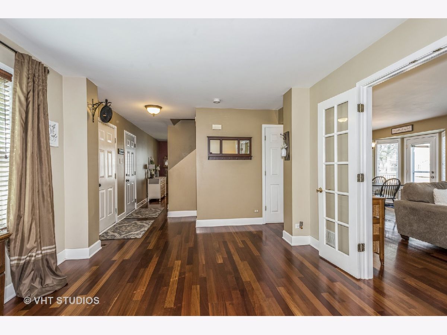
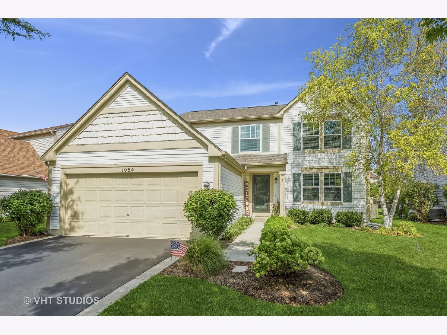

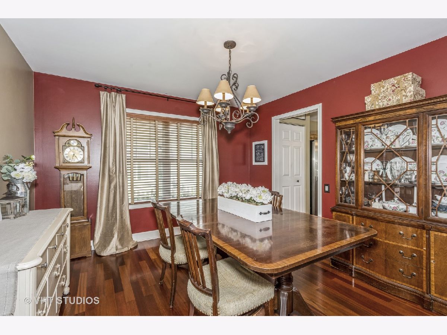
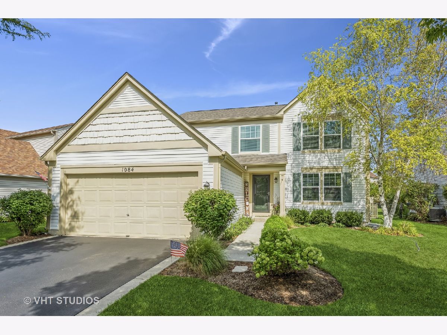
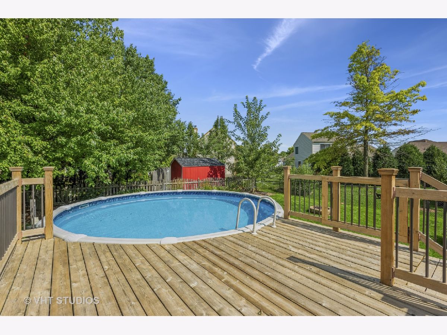
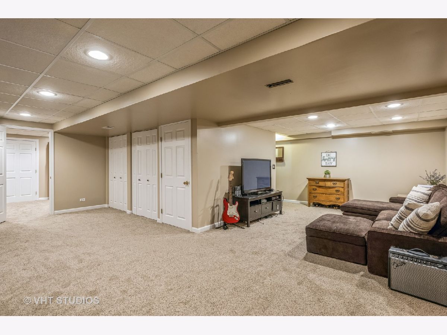
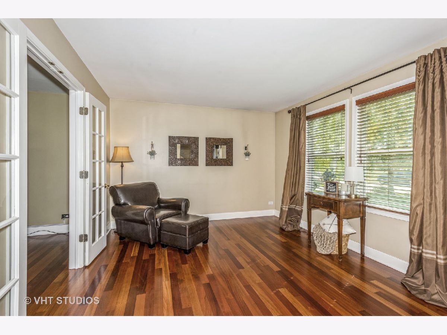
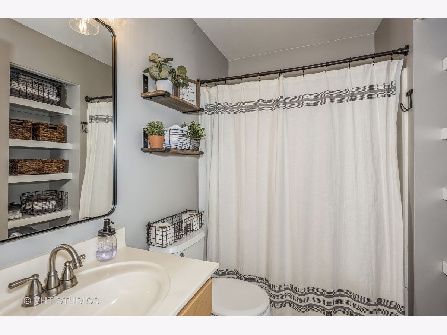
Room Specifics
Total Bedrooms: 4
Bedrooms Above Ground: 4
Bedrooms Below Ground: 0
Dimensions: —
Floor Type: Carpet
Dimensions: —
Floor Type: Carpet
Dimensions: —
Floor Type: Carpet
Full Bathrooms: 3
Bathroom Amenities: —
Bathroom in Basement: 0
Rooms: Office,Recreation Room,Play Room
Basement Description: Finished
Other Specifics
| 2 | |
| Concrete Perimeter | |
| Asphalt | |
| Deck, Above Ground Pool, Storms/Screens, Fire Pit | |
| — | |
| 32X30X9X139X41X141 | |
| Full | |
| Full | |
| Hardwood Floors, Second Floor Laundry | |
| Range, Microwave, Dishwasher, Refrigerator, Washer, Dryer | |
| Not in DB | |
| Park | |
| — | |
| — | |
| — |
Tax History
| Year | Property Taxes |
|---|---|
| 2021 | $7,806 |
Contact Agent
Nearby Similar Homes
Nearby Sold Comparables
Contact Agent
Listing Provided By
Baird & Warner Fox Valley - Geneva




