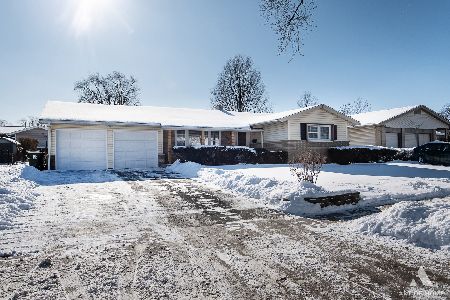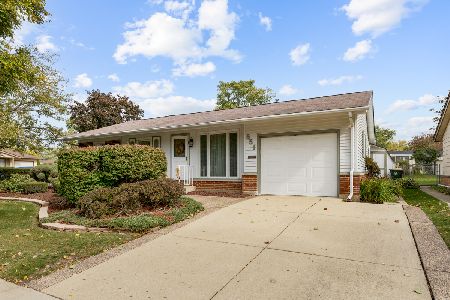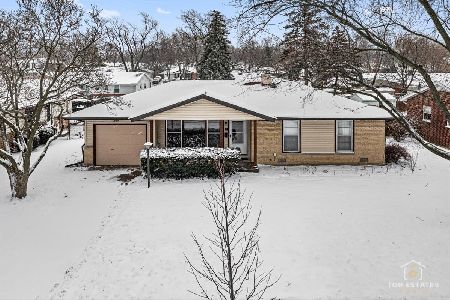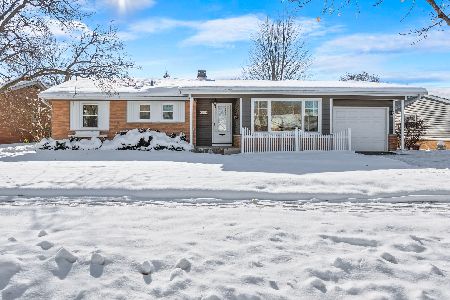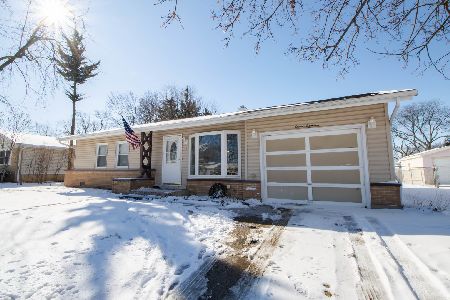1095 Bosworth Lane, Elk Grove Village, Illinois 60007
$305,000
|
Sold
|
|
| Status: | Closed |
| Sqft: | 1,584 |
| Cost/Sqft: | $196 |
| Beds: | 4 |
| Baths: | 2 |
| Year Built: | 1962 |
| Property Taxes: | $2,874 |
| Days On Market: | 6976 |
| Lot Size: | 0,00 |
Description
Completely rehabbed home w/large family room addition. New carpet & painted T/O. Brand new granite counter tops, undermount sink w/newer kitchen cabinets & appliances. Remodeled baths features ceramic tile floors, newer vanities & whirlpool tub. Newer thermo windows T/O. Great fenced yard featuring 2 ponds & a 2 story shed w/build in cabinets & counter tops (perfect hobby room). Hurry to this one.
Property Specifics
| Single Family | |
| — | |
| — | |
| 1962 | |
| — | |
| NANTUCKET+ | |
| No | |
| 0 |
| Cook | |
| Centex | |
| 0 / Not Applicable | |
| — | |
| — | |
| — | |
| 06365267 | |
| 08332140100000 |
Nearby Schools
| NAME: | DISTRICT: | DISTANCE: | |
|---|---|---|---|
|
Grade School
Clearmont Elementary School |
59 | — | |
|
Middle School
Grove Junior High School |
59 | Not in DB | |
|
High School
Elk Grove High School |
214 | Not in DB | |
Property History
| DATE: | EVENT: | PRICE: | SOURCE: |
|---|---|---|---|
| 28 Sep, 2007 | Sold | $305,000 | MRED MLS |
| 29 Aug, 2007 | Under contract | $309,900 | MRED MLS |
| — | Last price change | $319,900 | MRED MLS |
| 27 Dec, 2006 | Listed for sale | $319,900 | MRED MLS |
| 4 Feb, 2016 | Sold | $216,000 | MRED MLS |
| 30 Dec, 2015 | Under contract | $219,900 | MRED MLS |
| — | Last price change | $239,900 | MRED MLS |
| 8 Sep, 2015 | Listed for sale | $289,900 | MRED MLS |
Room Specifics
Total Bedrooms: 4
Bedrooms Above Ground: 4
Bedrooms Below Ground: 0
Dimensions: —
Floor Type: —
Dimensions: —
Floor Type: —
Dimensions: —
Floor Type: —
Full Bathrooms: 2
Bathroom Amenities: Whirlpool
Bathroom in Basement: 0
Rooms: —
Basement Description: —
Other Specifics
| 1 | |
| — | |
| — | |
| — | |
| — | |
| 82X110X59X110 | |
| — | |
| — | |
| — | |
| — | |
| Not in DB | |
| — | |
| — | |
| — | |
| — |
Tax History
| Year | Property Taxes |
|---|---|
| 2007 | $2,874 |
| 2016 | $5,158 |
Contact Agent
Nearby Similar Homes
Nearby Sold Comparables
Contact Agent
Listing Provided By
RE/MAX Central Inc.


