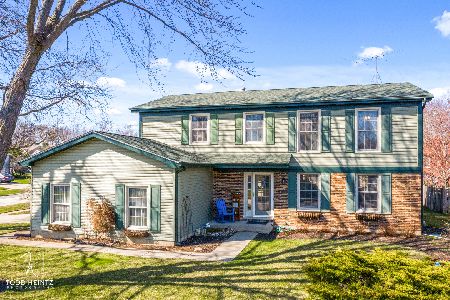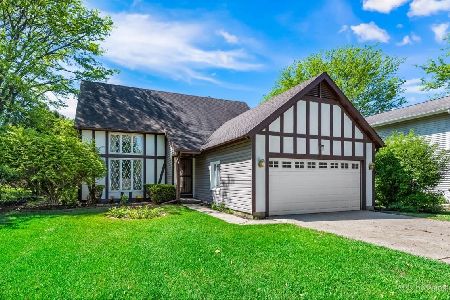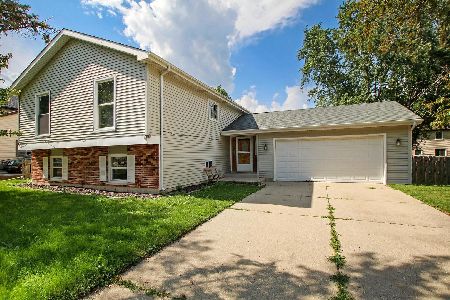1080 Cedar Crest Drive, Crystal Lake, Illinois 60014
$285,000
|
Sold
|
|
| Status: | Closed |
| Sqft: | 2,926 |
| Cost/Sqft: | $99 |
| Beds: | 5 |
| Baths: | 3 |
| Year Built: | 1982 |
| Property Taxes: | $7,491 |
| Days On Market: | 1915 |
| Lot Size: | 0,21 |
Description
Terrific 4/5 bedroom tri-level home with 2.5 baths in Four Colonies and close to Crystal Lake West Beach. Beautiful kitchen with corner windows over sink, island with seating and open concept of family room and dining room areas with updated white washed brick wood burning fireplace. Entertaining is exceptionally easy with surround sound and hardwood flooring throughout the main level. Flex office space with french glass doors has room for multiple work stations for kids/adults to work from home fills with natural light. Bonus is a great loft area with a secret step ladder. Master has private updated bath, large walk in closet, laundry chute and easy access to clean attic with enormous storage capacity. 5th bedroom in lower level could be a den/rec room. Lots of updates along with paint and newer mechanicals!!! Beautiful fully fenced yard with perennials, large deck with seating and on-trend lighting. Heated garage for working on all the toys with tons of cabinets for storage.
Property Specifics
| Single Family | |
| — | |
| Tri-Level | |
| 1982 | |
| None | |
| TRI-LEVEL | |
| No | |
| 0.21 |
| Mc Henry | |
| — | |
| — / Not Applicable | |
| None | |
| Public | |
| Public Sewer | |
| 10937529 | |
| 1812427022 |
Nearby Schools
| NAME: | DISTRICT: | DISTANCE: | |
|---|---|---|---|
|
Grade School
Woods Creek Elementary School |
47 | — | |
|
Middle School
Lundahl Middle School |
47 | Not in DB | |
|
High School
Crystal Lake South High School |
155 | Not in DB | |
Property History
| DATE: | EVENT: | PRICE: | SOURCE: |
|---|---|---|---|
| 31 Dec, 2020 | Sold | $285,000 | MRED MLS |
| 23 Nov, 2020 | Under contract | $289,000 | MRED MLS |
| 19 Nov, 2020 | Listed for sale | $289,000 | MRED MLS |

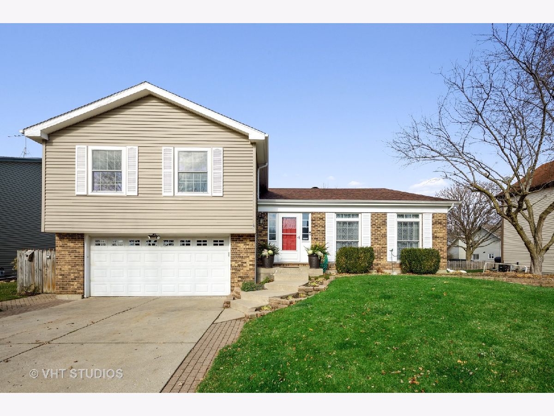
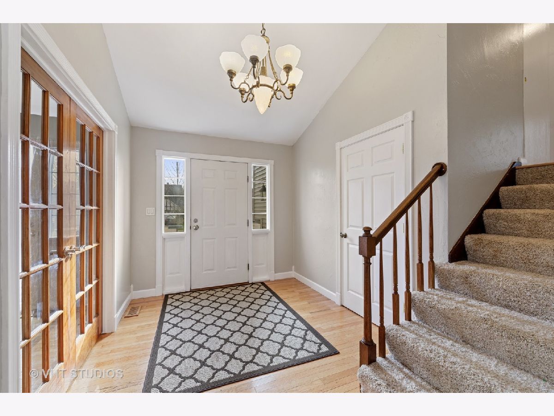
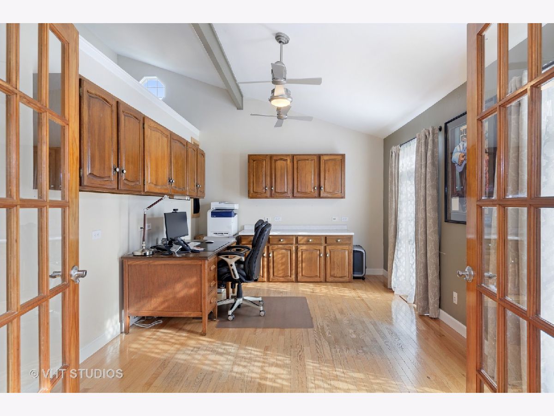
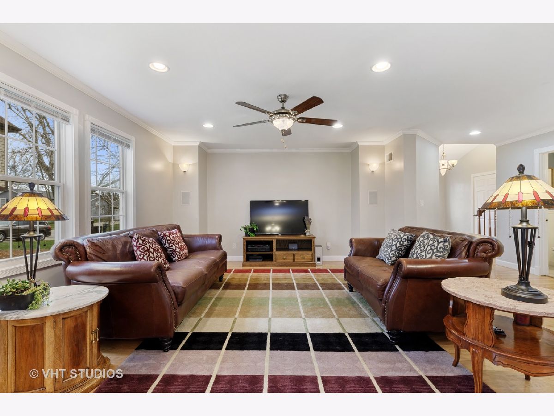
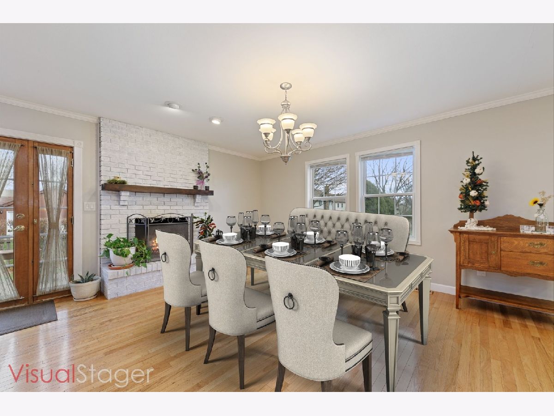
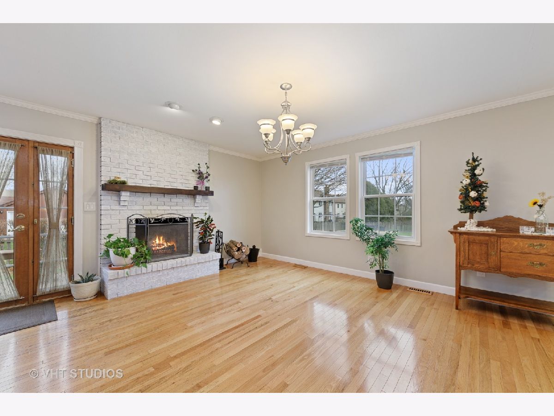
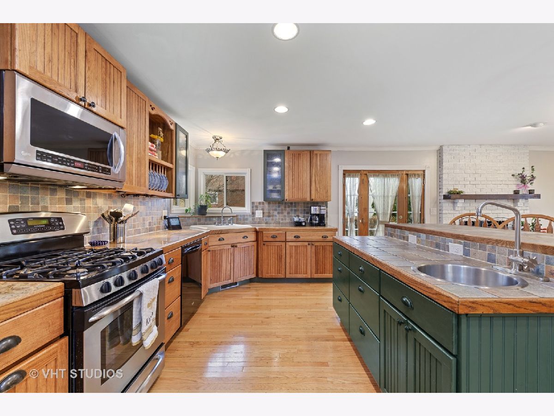
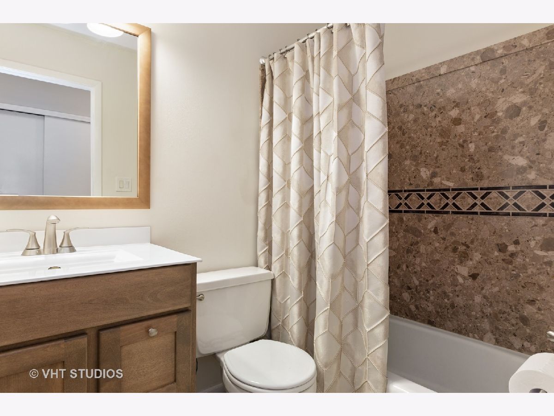
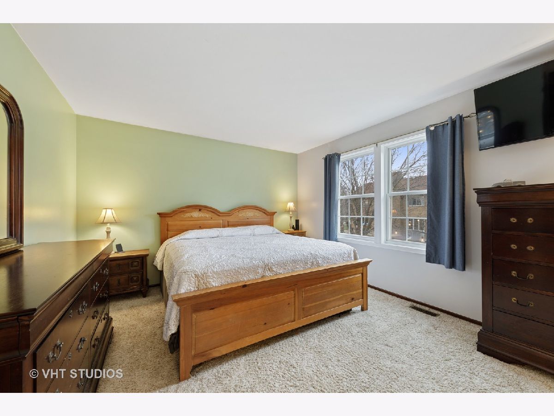
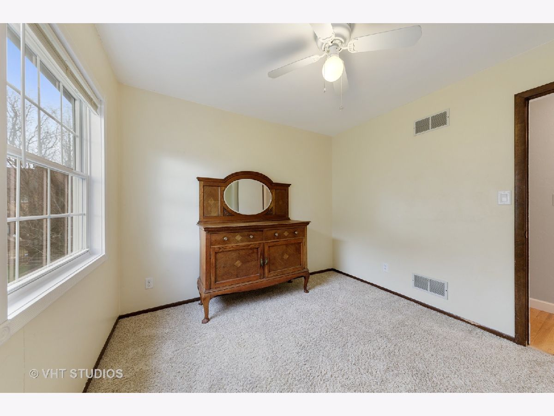
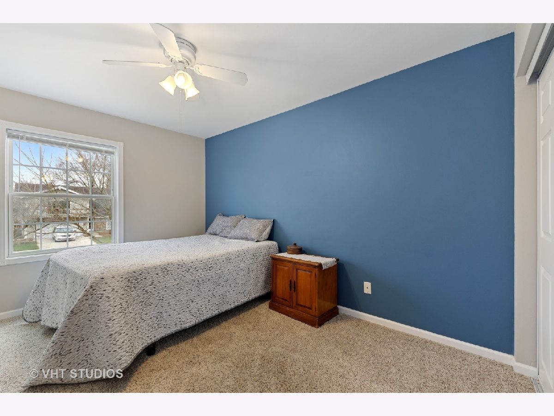
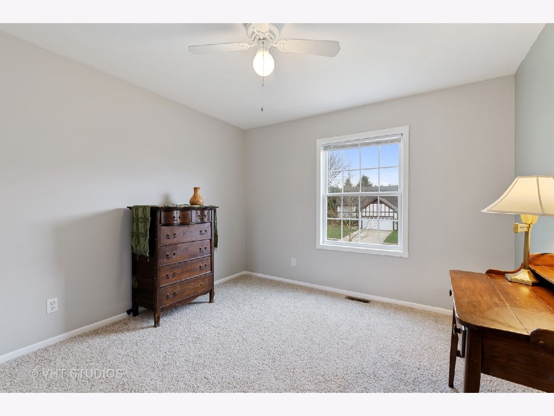
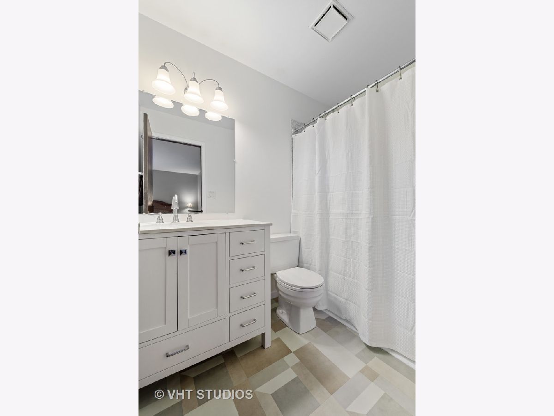
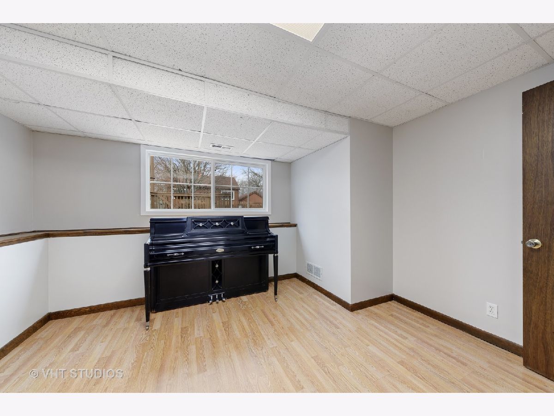
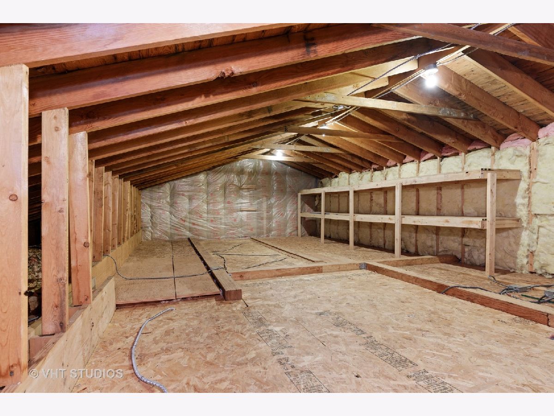
Room Specifics
Total Bedrooms: 5
Bedrooms Above Ground: 5
Bedrooms Below Ground: 0
Dimensions: —
Floor Type: Carpet
Dimensions: —
Floor Type: Carpet
Dimensions: —
Floor Type: Carpet
Dimensions: —
Floor Type: —
Full Bathrooms: 3
Bathroom Amenities: —
Bathroom in Basement: 0
Rooms: Bedroom 5,Attic,Foyer,Loft
Basement Description: None
Other Specifics
| 2 | |
| Concrete Perimeter | |
| Concrete | |
| Deck | |
| Fenced Yard,Wood Fence | |
| 100X70 | |
| Full | |
| Full | |
| Hardwood Floors, Walk-In Closet(s), Open Floorplan, Some Carpeting, Granite Counters | |
| Range, Microwave, Dishwasher, Refrigerator, Washer, Dryer, Disposal | |
| Not in DB | |
| Curbs, Sidewalks, Street Lights, Street Paved | |
| — | |
| — | |
| Wood Burning |
Tax History
| Year | Property Taxes |
|---|---|
| 2020 | $7,491 |
Contact Agent
Nearby Similar Homes
Nearby Sold Comparables
Contact Agent
Listing Provided By
Compass





