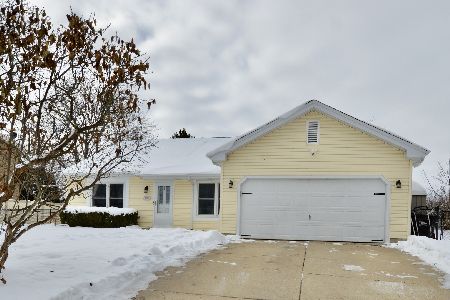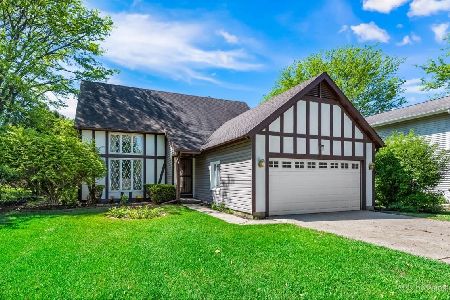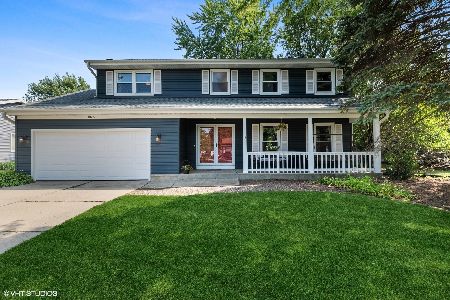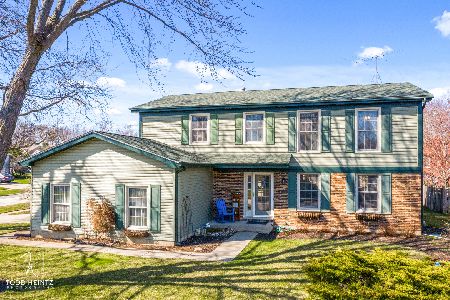1081 Cedar Crest Drive, Crystal Lake, Illinois 60014
$237,000
|
Sold
|
|
| Status: | Closed |
| Sqft: | 2,541 |
| Cost/Sqft: | $94 |
| Beds: | 4 |
| Baths: | 4 |
| Year Built: | 1982 |
| Property Taxes: | $7,306 |
| Days On Market: | 4372 |
| Lot Size: | 0,20 |
Description
Will not find a value like this in CL! Beautifully updated top to bottom. Hardwood w/inlay. Kitchen w/SS, Corian and cherry cab.'s. All 3.5 baths have been remodeled w/higher end finishes.Newer HVAC, water heater, sump/backup, stamped concrete patio, driveway. Recently fin. bsmt w/ newer frieze carpet and 2 bonus rooms for a potential 6 bedrms! Very well maintained and CLEAN. Possible lease to own! Ask how!
Property Specifics
| Single Family | |
| — | |
| Traditional | |
| 1982 | |
| Full | |
| AUGUSTA | |
| No | |
| 0.2 |
| Mc Henry | |
| Four Colonies | |
| 0 / Not Applicable | |
| None | |
| Public | |
| Public Sewer | |
| 08526269 | |
| 1812401007 |
Nearby Schools
| NAME: | DISTRICT: | DISTANCE: | |
|---|---|---|---|
|
Grade School
Woods Creek Elementary School |
47 | — | |
|
Middle School
Lundahl Middle School |
47 | Not in DB | |
|
High School
Crystal Lake South High School |
155 | Not in DB | |
Property History
| DATE: | EVENT: | PRICE: | SOURCE: |
|---|---|---|---|
| 7 May, 2014 | Sold | $237,000 | MRED MLS |
| 27 Mar, 2014 | Under contract | $239,000 | MRED MLS |
| — | Last price change | $250,000 | MRED MLS |
| 30 Jan, 2014 | Listed for sale | $250,000 | MRED MLS |
Room Specifics
Total Bedrooms: 6
Bedrooms Above Ground: 4
Bedrooms Below Ground: 2
Dimensions: —
Floor Type: Carpet
Dimensions: —
Floor Type: Carpet
Dimensions: —
Floor Type: Carpet
Dimensions: —
Floor Type: —
Dimensions: —
Floor Type: —
Full Bathrooms: 4
Bathroom Amenities: —
Bathroom in Basement: 1
Rooms: Bedroom 5,Bedroom 6,Loft,Recreation Room
Basement Description: Finished,Crawl
Other Specifics
| 2 | |
| Concrete Perimeter | |
| Concrete | |
| Balcony, Patio, Stamped Concrete Patio, Storms/Screens | |
| Fenced Yard,Wooded | |
| 72 X 120 | |
| — | |
| Full | |
| Vaulted/Cathedral Ceilings, Hardwood Floors, First Floor Laundry | |
| Range, Microwave, Dishwasher, Refrigerator, Washer, Dryer, Disposal | |
| Not in DB | |
| — | |
| — | |
| — | |
| Wood Burning, Gas Starter |
Tax History
| Year | Property Taxes |
|---|---|
| 2014 | $7,306 |
Contact Agent
Nearby Similar Homes
Nearby Sold Comparables
Contact Agent
Listing Provided By
Baird & Warner












