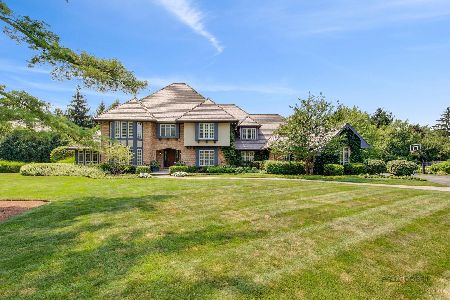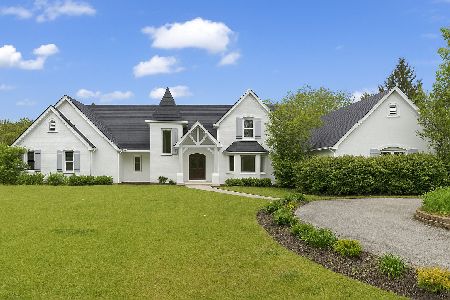1080 Evergreen Drive, Lake Forest, Illinois 60045
$1,650,000
|
Sold
|
|
| Status: | Closed |
| Sqft: | 5,200 |
| Cost/Sqft: | $336 |
| Beds: | 4 |
| Baths: | 4 |
| Year Built: | 1986 |
| Property Taxes: | $18,719 |
| Days On Market: | 3984 |
| Lot Size: | 1,39 |
Description
Stately and luxurious brick home w/an unparalleled level of finish. Beautiful marble foyer w/open staircase leads to formal rms w/hdwd firs & tall windows. New dream kitchen w/every conceivable amenity! Family rm w/vaulted ceiling & cozy fplc. All bdrms on 2nd lvl. Splendid baths. Deluxe master suite, 3 remarkable walk-in closets. Keen focus on well organized space. Prime 1.39 acres in area of fine estate homes. A
Property Specifics
| Single Family | |
| — | |
| Traditional | |
| 1986 | |
| Partial | |
| — | |
| No | |
| 1.39 |
| Lake | |
| Evergreen | |
| 0 / Not Applicable | |
| None | |
| Lake Michigan | |
| Sewer-Storm | |
| 08849685 | |
| 16072030280000 |
Nearby Schools
| NAME: | DISTRICT: | DISTANCE: | |
|---|---|---|---|
|
Grade School
Everett Elementary School |
67 | — | |
|
Middle School
Deer Path Middle School |
67 | Not in DB | |
|
High School
Lake Forest High School |
115 | Not in DB | |
Property History
| DATE: | EVENT: | PRICE: | SOURCE: |
|---|---|---|---|
| 30 Jul, 2015 | Sold | $1,650,000 | MRED MLS |
| 23 Jun, 2015 | Under contract | $1,749,000 | MRED MLS |
| — | Last price change | $1,849,000 | MRED MLS |
| 2 Mar, 2015 | Listed for sale | $1,849,000 | MRED MLS |
| 28 Sep, 2017 | Sold | $1,455,325 | MRED MLS |
| 25 Aug, 2017 | Under contract | $1,650,000 | MRED MLS |
| — | Last price change | $1,699,000 | MRED MLS |
| 11 Aug, 2017 | Listed for sale | $1,699,000 | MRED MLS |
Room Specifics
Total Bedrooms: 4
Bedrooms Above Ground: 4
Bedrooms Below Ground: 0
Dimensions: —
Floor Type: Carpet
Dimensions: —
Floor Type: Carpet
Dimensions: —
Floor Type: Carpet
Full Bathrooms: 4
Bathroom Amenities: Whirlpool,Separate Shower,Double Sink
Bathroom in Basement: 0
Rooms: Exercise Room,Foyer,Library,Mud Room,Recreation Room,Walk In Closet
Basement Description: Finished
Other Specifics
| 3 | |
| Concrete Perimeter | |
| Asphalt | |
| — | |
| Landscaped | |
| 310 X 205.25 X 264.93 | |
| Unfinished | |
| Full | |
| Vaulted/Cathedral Ceilings, Bar-Wet, Hardwood Floors | |
| Double Oven, Microwave, Dishwasher, High End Refrigerator, Disposal, Wine Refrigerator | |
| Not in DB | |
| Street Lights, Street Paved | |
| — | |
| — | |
| Wood Burning, Gas Starter |
Tax History
| Year | Property Taxes |
|---|---|
| 2015 | $18,719 |
| 2017 | $21,179 |
Contact Agent
Nearby Similar Homes
Nearby Sold Comparables
Contact Agent
Listing Provided By
Berkshire Hathaway HomeServices KoenigRubloff





