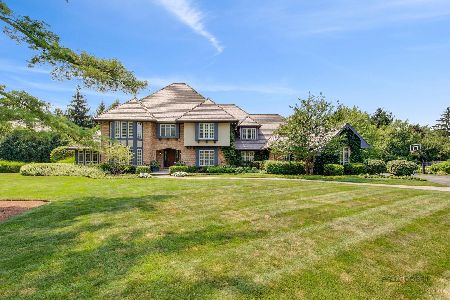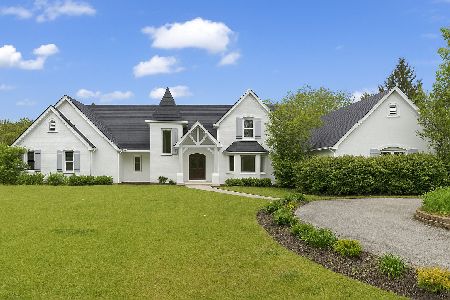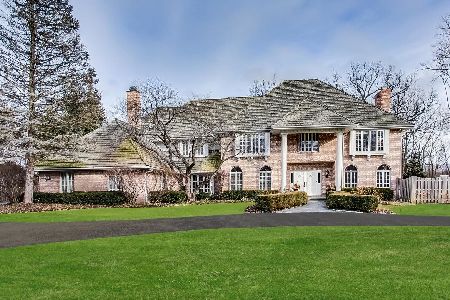1089 Evergreen Drive, Lake Forest, Illinois 60045
$1,180,000
|
Sold
|
|
| Status: | Closed |
| Sqft: | 5,000 |
| Cost/Sqft: | $256 |
| Beds: | 4 |
| Baths: | 4 |
| Year Built: | 1987 |
| Property Taxes: | $21,158 |
| Days On Market: | 5475 |
| Lot Size: | 1,43 |
Description
Custom 13 room home captures the spirit of Williamsburg! You'll love the detailed woodwork, fireplaces, and gleaming hardwood. Newer George Shakelton kitchen is the heart of this beauty with large island that ensures everyone will gather together. Sun fills the newer breakfast room and lets you enjoy the lush views of private yard and pool. 2 bedrooms have complete suites giving private spaces for each to enjoy.
Property Specifics
| Single Family | |
| — | |
| Traditional | |
| 1987 | |
| Full | |
| CUSTOM | |
| No | |
| 1.43 |
| Lake | |
| Evergreen | |
| 0 / Not Applicable | |
| None | |
| Lake Michigan | |
| Public Sewer, Sewer-Storm | |
| 07721930 | |
| 16072050030000 |
Nearby Schools
| NAME: | DISTRICT: | DISTANCE: | |
|---|---|---|---|
|
Grade School
Everett Elementary School |
67 | — | |
|
Middle School
Deer Path Middle School |
67 | Not in DB | |
|
High School
Lake Forest High School |
115 | Not in DB | |
Property History
| DATE: | EVENT: | PRICE: | SOURCE: |
|---|---|---|---|
| 25 Jul, 2011 | Sold | $1,180,000 | MRED MLS |
| 27 Jun, 2011 | Under contract | $1,280,000 | MRED MLS |
| — | Last price change | $1,350,000 | MRED MLS |
| 31 Jan, 2011 | Listed for sale | $1,350,000 | MRED MLS |
| 16 Jul, 2014 | Sold | $1,500,000 | MRED MLS |
| 3 May, 2014 | Under contract | $1,595,000 | MRED MLS |
| 6 Apr, 2014 | Listed for sale | $1,595,000 | MRED MLS |
Room Specifics
Total Bedrooms: 4
Bedrooms Above Ground: 4
Bedrooms Below Ground: 0
Dimensions: —
Floor Type: Carpet
Dimensions: —
Floor Type: Carpet
Dimensions: —
Floor Type: Carpet
Full Bathrooms: 4
Bathroom Amenities: Whirlpool,Separate Shower,Double Sink
Bathroom in Basement: 0
Rooms: Breakfast Room,Library,Mud Room,Office,Sitting Room,Suite,Utility Room-2nd Floor
Basement Description: Finished,Unfinished,Sub-Basement
Other Specifics
| 3 | |
| Concrete Perimeter | |
| Asphalt | |
| Patio, Hot Tub, Brick Paver Patio, In Ground Pool, Outdoor Fireplace | |
| Landscaped | |
| 220.33X283.4X220X220.33 | |
| Finished | |
| Full | |
| Skylight(s), Hardwood Floors, In-Law Arrangement, Second Floor Laundry, First Floor Full Bath | |
| Double Oven, Range, Dishwasher, High End Refrigerator, Washer, Dryer, Disposal, Wine Refrigerator | |
| Not in DB | |
| — | |
| — | |
| — | |
| — |
Tax History
| Year | Property Taxes |
|---|---|
| 2011 | $21,158 |
| 2014 | $18,680 |
Contact Agent
Nearby Similar Homes
Nearby Sold Comparables
Contact Agent
Listing Provided By
Coldwell Banker Residential







