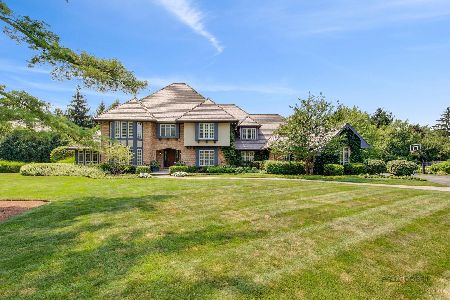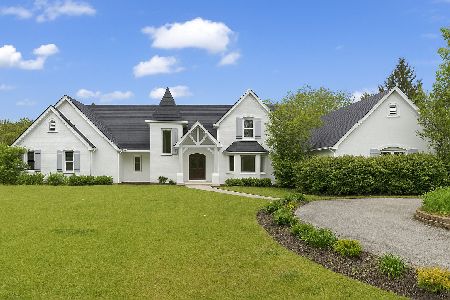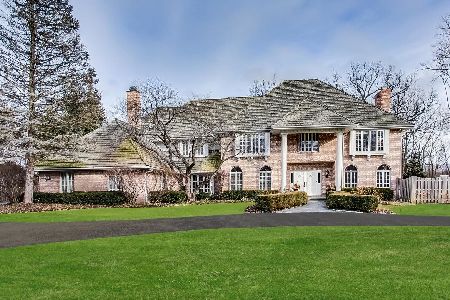1089 Evergreen Drive, Lake Forest, Illinois 60045
$1,500,000
|
Sold
|
|
| Status: | Closed |
| Sqft: | 5,000 |
| Cost/Sqft: | $319 |
| Beds: | 4 |
| Baths: | 4 |
| Year Built: | 1987 |
| Property Taxes: | $18,680 |
| Days On Market: | 4314 |
| Lot Size: | 1,43 |
Description
Luxurious design with high ceilings, custom moldings and beautiful hardwood floors welcome you into this light-filled home. The custom kitchen with Wolf range, wine refrigerator and large island is the perfect place for gathering. Entertain in the spectacular backyard w/ in-ground pool, brick fireplace and built-in grill. Add'l features include full bath to pool, two fireplaces, and two bedrooms w/ sitting rooms.
Property Specifics
| Single Family | |
| — | |
| Traditional | |
| 1987 | |
| Full | |
| CUSTOM | |
| No | |
| 1.43 |
| Lake | |
| Evergreen | |
| 0 / Not Applicable | |
| None | |
| Lake Michigan | |
| Public Sewer, Sewer-Storm | |
| 08577460 | |
| 16072050030000 |
Nearby Schools
| NAME: | DISTRICT: | DISTANCE: | |
|---|---|---|---|
|
Grade School
Everett Elementary School |
67 | — | |
|
Middle School
Deer Path Middle School |
67 | Not in DB | |
|
High School
Lake Forest High School |
115 | Not in DB | |
Property History
| DATE: | EVENT: | PRICE: | SOURCE: |
|---|---|---|---|
| 25 Jul, 2011 | Sold | $1,180,000 | MRED MLS |
| 27 Jun, 2011 | Under contract | $1,280,000 | MRED MLS |
| — | Last price change | $1,350,000 | MRED MLS |
| 31 Jan, 2011 | Listed for sale | $1,350,000 | MRED MLS |
| 16 Jul, 2014 | Sold | $1,500,000 | MRED MLS |
| 3 May, 2014 | Under contract | $1,595,000 | MRED MLS |
| 6 Apr, 2014 | Listed for sale | $1,595,000 | MRED MLS |
Room Specifics
Total Bedrooms: 4
Bedrooms Above Ground: 4
Bedrooms Below Ground: 0
Dimensions: —
Floor Type: Carpet
Dimensions: —
Floor Type: Carpet
Dimensions: —
Floor Type: Carpet
Full Bathrooms: 4
Bathroom Amenities: Whirlpool,Double Sink
Bathroom in Basement: 0
Rooms: Breakfast Room,Library,Mud Room,Office,Sitting Room,Suite
Basement Description: Partially Finished,Exterior Access
Other Specifics
| 3 | |
| Concrete Perimeter | |
| Asphalt | |
| Patio, Hot Tub, Brick Paver Patio, In Ground Pool, Outdoor Fireplace | |
| Fenced Yard,Landscaped | |
| 220.33X283.4X220X220.33 | |
| Finished | |
| Full | |
| Skylight(s), Hardwood Floors, Second Floor Laundry, First Floor Full Bath | |
| Double Oven, Range, Dishwasher, High End Refrigerator, Washer, Dryer, Disposal, Wine Refrigerator | |
| Not in DB | |
| Street Lights, Street Paved | |
| — | |
| — | |
| Wood Burning, Gas Starter |
Tax History
| Year | Property Taxes |
|---|---|
| 2011 | $21,158 |
| 2014 | $18,680 |
Contact Agent
Nearby Similar Homes
Nearby Sold Comparables
Contact Agent
Listing Provided By
@properties







