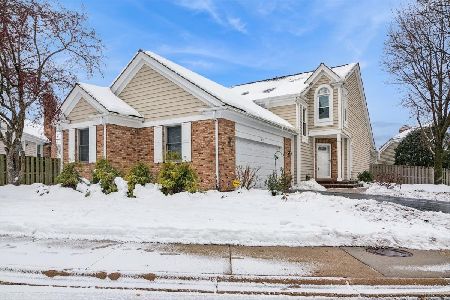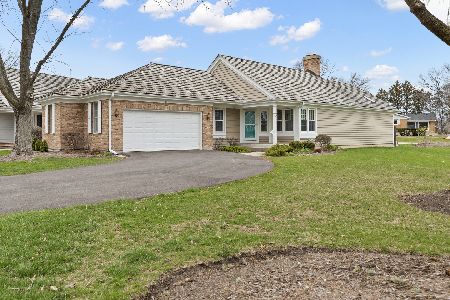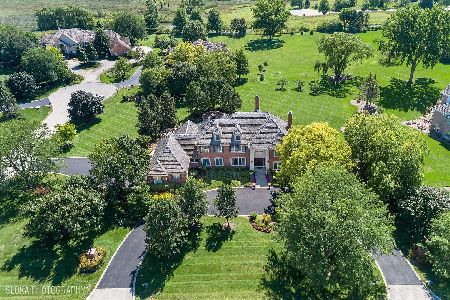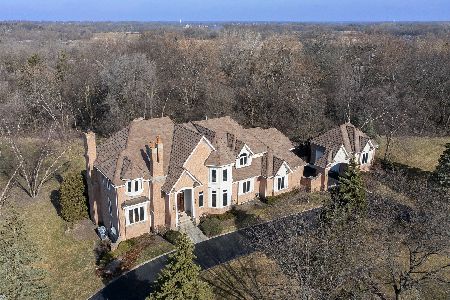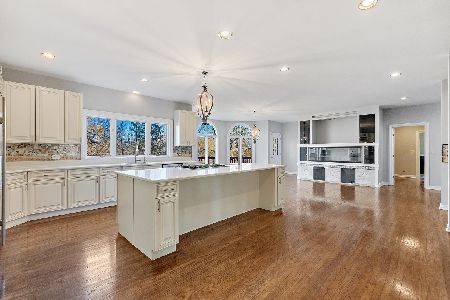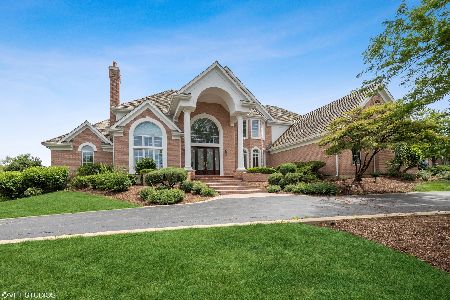1080 Glencrest Drive, Inverness, Illinois 60010
$1,070,000
|
Sold
|
|
| Status: | Closed |
| Sqft: | 5,000 |
| Cost/Sqft: | $247 |
| Beds: | 5 |
| Baths: | 5 |
| Year Built: | 2002 |
| Property Taxes: | $19,996 |
| Days On Market: | 3436 |
| Lot Size: | 1,19 |
Description
FINALLY!!! A newer construction luxury property loaded with character and charm! As you arrive you are immediately struck by the amazing curb appeal & beautiful professional landscaping. Inside, the 2-story entry with bridal staircase flows to the grand 2-story great rm with the 1st of 4 fireplaces. Adjacent you find a stunning Abruzzo island kitchen with a generous bay eating area & access to the large deck overlooking the private tree-lined backyard. The incredible master suite features a 13' tray ceiling, frplc & 19x12 luxury bath. The full finished walkout lower level is well thought out and beautifully executed. The recreation rm and game rm areas flow together creating a wonderful space for entertaining with loads of natural light & patio access. You will also find a 5th bedrm, full bath & ample storage. This home is loaded with features including transom windows, hardwd flrs, extensive trim package, zoned hvac, sec system, central vac & more. Simply too much to list, a must see.
Property Specifics
| Single Family | |
| — | |
| Colonial | |
| 2002 | |
| Full,Walkout | |
| CUSTOM | |
| No | |
| 1.19 |
| Cook | |
| Glencrest | |
| 0 / Not Applicable | |
| None | |
| Private Well | |
| Septic-Private | |
| 09327361 | |
| 02073070020000 |
Nearby Schools
| NAME: | DISTRICT: | DISTANCE: | |
|---|---|---|---|
|
Grade School
Grove Avenue Elementary School |
220 | — | |
|
Middle School
Barrington Middle School Prairie |
220 | Not in DB | |
|
High School
Barrington High School |
220 | Not in DB | |
Property History
| DATE: | EVENT: | PRICE: | SOURCE: |
|---|---|---|---|
| 31 Oct, 2016 | Sold | $1,070,000 | MRED MLS |
| 9 Sep, 2016 | Under contract | $1,235,000 | MRED MLS |
| 27 Aug, 2016 | Listed for sale | $1,235,000 | MRED MLS |
Room Specifics
Total Bedrooms: 5
Bedrooms Above Ground: 5
Bedrooms Below Ground: 0
Dimensions: —
Floor Type: Carpet
Dimensions: —
Floor Type: Carpet
Dimensions: —
Floor Type: Carpet
Dimensions: —
Floor Type: —
Full Bathrooms: 5
Bathroom Amenities: Whirlpool,Separate Shower,Double Sink
Bathroom in Basement: 1
Rooms: Study,Recreation Room,Game Room,Bedroom 5,Foyer
Basement Description: Finished,Exterior Access
Other Specifics
| 3 | |
| Concrete Perimeter | |
| Asphalt | |
| Deck, Patio | |
| Landscaped | |
| 225X228X234X216 | |
| — | |
| Full | |
| Vaulted/Cathedral Ceilings, Bar-Wet, Hardwood Floors | |
| Range, Microwave, Dishwasher, High End Refrigerator, Bar Fridge, Washer, Dryer, Disposal | |
| Not in DB | |
| — | |
| — | |
| — | |
| Gas Log |
Tax History
| Year | Property Taxes |
|---|---|
| 2016 | $19,996 |
Contact Agent
Nearby Similar Homes
Nearby Sold Comparables
Contact Agent
Listing Provided By
Century 21 Affiliated




