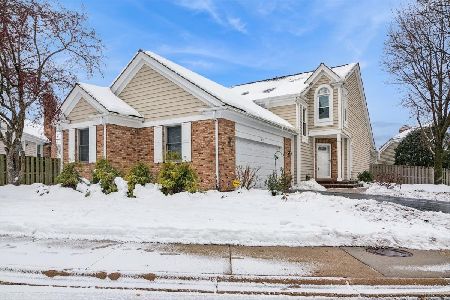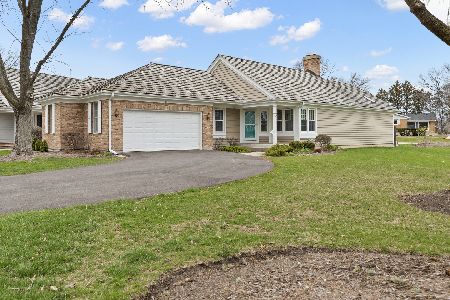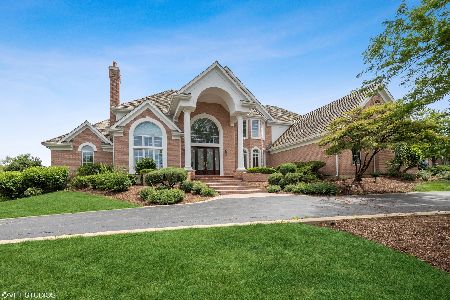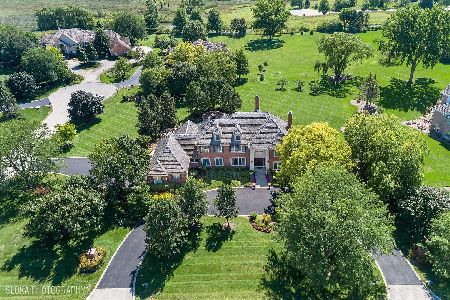1090 Glencrest Drive, Inverness, Illinois 60010
$950,000
|
Sold
|
|
| Status: | Closed |
| Sqft: | 10,000 |
| Cost/Sqft: | $104 |
| Beds: | 5 |
| Baths: | 8 |
| Year Built: | 1989 |
| Property Taxes: | $22,411 |
| Days On Market: | 1778 |
| Lot Size: | 1,30 |
Description
Don't miss out on this exceptional, completely remodeled executive mansion with over 10,000 square feet of finished living space in the much sought-after Glencrest of Inverness neighborhood. Enjoy this home's new kitchen cabinets, Carrara quartz countertops and newer high-end appliances including a SUBZERO refrigerator, Kitchen Aid, LG washer and dryer. This residence is complete with two kitchens and a secluded backyard for entertaining with space for sport courts (built out for basketball, volleyball or tennis) and much more. Lower taxes and amazing location. Open concept floorplan with first-floor en-suite for guests, NEWER luxurious carpet and tile floors. The second floor includes a master bedroom and bath, which are updated and luxurious with heated floors. The walkout basement features an additional bonus room, a second kitchen and a full bath. The recreation room provides a nice option for multi-generation living. This home also boasts five fireplaces and a newer roof. Located near top Barrington schools, Forest Preserve, I-90, Metra, Downtown Barrington and Arboretum of South Barrington. Agent Interest.
Property Specifics
| Single Family | |
| — | |
| — | |
| 1989 | |
| Walkout | |
| — | |
| Yes | |
| 1.3 |
| Cook | |
| — | |
| — / Not Applicable | |
| None | |
| Private Well | |
| Septic-Private | |
| 11019472 | |
| 01124040010000 |
Property History
| DATE: | EVENT: | PRICE: | SOURCE: |
|---|---|---|---|
| 2 Jul, 2019 | Sold | $675,000 | MRED MLS |
| 7 Jun, 2019 | Under contract | $699,900 | MRED MLS |
| — | Last price change | $734,900 | MRED MLS |
| 4 Apr, 2019 | Listed for sale | $734,900 | MRED MLS |
| 27 Jul, 2021 | Sold | $950,000 | MRED MLS |
| 20 Jun, 2021 | Under contract | $1,039,786 | MRED MLS |
| — | Last price change | $1,099,000 | MRED MLS |
| 12 Mar, 2021 | Listed for sale | $1,199,900 | MRED MLS |
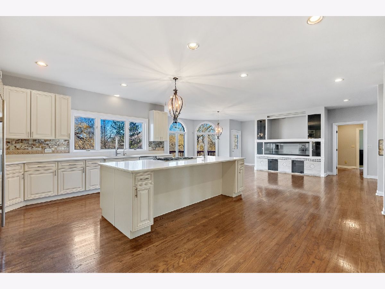
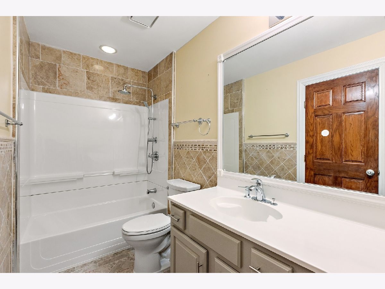
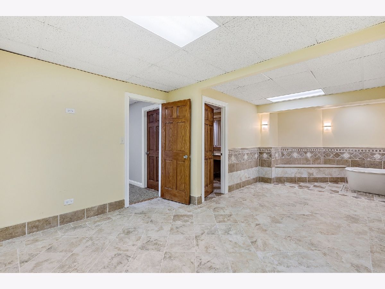
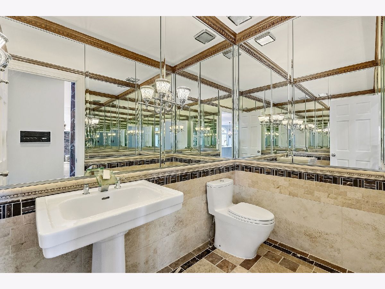
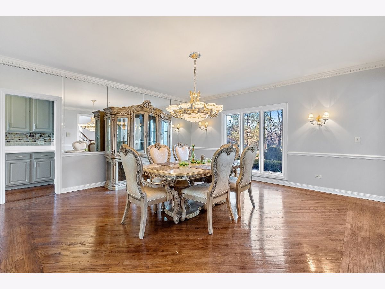
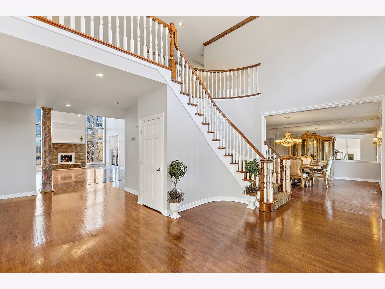
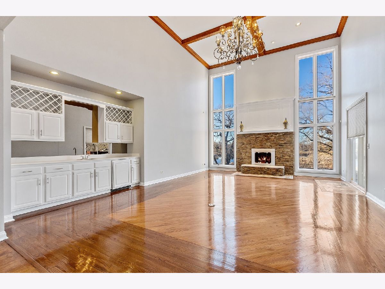
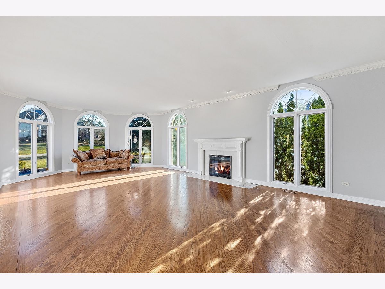
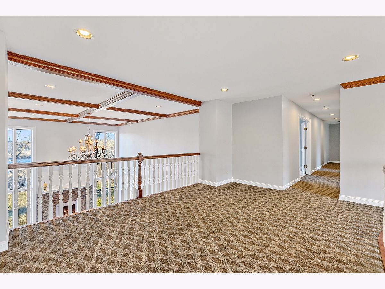
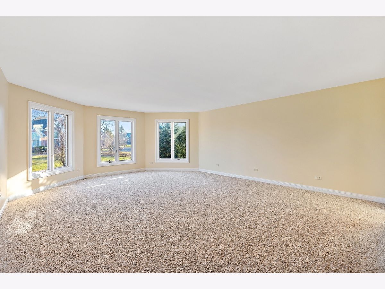
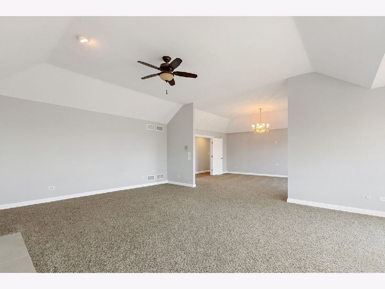
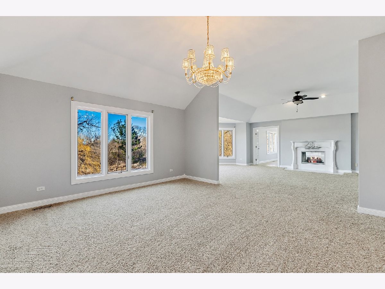
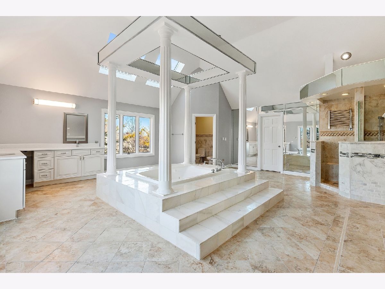
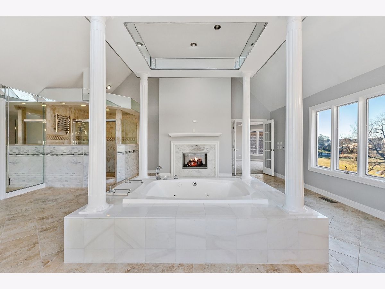
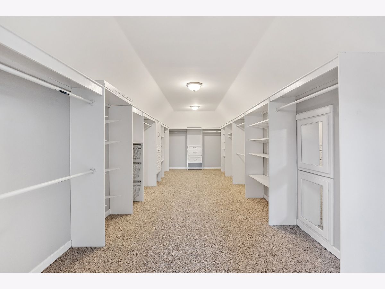
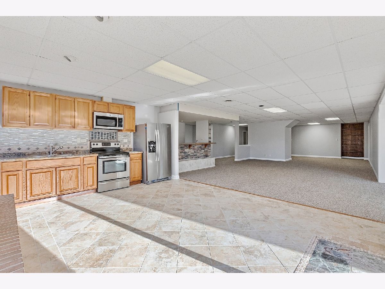
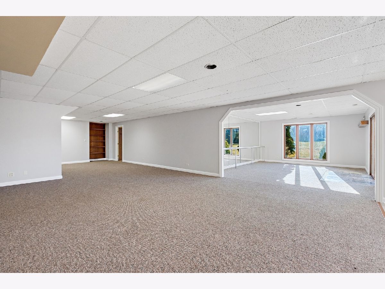
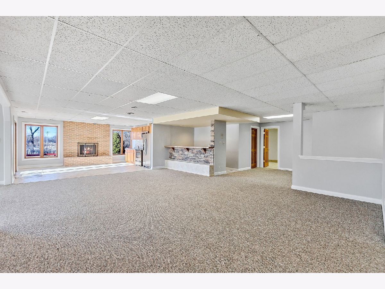
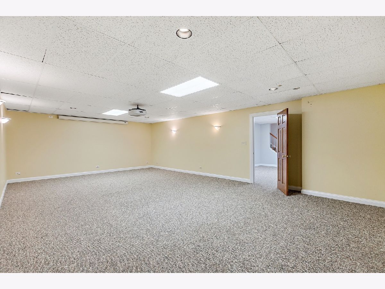
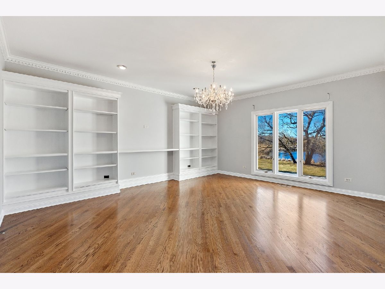
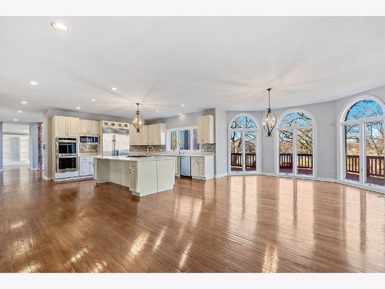
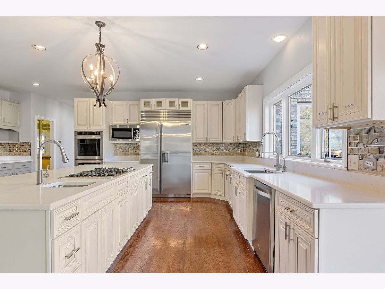
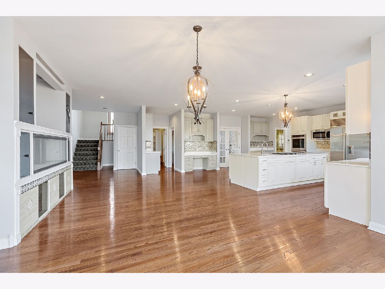
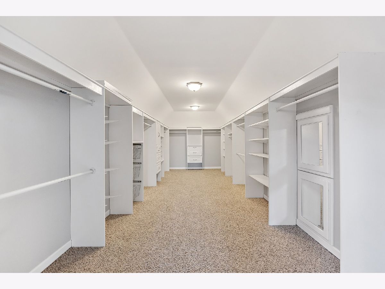
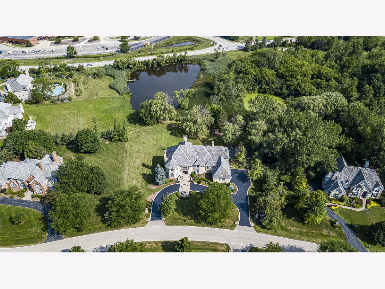
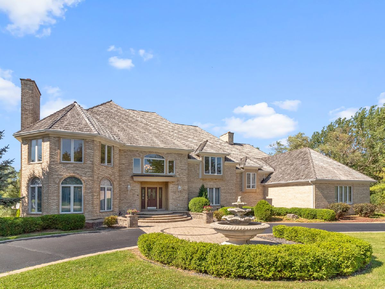
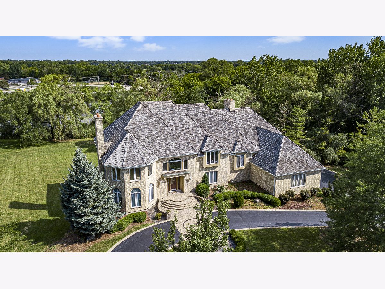
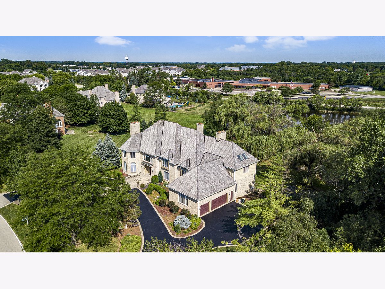
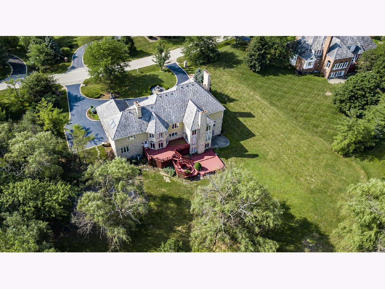
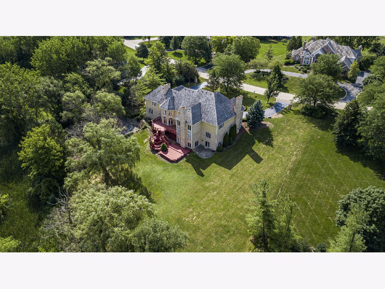
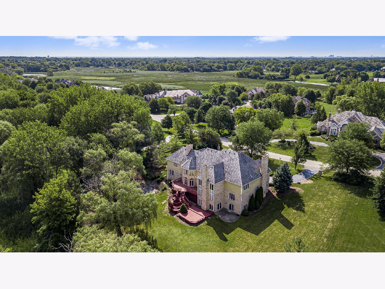
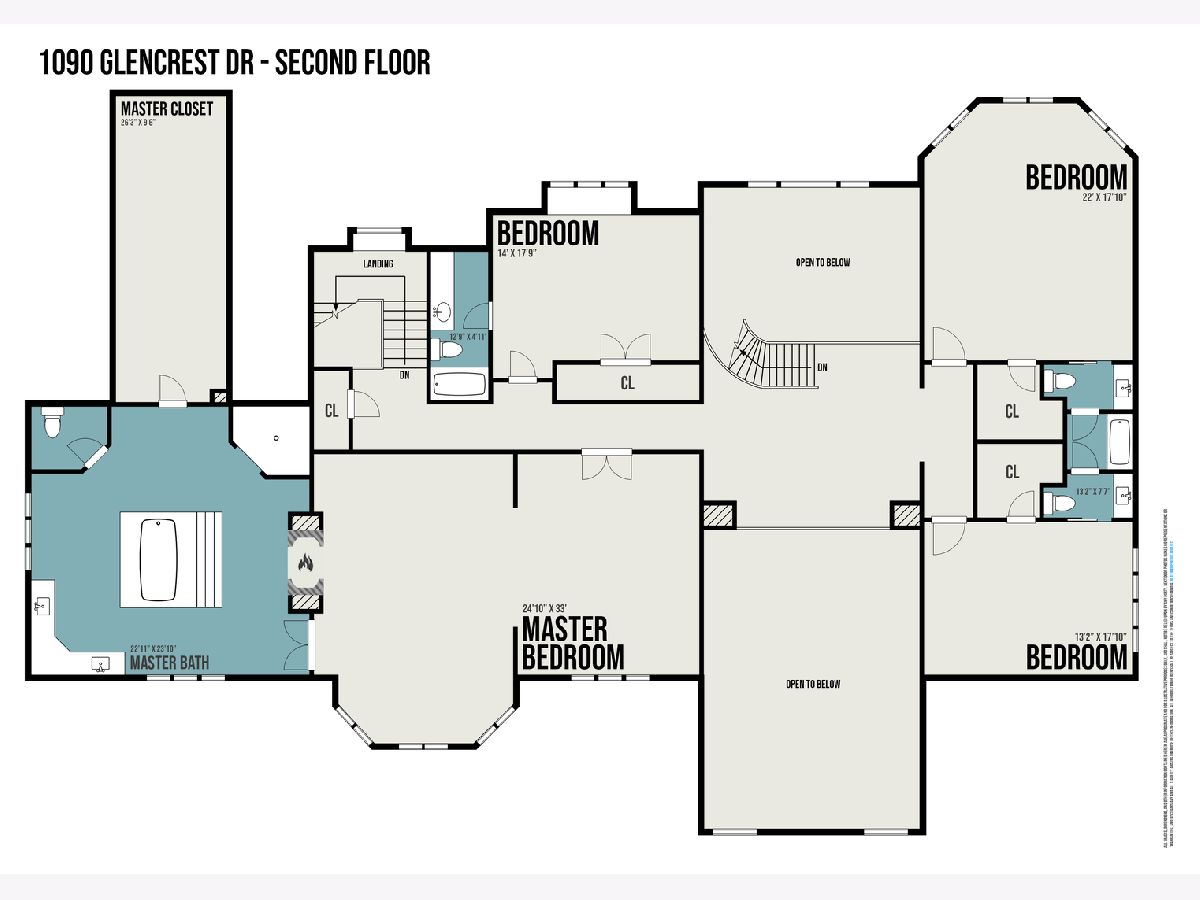
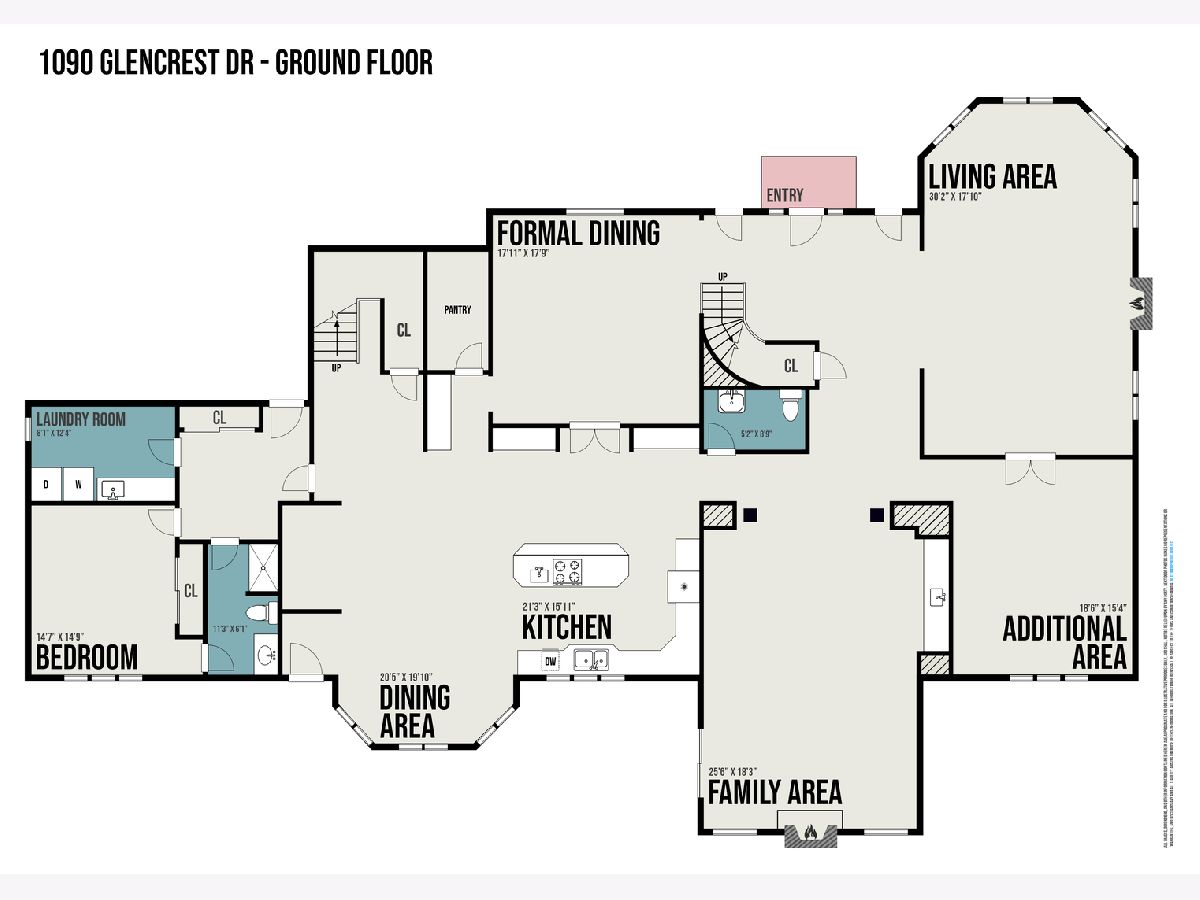
Room Specifics
Total Bedrooms: 5
Bedrooms Above Ground: 5
Bedrooms Below Ground: 0
Dimensions: —
Floor Type: —
Dimensions: —
Floor Type: —
Dimensions: —
Floor Type: —
Dimensions: —
Floor Type: —
Full Bathrooms: 8
Bathroom Amenities: —
Bathroom in Basement: 1
Rooms: Bedroom 5
Basement Description: Finished
Other Specifics
| 3 | |
| Concrete Perimeter | |
| Circular | |
| Deck, Patio, Porch, Hot Tub, Stamped Concrete Patio, Fire Pit | |
| — | |
| 1.3 | |
| — | |
| Full | |
| — | |
| — | |
| Not in DB | |
| — | |
| — | |
| — | |
| — |
Tax History
| Year | Property Taxes |
|---|---|
| 2019 | $29,232 |
| 2021 | $22,411 |
Contact Agent
Nearby Similar Homes
Nearby Sold Comparables
Contact Agent
Listing Provided By
Coldwell Banker Realty




