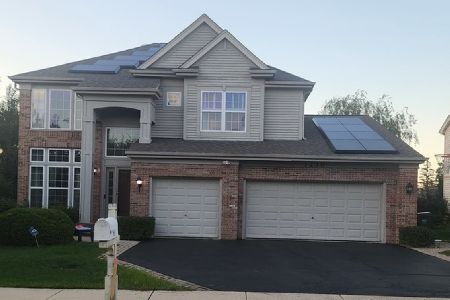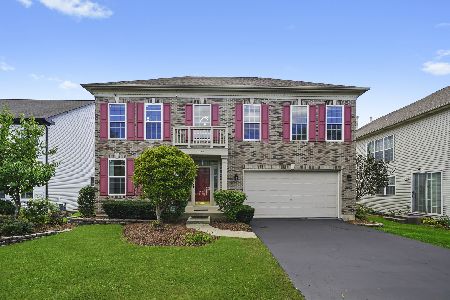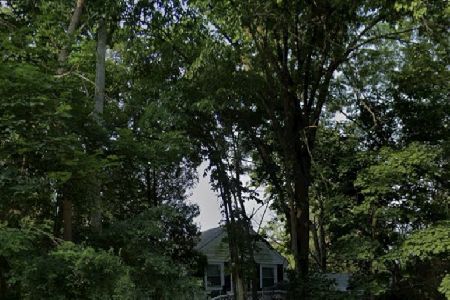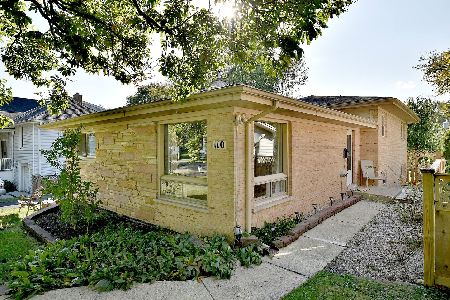1080 Penny Lane, Palatine, Illinois 60067
$405,900
|
Sold
|
|
| Status: | Closed |
| Sqft: | 2,558 |
| Cost/Sqft: | $164 |
| Beds: | 5 |
| Baths: | 3 |
| Year Built: | 2001 |
| Property Taxes: | $10,803 |
| Days On Market: | 2374 |
| Lot Size: | 0,34 |
Description
PRICED TO SELL!! Beautiful,sunny,pristine turn-key home on a premium lot, owned by one homeowner.Meticulously maintained inside and out offering a winning combination of solid construction, distinctive character and quality improvements.Formal living and dining space;kitchen/family room open concept makes this perfect for entertaining.Interior freshly painted w/new light fixtures,crown molding & brushed chrome hardware throughout;new carpet on main level,master suite,bedroom 4.Gourmet kitchen w/42" custom cabinets feature under cab lighting,6"crown molding,granite countertops & center island. You'll love to gather in the relaxing eating area overlooking the picture perfect family room w/gas FP/surround sound while enjoying the panoramic views of your spectacular private backyard.Private oasis awaits you in beautiful master en-suite w/vaulted ceilings,spa-like master bath with soaking tub/separate shower.1st floor additional room is ideal for home office/5th bedroom.
Property Specifics
| Single Family | |
| — | |
| — | |
| 2001 | |
| Full | |
| BERSKSHIRE | |
| No | |
| 0.34 |
| Cook | |
| Concord Estates | |
| 200 / Annual | |
| Other | |
| Public | |
| Public Sewer | |
| 10462904 | |
| 02093110130000 |
Nearby Schools
| NAME: | DISTRICT: | DISTANCE: | |
|---|---|---|---|
|
Grade School
Stuart R Paddock School |
15 | — | |
|
Middle School
Walter R Sundling Junior High Sc |
15 | Not in DB | |
|
High School
Palatine High School |
211 | Not in DB | |
Property History
| DATE: | EVENT: | PRICE: | SOURCE: |
|---|---|---|---|
| 19 Sep, 2019 | Sold | $405,900 | MRED MLS |
| 8 Aug, 2019 | Under contract | $419,900 | MRED MLS |
| 25 Jul, 2019 | Listed for sale | $419,900 | MRED MLS |
Room Specifics
Total Bedrooms: 5
Bedrooms Above Ground: 5
Bedrooms Below Ground: 0
Dimensions: —
Floor Type: Carpet
Dimensions: —
Floor Type: Carpet
Dimensions: —
Floor Type: Carpet
Dimensions: —
Floor Type: —
Full Bathrooms: 3
Bathroom Amenities: Separate Shower,Double Sink
Bathroom in Basement: 0
Rooms: Bedroom 5,Breakfast Room
Basement Description: Unfinished
Other Specifics
| 2 | |
| Concrete Perimeter | |
| Asphalt | |
| Brick Paver Patio, Storms/Screens | |
| Cul-De-Sac | |
| 49X189X121X43X121 | |
| Unfinished | |
| Full | |
| Vaulted/Cathedral Ceilings | |
| Range, Microwave, Dishwasher, Refrigerator, Washer, Dryer, Disposal, Stainless Steel Appliance(s) | |
| Not in DB | |
| Street Lights, Street Paved | |
| — | |
| — | |
| Gas Log, Gas Starter |
Tax History
| Year | Property Taxes |
|---|---|
| 2019 | $10,803 |
Contact Agent
Nearby Similar Homes
Nearby Sold Comparables
Contact Agent
Listing Provided By
@properties










