17328 Elk Drive, Orland Park, Illinois 60467
$602,500
|
Sold
|
|
| Status: | Closed |
| Sqft: | 3,151 |
| Cost/Sqft: | $184 |
| Beds: | 4 |
| Baths: | 3 |
| Year Built: | 1998 |
| Property Taxes: | $9,524 |
| Days On Market: | 682 |
| Lot Size: | 0,27 |
Description
One block from Grassland's Trail and walkable to local shopping and dining including Starbucks, McDonald's, Jewel and Walgreens. It's no wonder Deer Point is such a sought after location in Orland Park. Quality built, brick 4 bedroom Yale Ranch with front load 3-car garage, makes this your dream come true! No carpet on the main, soaring decorative ceilings, a plethora of windows and a skylight in the kitchen and bath. Large living and dining room for formal gatherings with a masterfully crafted wall of windows that reflects the artistry of the home. Bright, white cabinetry with solid surface countertops, complimenting backsplash, stainless appliances, planners desk and breakfast bar. Vaulted ceiling showcasing the bridge above. So much room to create your personal space in the upstairs loft. After dinner retreat to the family room with tray ceiling and fireplace. Step out to the stamped paver entertaining area and a fully fenced backyard. Neutral decor means no major renovations. Primary ensuite with walk-in closet, dual sinks, separate shower and jetted tub. Enjoy quiet walks with neighborhood pond views and an expansive community park. A beautiful home with Orland Park's award winning schools and many great amenities.
Property Specifics
| Single Family | |
| — | |
| — | |
| 1998 | |
| — | |
| YALE RANCH WITH LOFT | |
| No | |
| 0.27 |
| Cook | |
| Deer Point Estates | |
| — / Not Applicable | |
| — | |
| — | |
| — | |
| 11992807 | |
| 27293050020000 |
Nearby Schools
| NAME: | DISTRICT: | DISTANCE: | |
|---|---|---|---|
|
Grade School
Meadow Ridge School |
135 | — | |
|
Middle School
Century Junior High School |
135 | Not in DB | |
|
High School
Carl Sandburg High School |
230 | Not in DB | |
Property History
| DATE: | EVENT: | PRICE: | SOURCE: |
|---|---|---|---|
| 5 Apr, 2024 | Sold | $602,500 | MRED MLS |
| 4 Mar, 2024 | Under contract | $579,000 | MRED MLS |
| 1 Mar, 2024 | Listed for sale | $579,000 | MRED MLS |
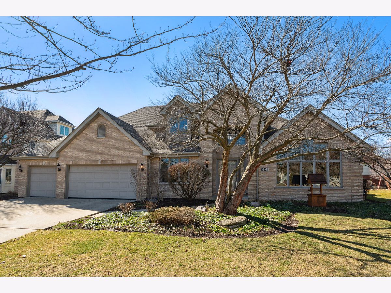
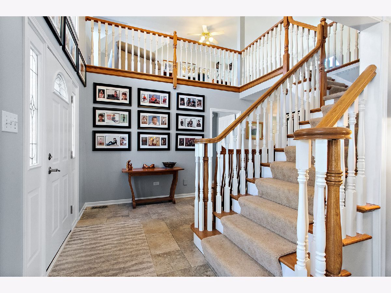
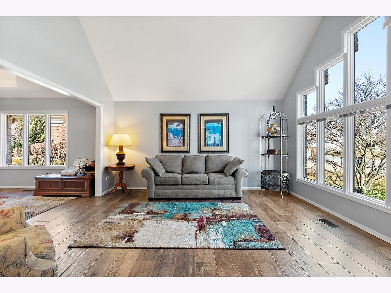
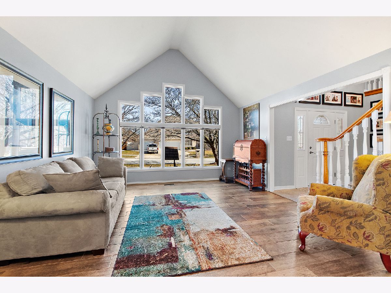
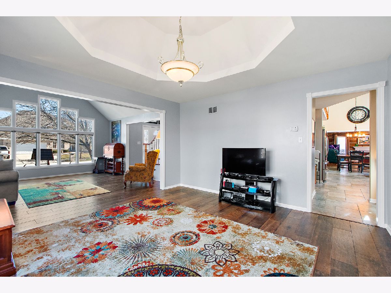
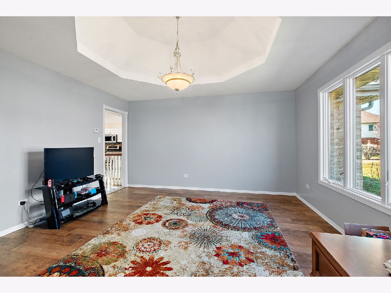
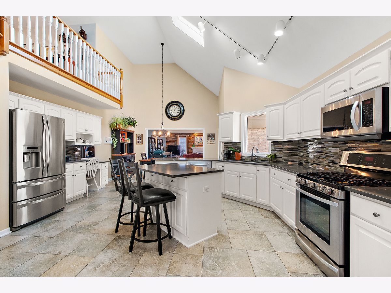
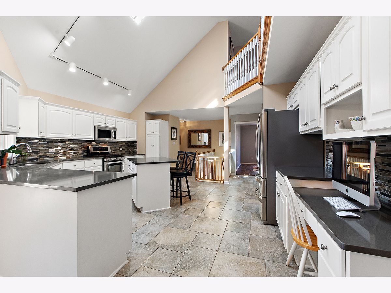
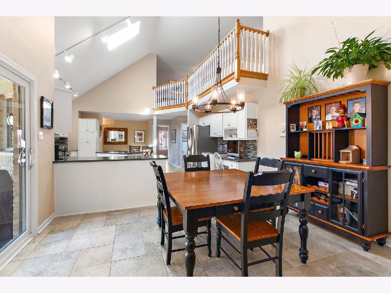
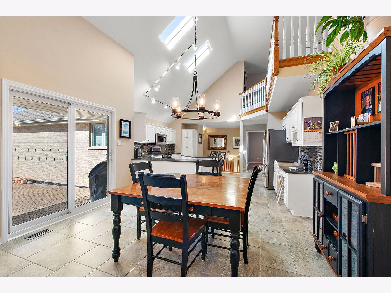
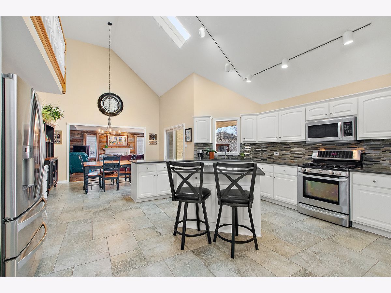
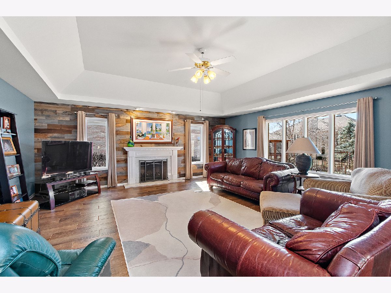
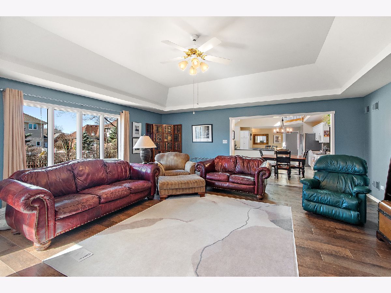
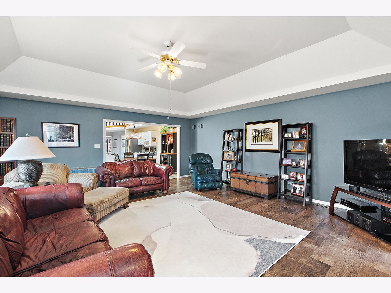
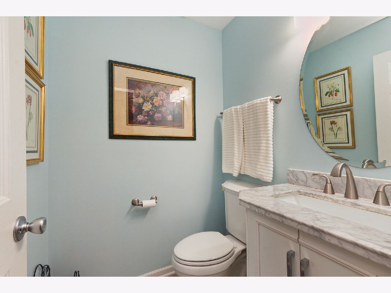
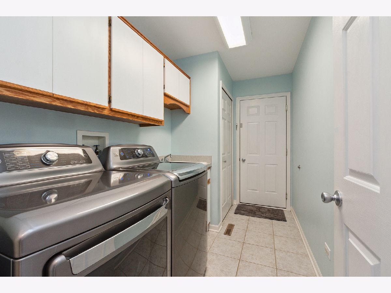
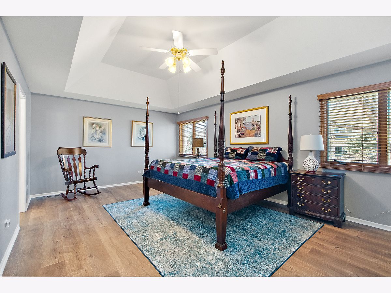
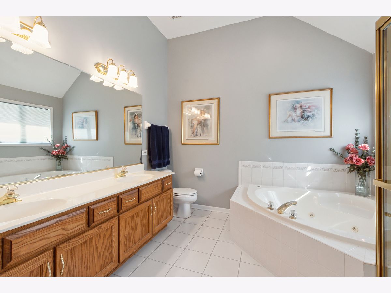
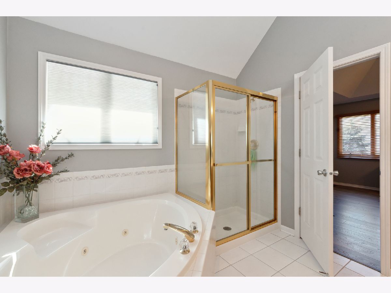
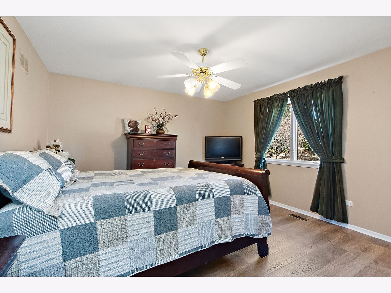
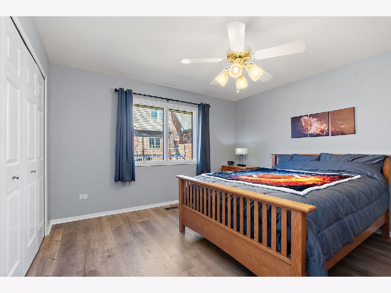
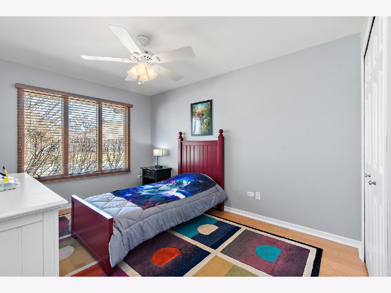
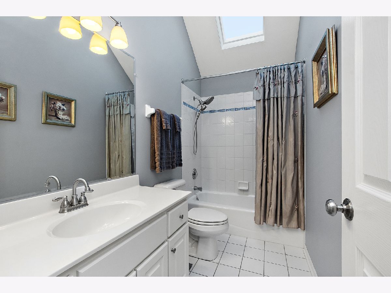
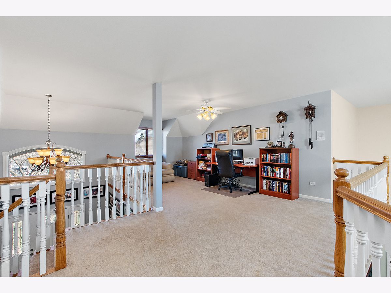
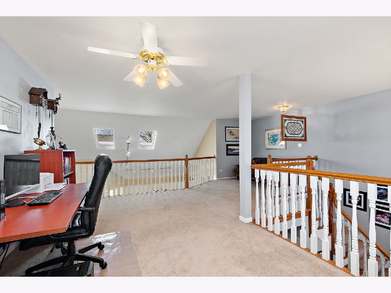
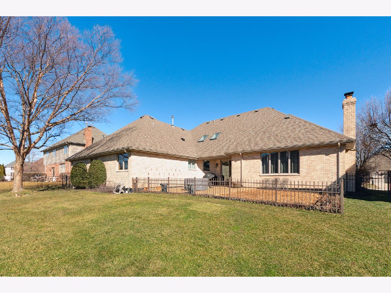
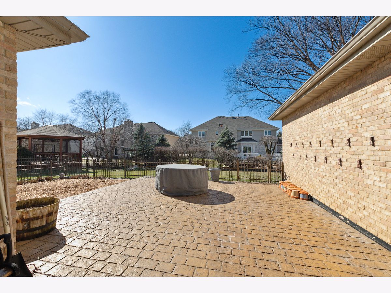
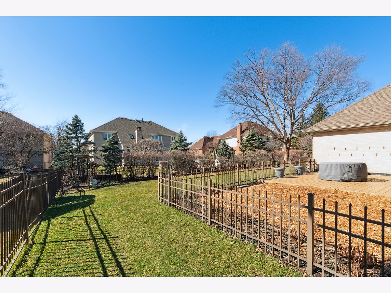
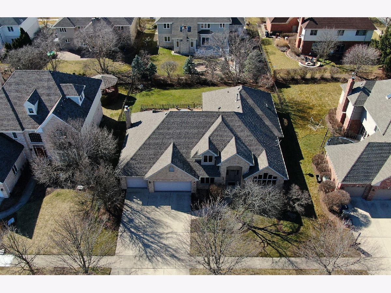
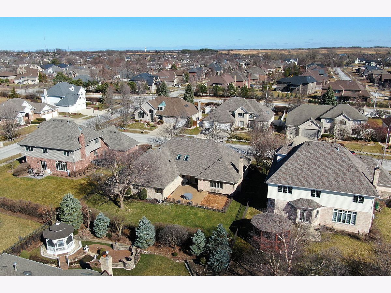
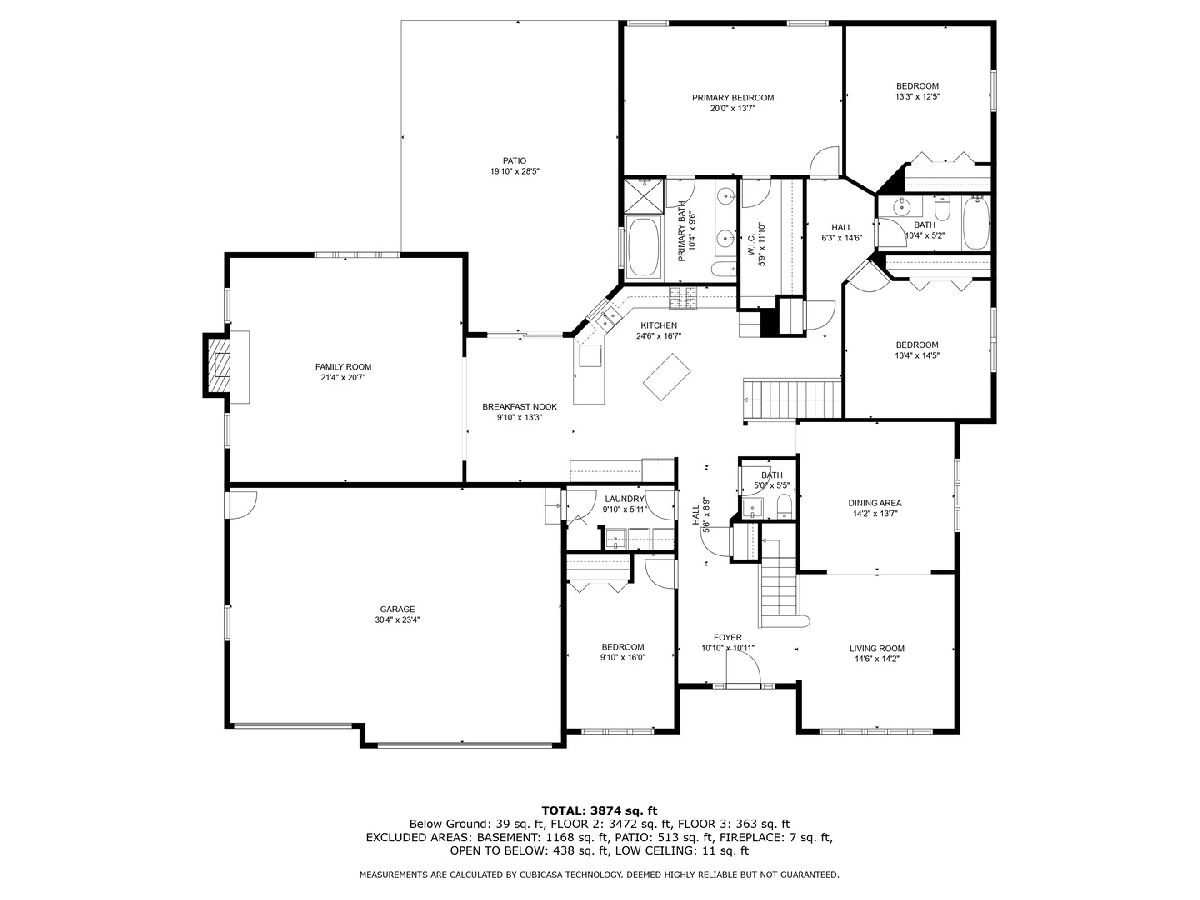
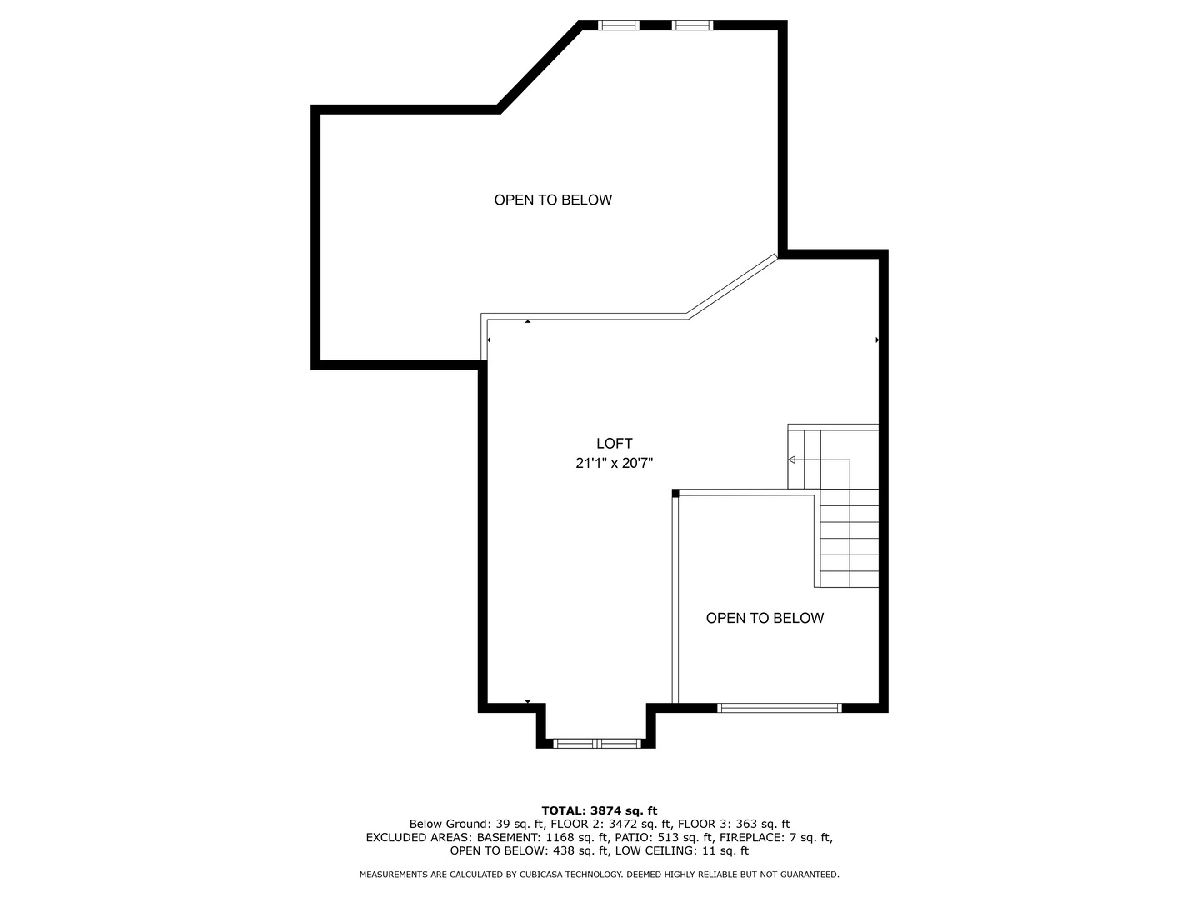
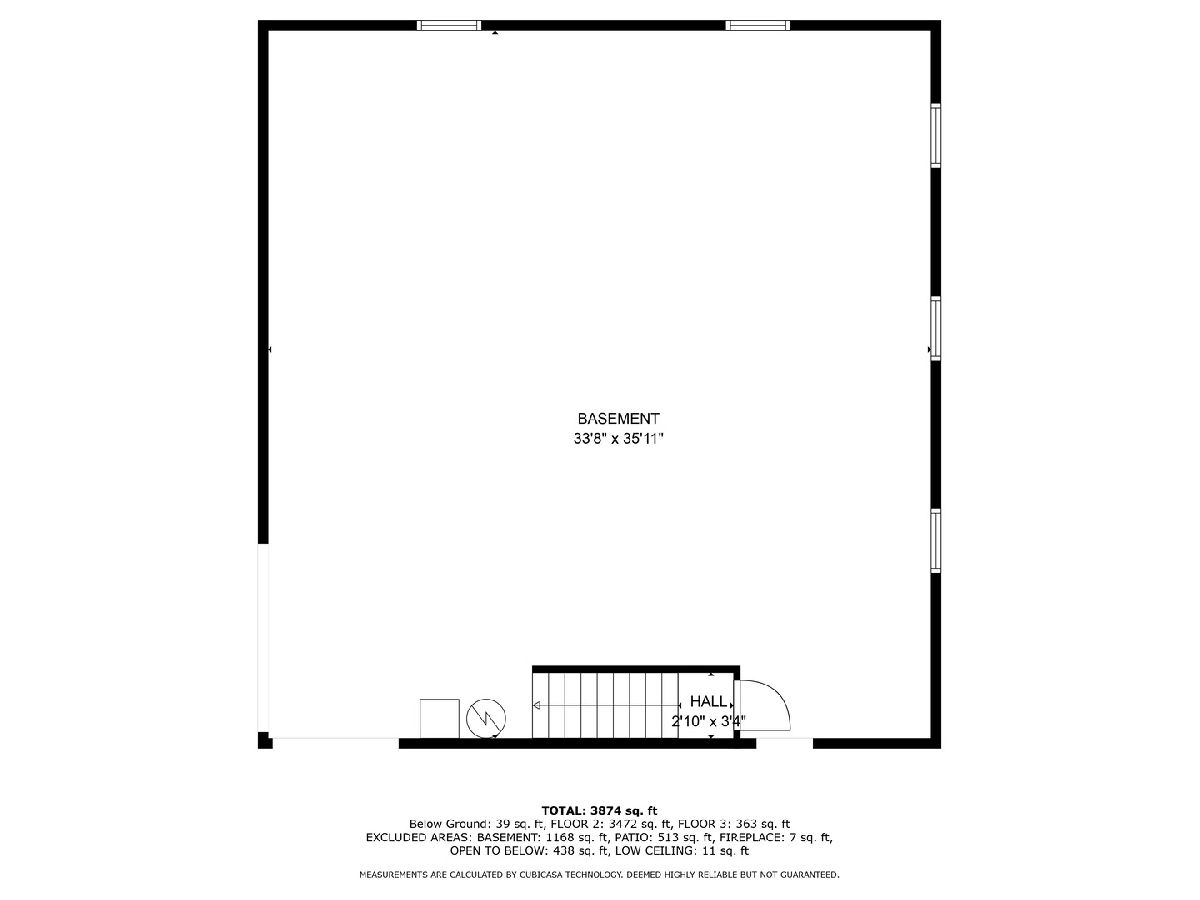
Room Specifics
Total Bedrooms: 4
Bedrooms Above Ground: 4
Bedrooms Below Ground: 0
Dimensions: —
Floor Type: —
Dimensions: —
Floor Type: —
Dimensions: —
Floor Type: —
Full Bathrooms: 3
Bathroom Amenities: Whirlpool,Separate Shower,Double Sink
Bathroom in Basement: 0
Rooms: —
Basement Description: Unfinished,Crawl
Other Specifics
| 3 | |
| — | |
| Concrete | |
| — | |
| — | |
| 129X90 | |
| — | |
| — | |
| — | |
| — | |
| Not in DB | |
| — | |
| — | |
| — | |
| — |
Tax History
| Year | Property Taxes |
|---|---|
| 2024 | $9,524 |
Contact Agent
Nearby Similar Homes
Nearby Sold Comparables
Contact Agent
Listing Provided By
Century 21 Circle




