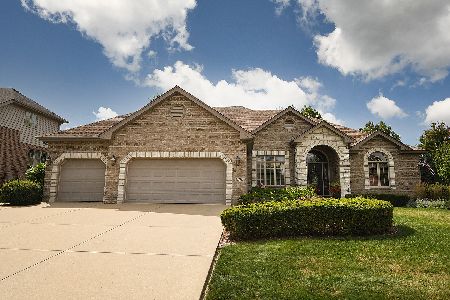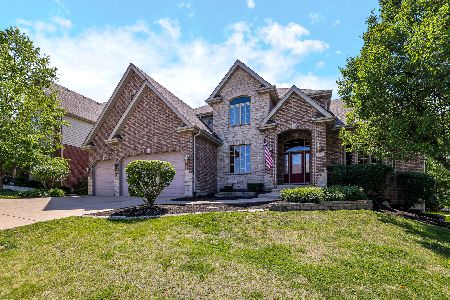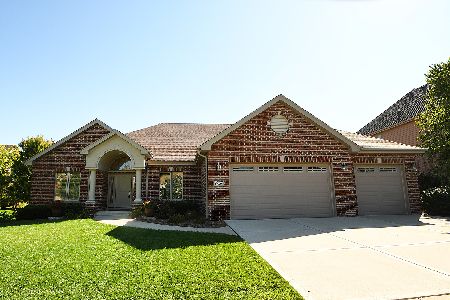15700 Heatherglen Drive, Orland Park, Illinois 60462
$585,000
|
Sold
|
|
| Status: | Closed |
| Sqft: | 4,046 |
| Cost/Sqft: | $152 |
| Beds: | 4 |
| Baths: | 5 |
| Year Built: | 2005 |
| Property Taxes: | $16,884 |
| Days On Market: | 1941 |
| Lot Size: | 0,24 |
Description
Warm and inviting elegant two-story home, beautifully maintained with a spectacular list of amenities for today's lifestyle. Located in sought out Colette Highlands. This home has a perfect open floor plan for easy entertaining and everyday living. Gleaming hardwoods, coffered and tray ceilings. Gorgeous eat-in kitchen with island seating, spacious family room w/fireplace & first-floor office. 5 spacious bedrooms all with walk-in closets, the master suite has a luxury bath, 4.5 bathrooms, full finished basement with bdrm, workout/playroom. Attention commuters: walk to metra, centennial park, pond, playground, concerts in the park.Shopping and restaurants nearby. Award-winning schools. This home has a fabulous feel and offers space for everything and everyone.
Property Specifics
| Single Family | |
| — | |
| Traditional | |
| 2005 | |
| Full | |
| — | |
| No | |
| 0.24 |
| Cook | |
| Colette Highlands | |
| 125 / Annual | |
| Other | |
| Lake Michigan | |
| Public Sewer | |
| 10882825 | |
| 27174030010000 |
Nearby Schools
| NAME: | DISTRICT: | DISTANCE: | |
|---|---|---|---|
|
Grade School
Centennial School |
135 | — | |
|
Middle School
Century Junior High School |
135 | Not in DB | |
|
High School
Carl Sandburg High School |
230 | Not in DB | |
|
Alternate Elementary School
Meadow Ridge School |
— | Not in DB | |
Property History
| DATE: | EVENT: | PRICE: | SOURCE: |
|---|---|---|---|
| 14 Jul, 2015 | Sold | $540,000 | MRED MLS |
| 9 Jun, 2015 | Under contract | $549,900 | MRED MLS |
| 3 Jun, 2015 | Listed for sale | $549,900 | MRED MLS |
| 17 Nov, 2020 | Sold | $585,000 | MRED MLS |
| 9 Oct, 2020 | Under contract | $615,000 | MRED MLS |
| 25 Sep, 2020 | Listed for sale | $615,000 | MRED MLS |
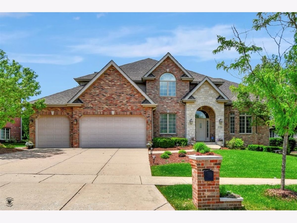
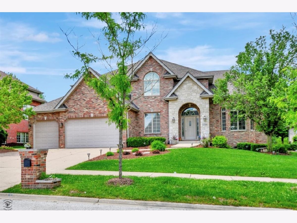
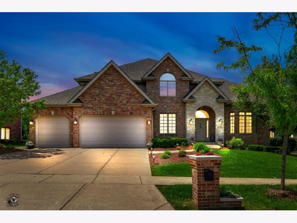
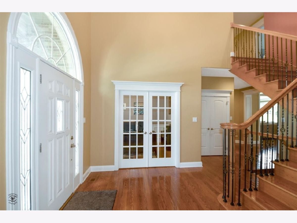
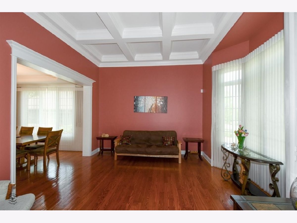
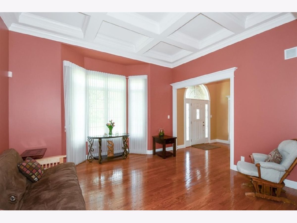
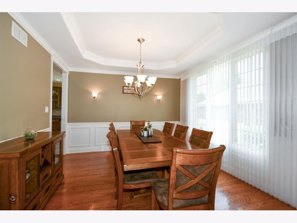
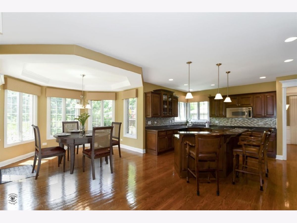
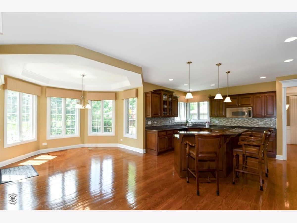
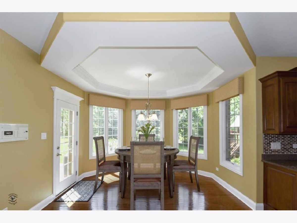
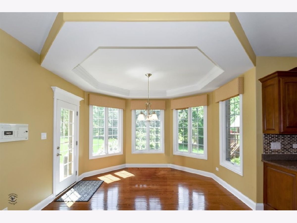
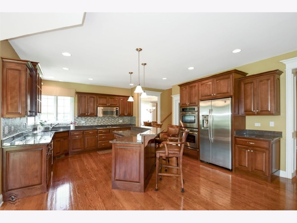
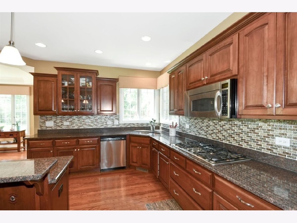
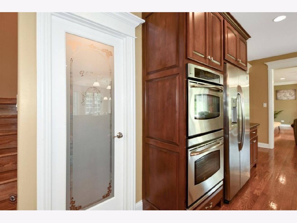
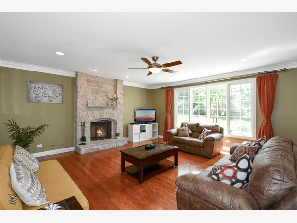
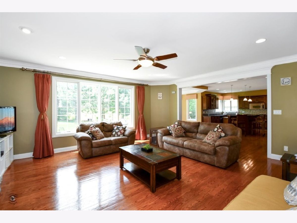
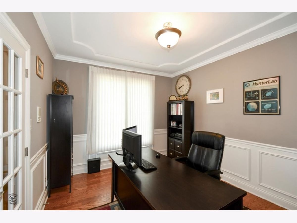
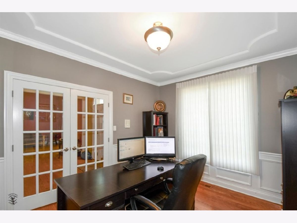
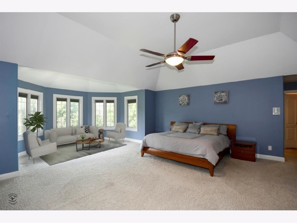
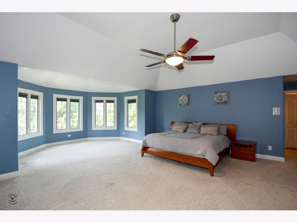
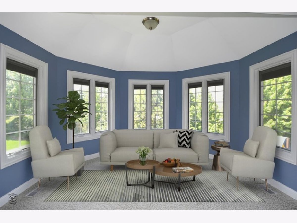
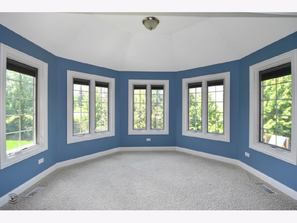
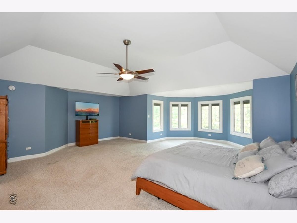
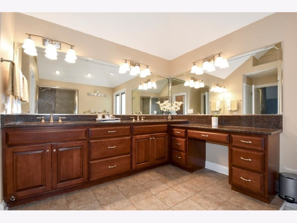
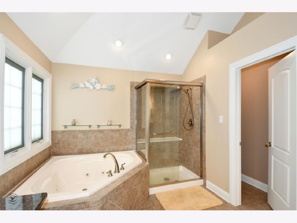
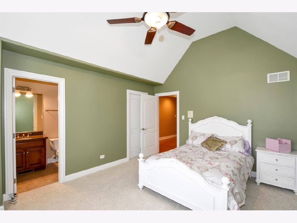
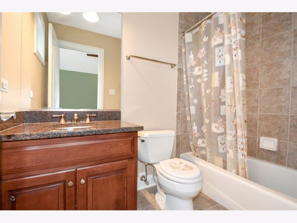
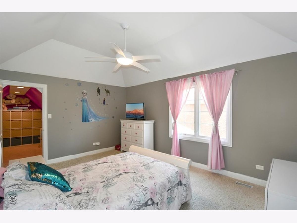
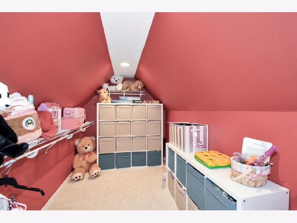
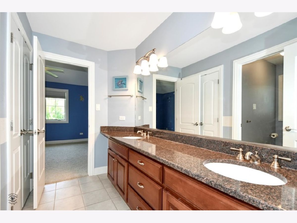
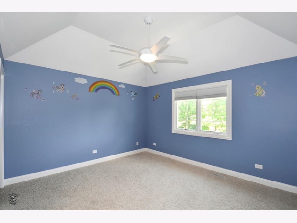
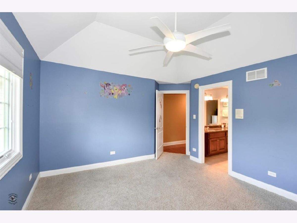
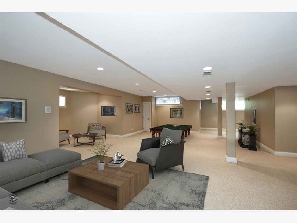
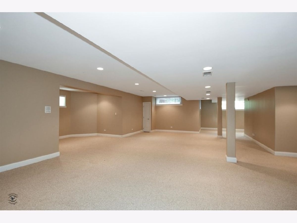
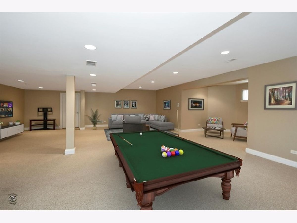
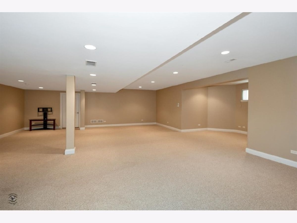
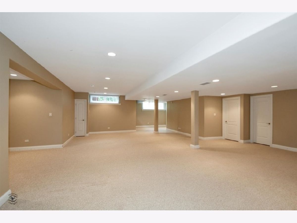
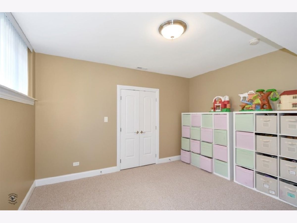
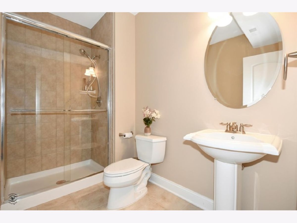
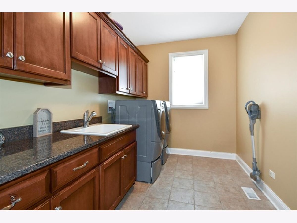
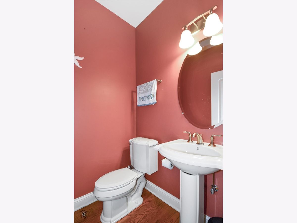
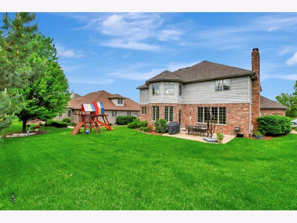
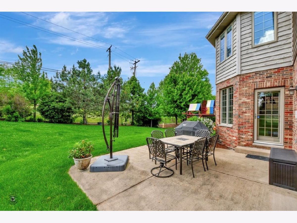
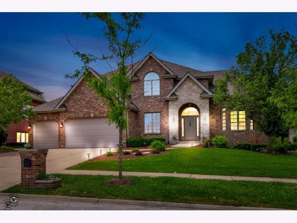
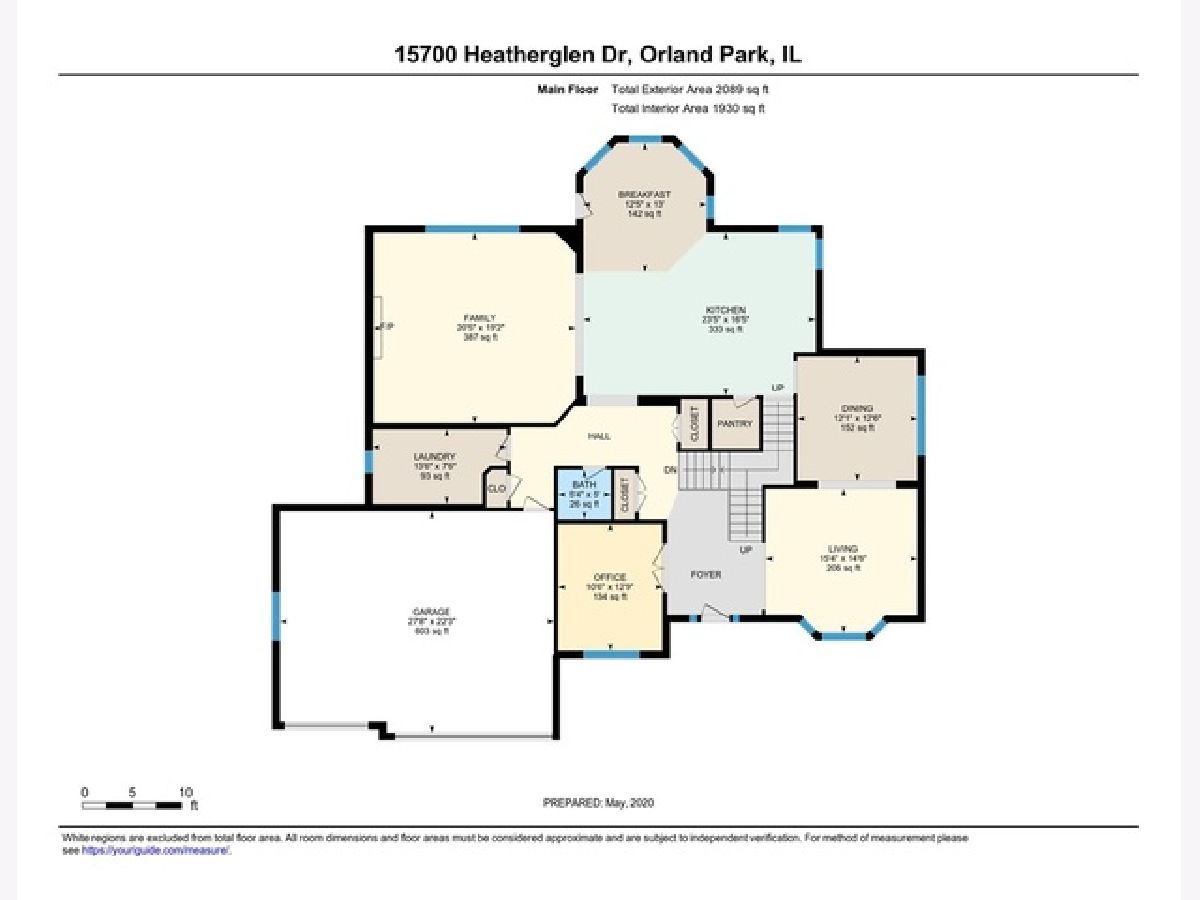
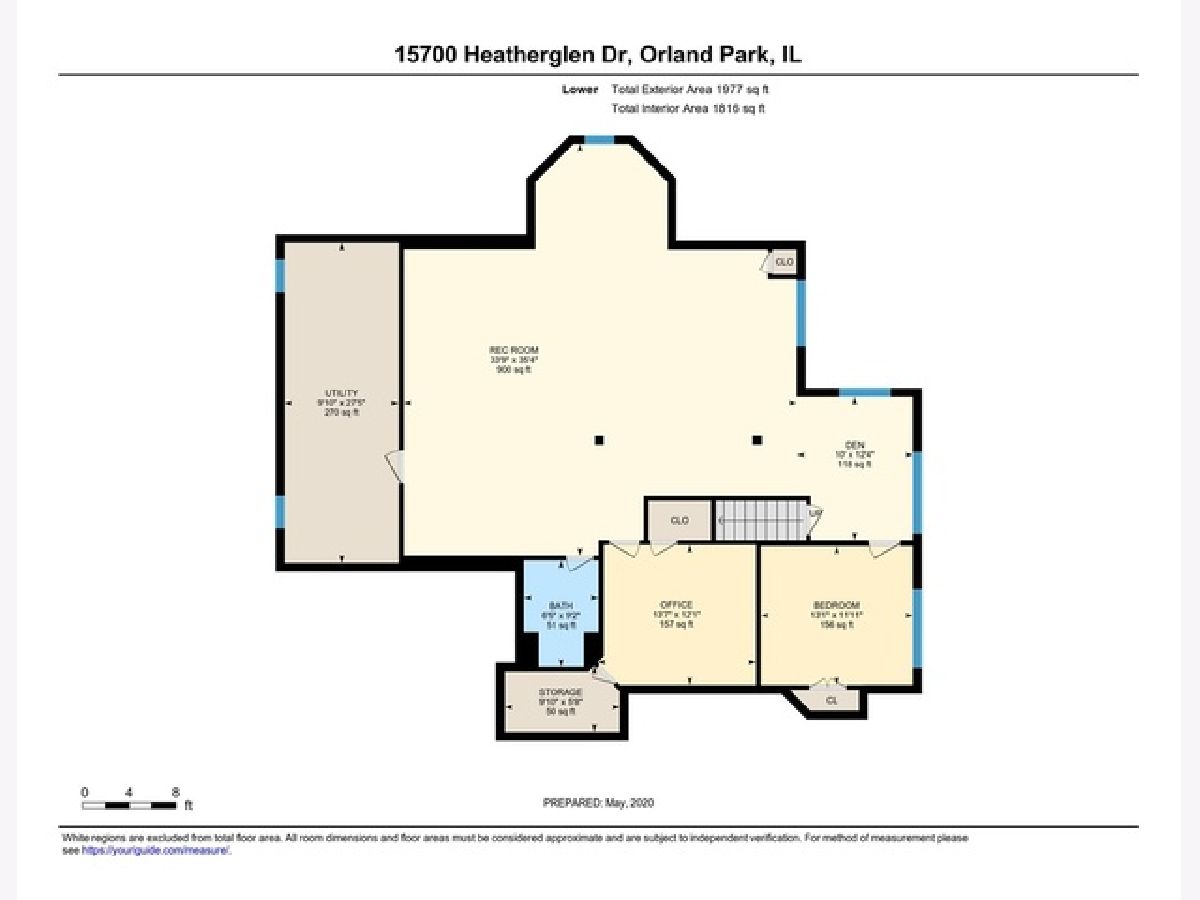
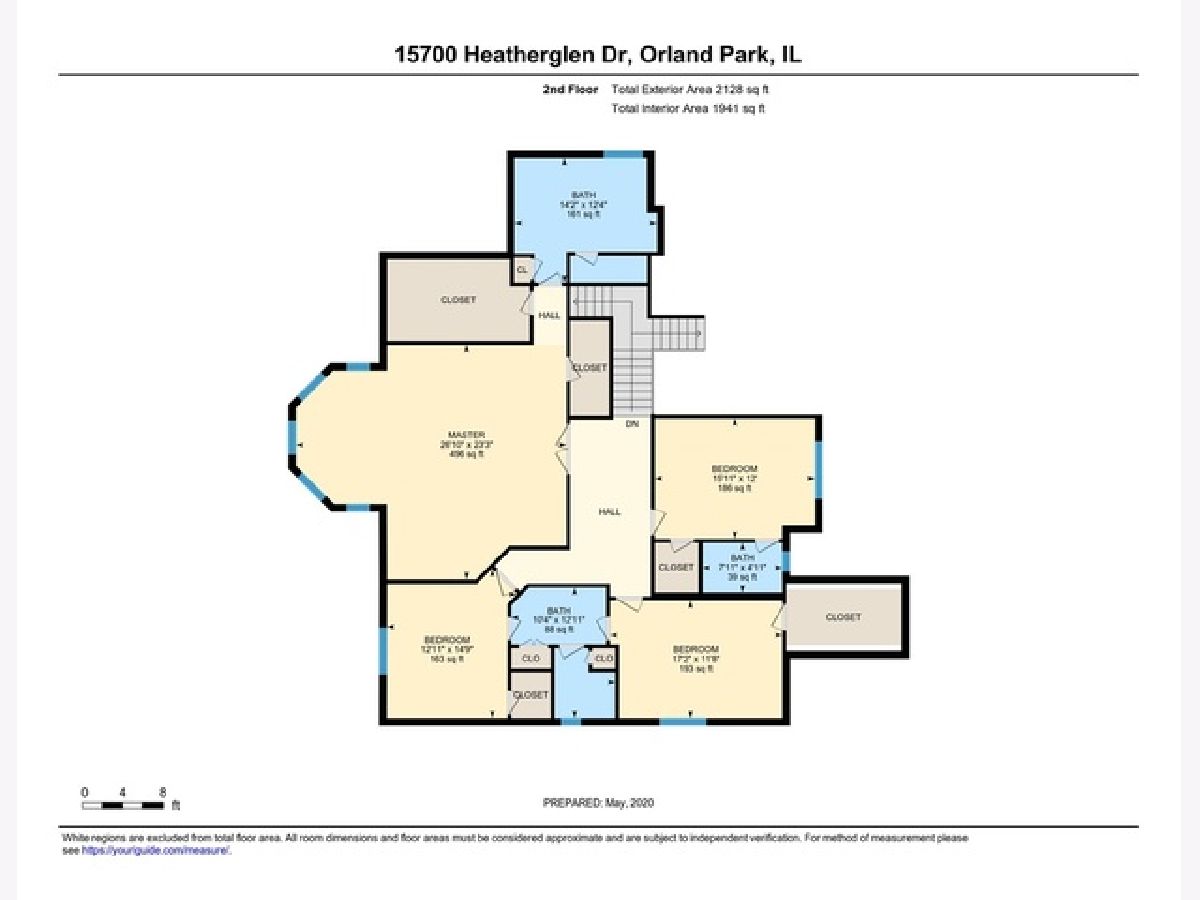
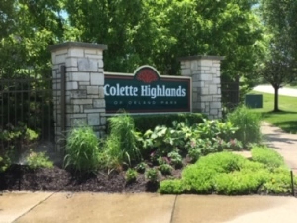
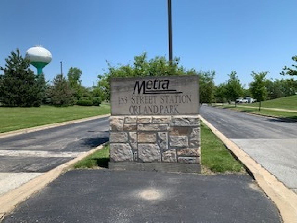
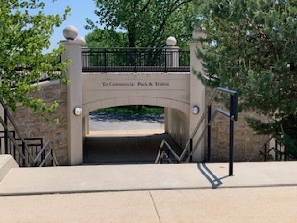
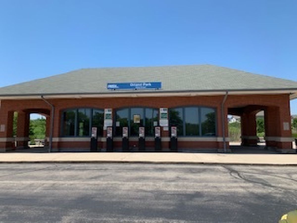
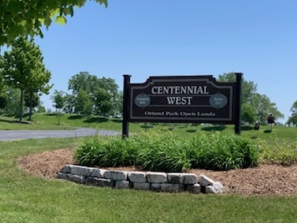
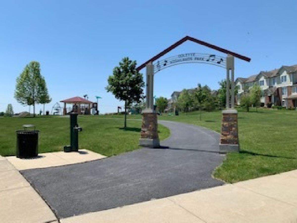
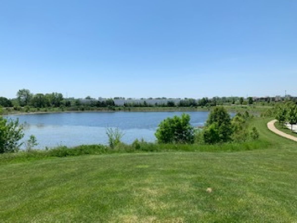
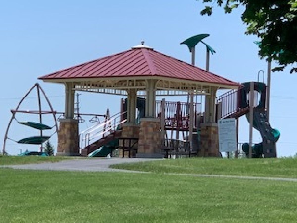
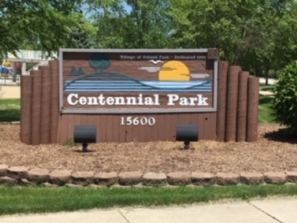
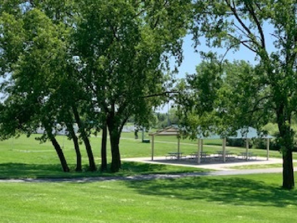
Room Specifics
Total Bedrooms: 6
Bedrooms Above Ground: 4
Bedrooms Below Ground: 2
Dimensions: —
Floor Type: Carpet
Dimensions: —
Floor Type: Carpet
Dimensions: —
Floor Type: Carpet
Dimensions: —
Floor Type: —
Dimensions: —
Floor Type: —
Full Bathrooms: 5
Bathroom Amenities: Whirlpool,Separate Shower,Double Sink
Bathroom in Basement: 1
Rooms: Bedroom 5,Bedroom 6,Breakfast Room,Foyer,Office,Recreation Room,Walk In Closet
Basement Description: Finished
Other Specifics
| 3 | |
| Concrete Perimeter | |
| Concrete,Side Drive | |
| Patio, Storms/Screens | |
| Landscaped | |
| 74X146X74X143 | |
| Unfinished | |
| Full | |
| Vaulted/Cathedral Ceilings, Hardwood Floors, First Floor Laundry, First Floor Full Bath, Walk-In Closet(s) | |
| Double Oven, Dishwasher, High End Refrigerator, Washer, Dryer, Disposal, Stainless Steel Appliance(s) | |
| Not in DB | |
| Park, Lake, Curbs, Sidewalks, Street Lights, Street Paved | |
| — | |
| — | |
| Wood Burning, Gas Starter |
Tax History
| Year | Property Taxes |
|---|---|
| 2015 | $14,974 |
| 2020 | $16,884 |
Contact Agent
Nearby Similar Homes
Nearby Sold Comparables
Contact Agent
Listing Provided By
HomeSmart Realty Group


