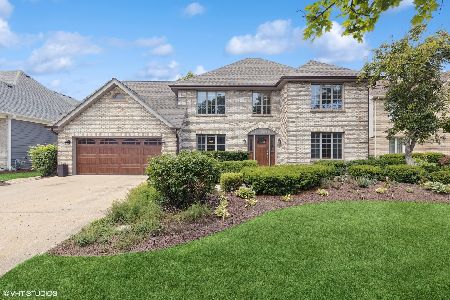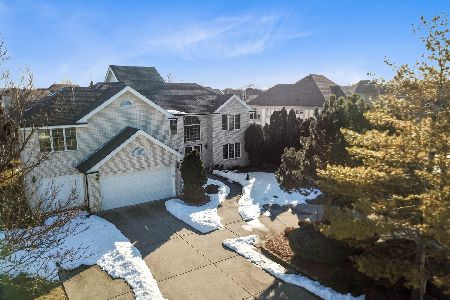10801 Chaucer Drive, Willow Springs, Illinois 60480
$624,900
|
Sold
|
|
| Status: | Closed |
| Sqft: | 4,444 |
| Cost/Sqft: | $141 |
| Beds: | 5 |
| Baths: | 4 |
| Year Built: | 1998 |
| Property Taxes: | $11,343 |
| Days On Market: | 1957 |
| Lot Size: | 0,20 |
Description
If you are looking for a great outdoor space (without all the work) this MOVE IN READY home with open floor plan and work from home options is for you! Rarely available- this custom, 5 beds (with 1st floor bedroom) & 3-car garage has much to offer including: HARDWOOD FLOORING THROUGHOUT, NEWER LIGHTING AND CEILING FANS, ALL NEW STAINLESS STEEL KITCHEN APPLIANCES, EXPANDED BACKYARD PAVER PATIO. A quick walk to award winning Pleasantdale Elementary & Middle Schools, Walker park, and downtown Burr Ridge Village Center- a fabulous location with southern exposure and great curb appeal. As you enter this home, you immediately notice the two-story foyer with curved oak staircase and living room with 18' CEILINGS- filling this space with endless. The adjacent dining room looks out to a peaceful back yard that serves as a natural backdrop for all your gatherings. The expansive kitchen finished in custom cabinetry with granite countertops and backsplash, features newer stainless steel appliances, planning desk, center island with seating and tons of storage. Steps away is the breakfast room drenched in sunlight from the skylights above and offering gorgeous views of the backyard. The family room, open to the kitchen, offers 18' ceiling & 2-story windows with center fireplace with marble surround, oak mantle and built-ins. Enjoy a beverage from the wet bar as you entertain friends and family. THE 1ST FLOOR BEDROOM EASILY CONVERTS TO A HOME OFFICE. The 2nd floor offers a sprawling Master Suite with adjoining Master Bath (dual vanity, separate shower and tub, toilet room and walk in closet). Three additional bedrooms with tray ceilings and light/fans, hardwood flooring, generous closets with organizers are appropriately placed to allow for privacy for everyone. Linen closet and hall bath finish the space. The finished lower level boasts of an endless recreation room (20x49) a with full bath plus two separate storage rooms to accommodate all your needs. The fenced back yard with beautiful brick paver patio (which mean less yard work) and mature professional landscaping is perfect for alfresco dining and gatherings. OTHER NOTABLES: SPRINKLER SYSTEM, ZONED HEATING, CONCRETE DRIVEWAY WITH ADDITIONAL EXTERIOR PARKING SPACE. Terrific home in the highly coveted Willowshire Estates! (Floor plans provided under add'l information)
Property Specifics
| Single Family | |
| — | |
| Traditional | |
| 1998 | |
| Full | |
| — | |
| No | |
| 0.2 |
| Cook | |
| Willowshire Estates | |
| — / Not Applicable | |
| None | |
| Lake Michigan | |
| Public Sewer | |
| 10855257 | |
| 18323140090000 |
Nearby Schools
| NAME: | DISTRICT: | DISTANCE: | |
|---|---|---|---|
|
Grade School
Pleasantdale Elementary School |
107 | — | |
|
Middle School
Pleasantdale Middle School |
107 | Not in DB | |
|
High School
Lyons Twp High School |
204 | Not in DB | |
Property History
| DATE: | EVENT: | PRICE: | SOURCE: |
|---|---|---|---|
| 24 Jun, 2016 | Sold | $620,000 | MRED MLS |
| 9 May, 2016 | Under contract | $659,000 | MRED MLS |
| 28 Mar, 2016 | Listed for sale | $659,000 | MRED MLS |
| 9 Nov, 2020 | Sold | $624,900 | MRED MLS |
| 27 Sep, 2020 | Under contract | $624,900 | MRED MLS |
| 11 Sep, 2020 | Listed for sale | $624,900 | MRED MLS |
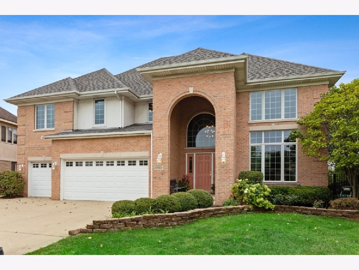
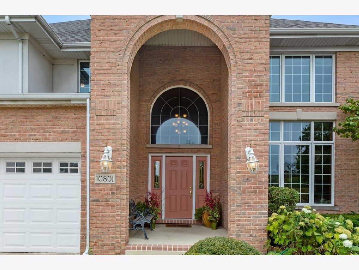
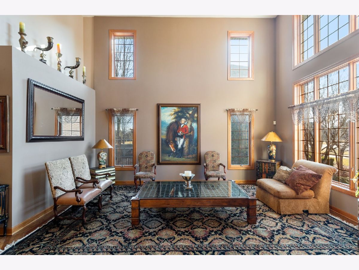
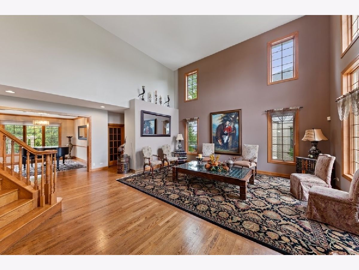
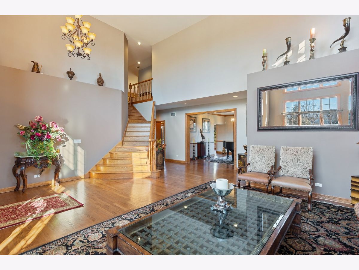
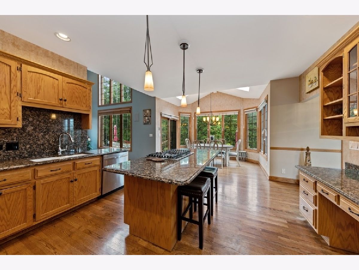
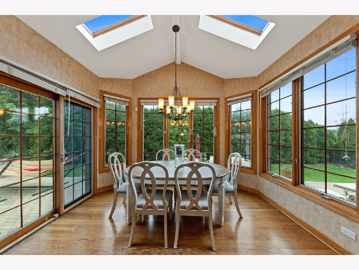
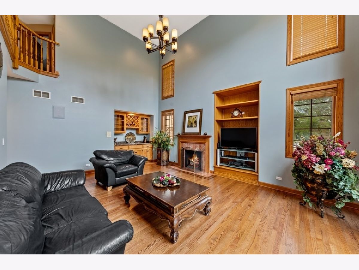
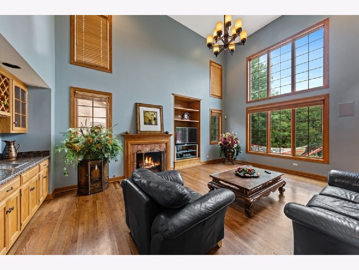
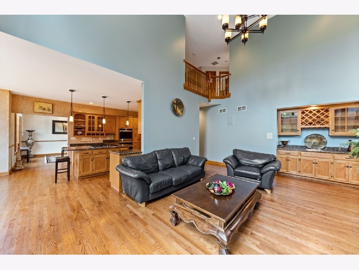
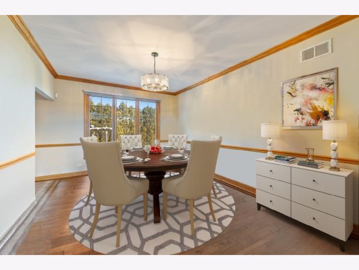
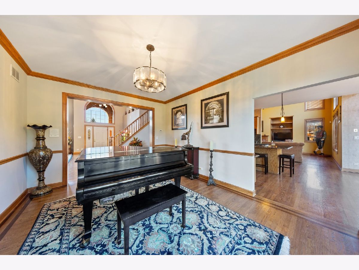
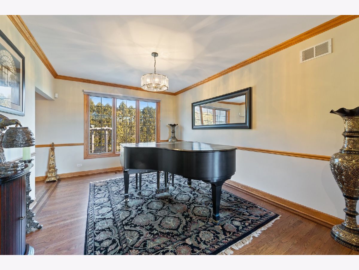
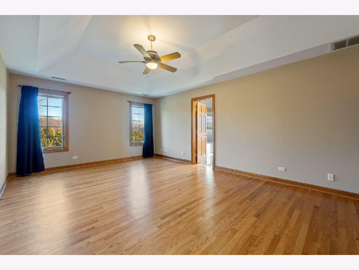
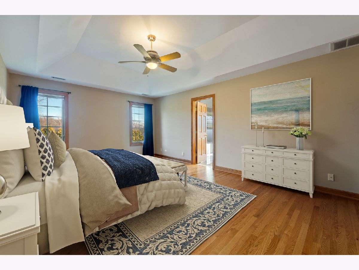
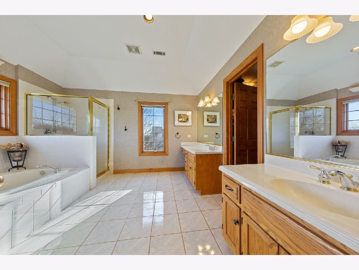
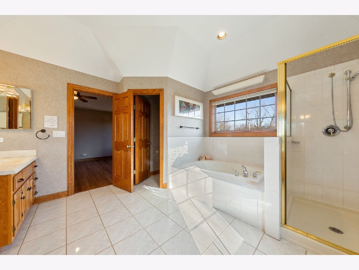
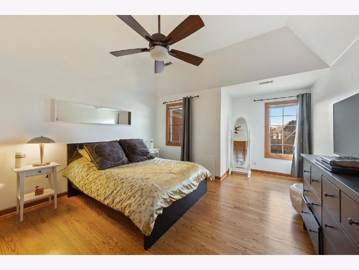
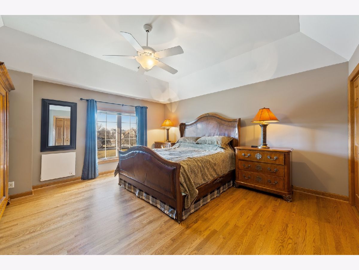
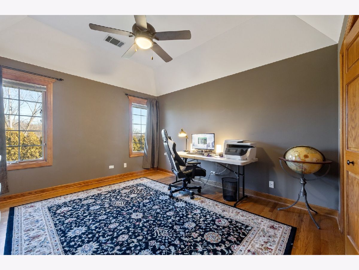
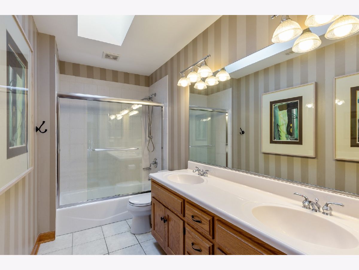
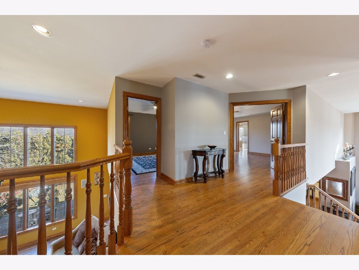
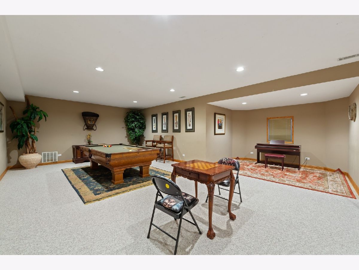
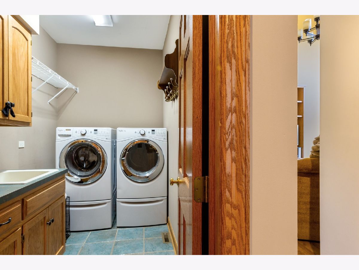
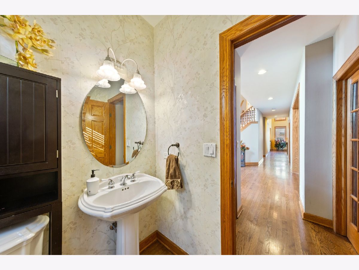
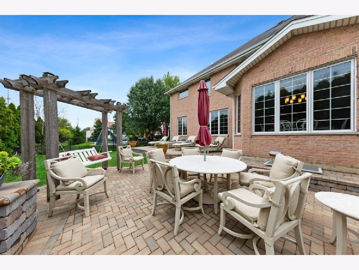
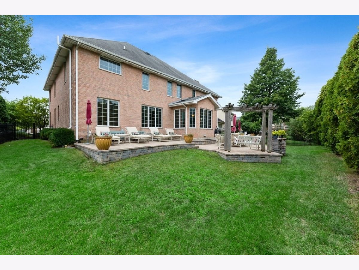
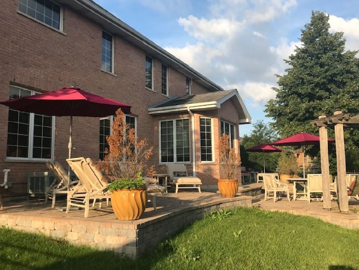
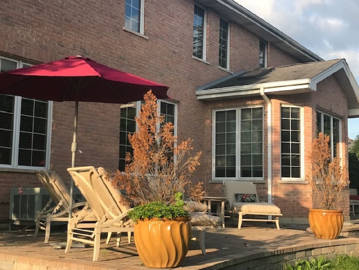
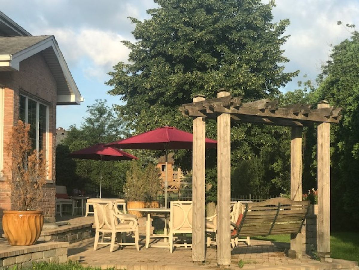
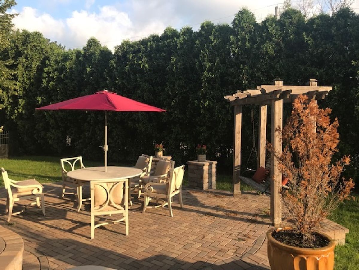
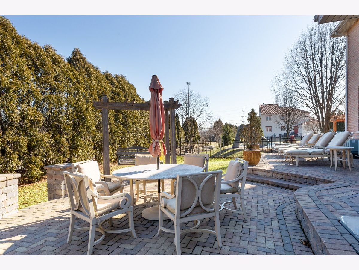
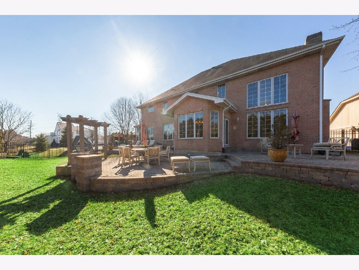
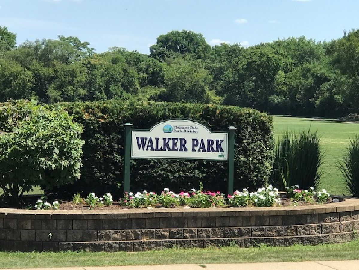
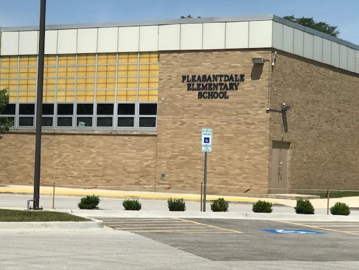
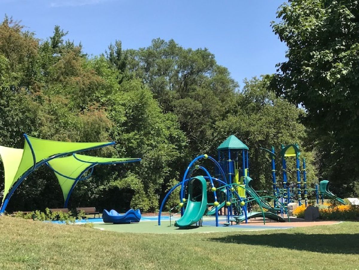
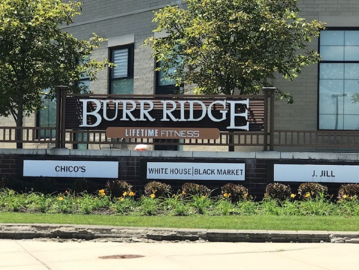
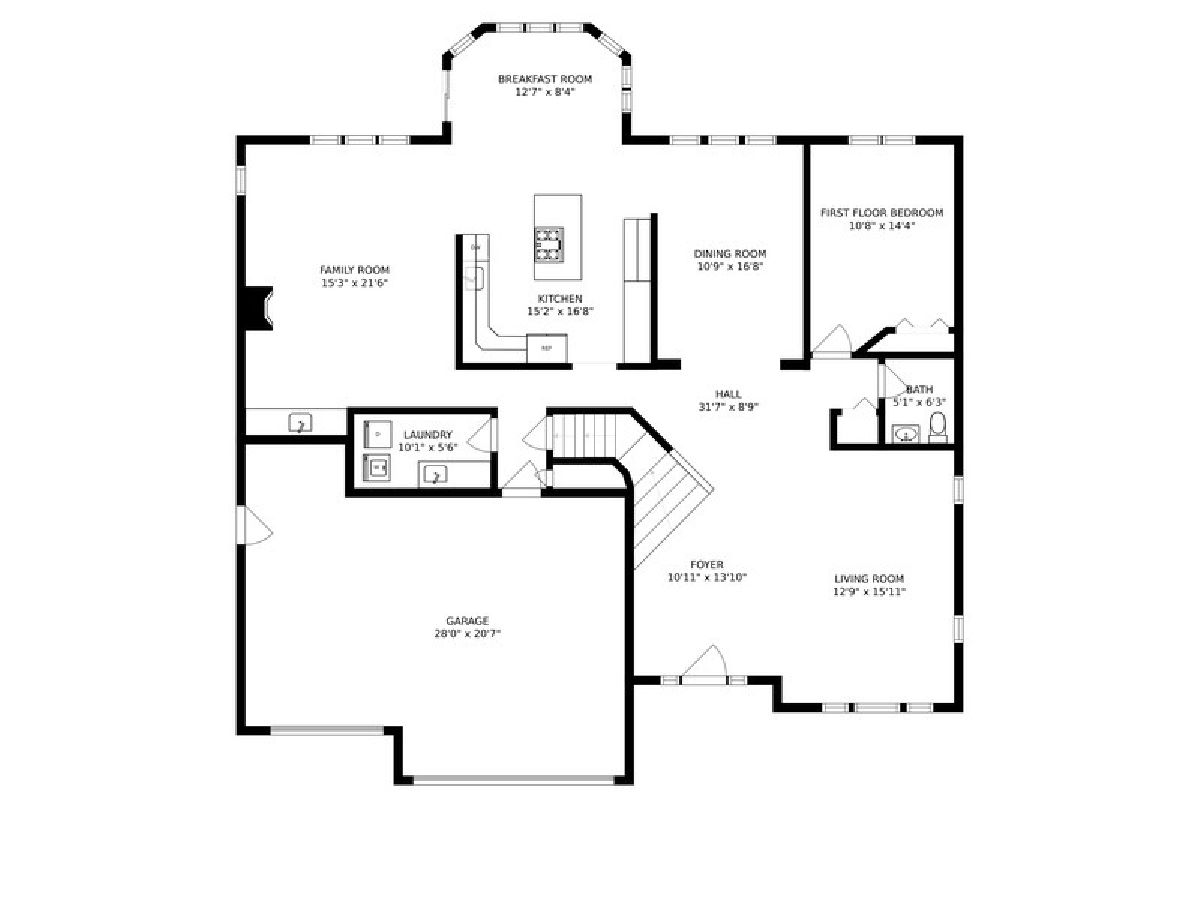
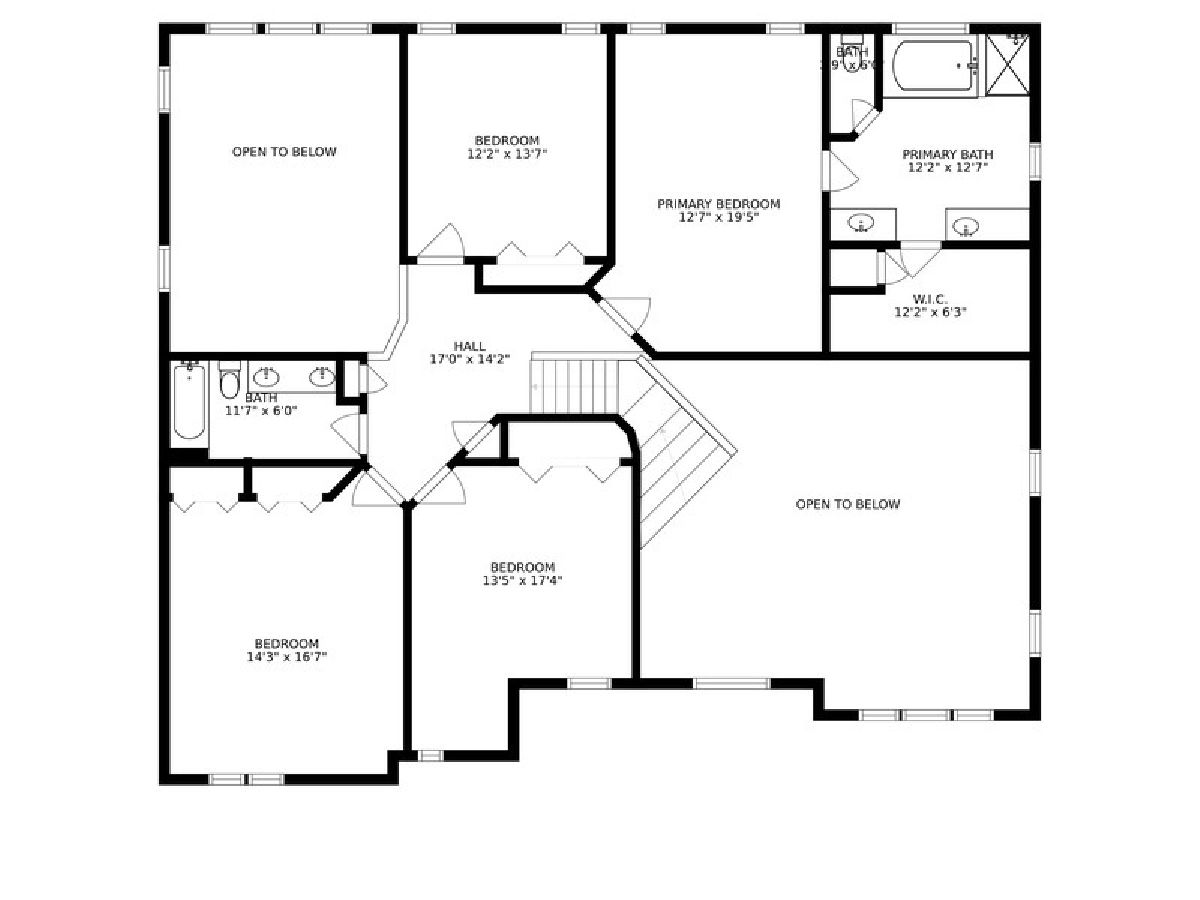
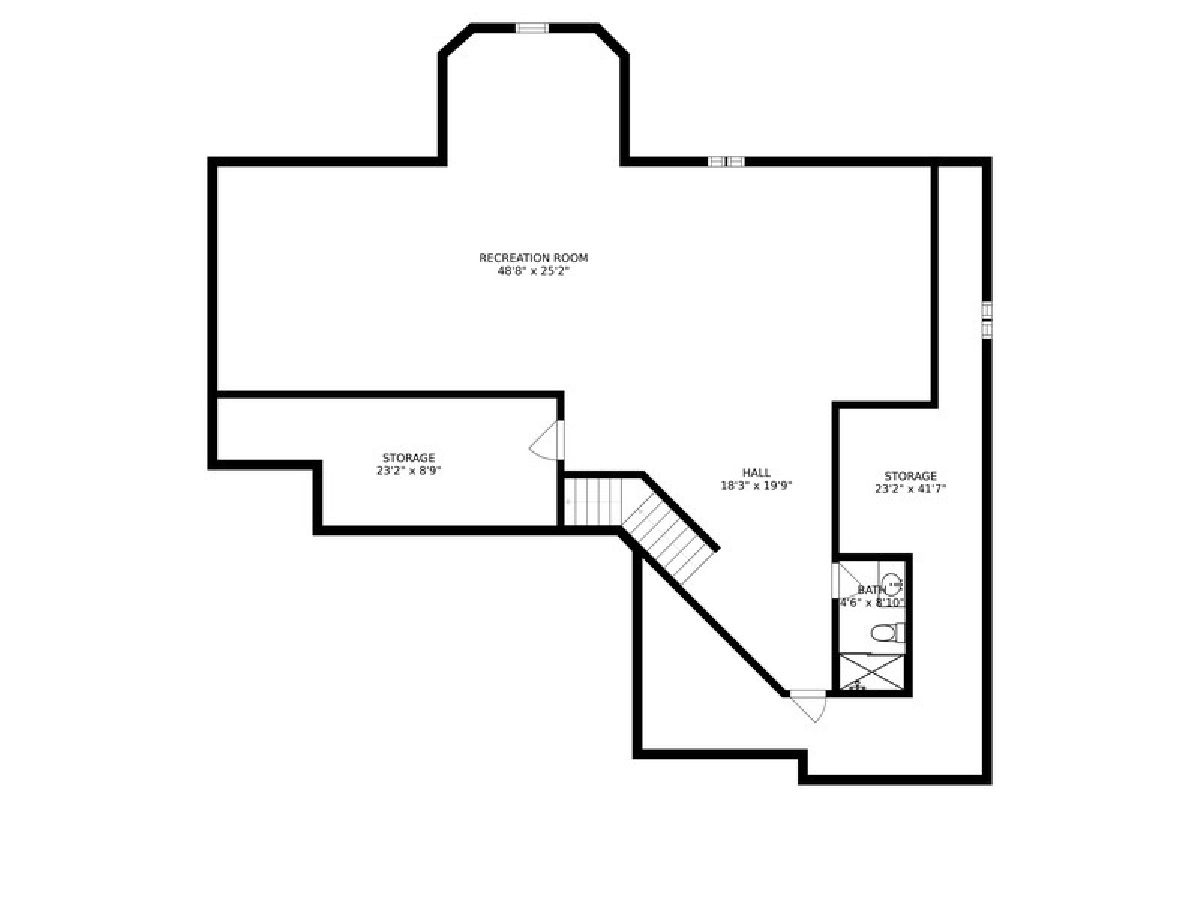
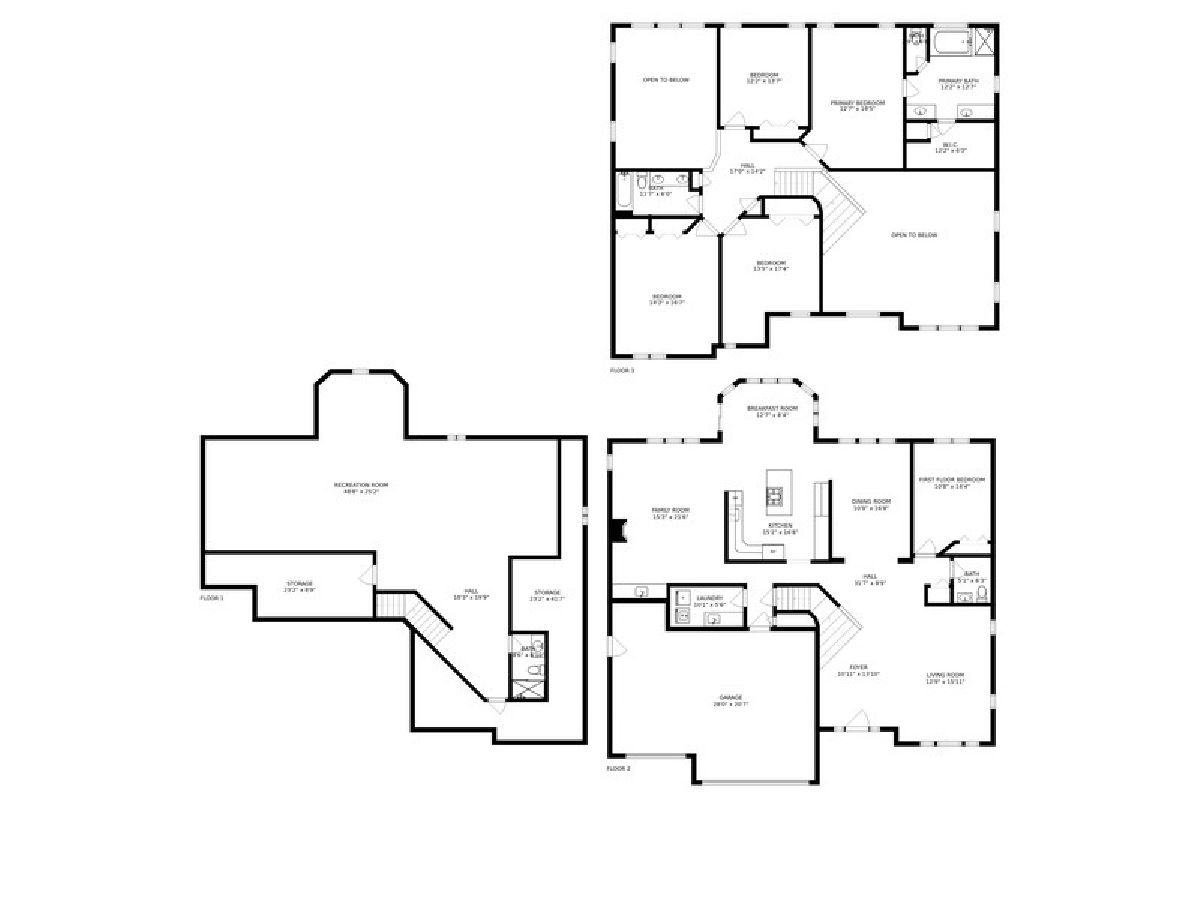
Room Specifics
Total Bedrooms: 5
Bedrooms Above Ground: 5
Bedrooms Below Ground: 0
Dimensions: —
Floor Type: Hardwood
Dimensions: —
Floor Type: Hardwood
Dimensions: —
Floor Type: Hardwood
Dimensions: —
Floor Type: —
Full Bathrooms: 4
Bathroom Amenities: Separate Shower,Double Sink,Soaking Tub
Bathroom in Basement: 1
Rooms: Breakfast Room,Foyer,Bedroom 5,Sitting Room,Recreation Room,Storage,Walk In Closet
Basement Description: Finished,Egress Window
Other Specifics
| 3 | |
| Concrete Perimeter | |
| Concrete | |
| Patio, Brick Paver Patio | |
| Fenced Yard,Landscaped,Mature Trees | |
| 60 X 127 X 88 X 131 | |
| — | |
| Full | |
| Vaulted/Cathedral Ceilings, Skylight(s), Bar-Wet, Hardwood Floors, First Floor Bedroom, First Floor Laundry, Built-in Features, Walk-In Closet(s) | |
| Double Oven, Dishwasher, Refrigerator, Stainless Steel Appliance(s), Cooktop | |
| Not in DB | |
| Park, Curbs, Street Paved | |
| — | |
| — | |
| Wood Burning, Gas Log, Gas Starter |
Tax History
| Year | Property Taxes |
|---|---|
| 2016 | $8,498 |
| 2020 | $11,343 |
Contact Agent
Nearby Sold Comparables
Contact Agent
Listing Provided By
Berkshire Hathaway HomeServices Chicago



