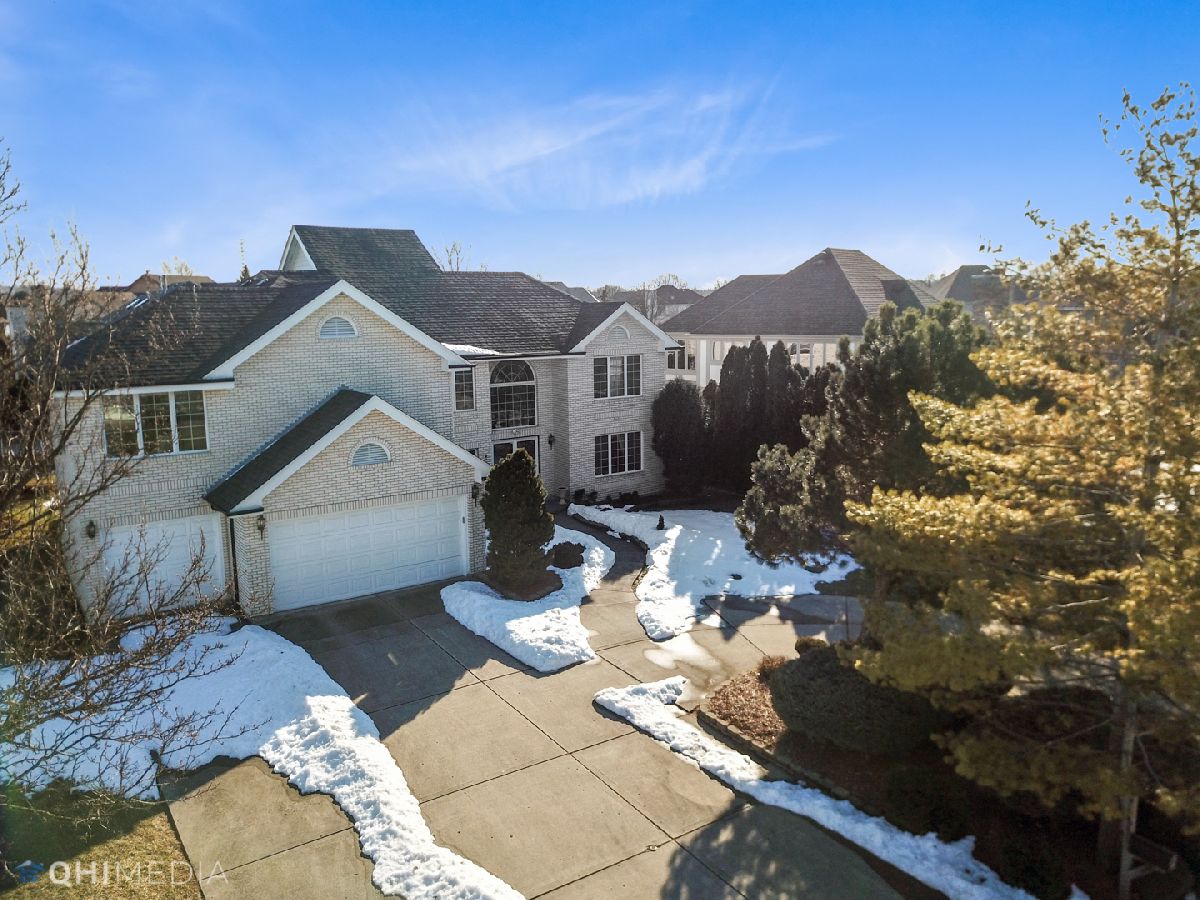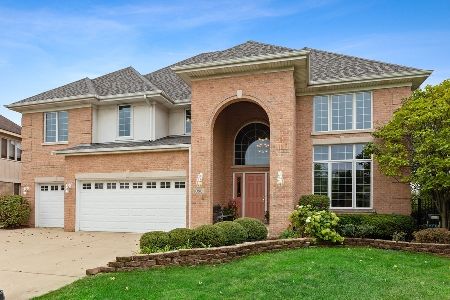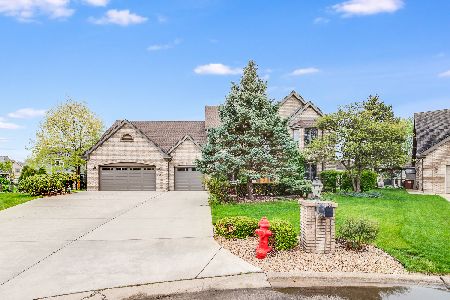8300 Chaucer Drive, Willow Springs, Illinois 60480
$625,000
|
Sold
|
|
| Status: | Closed |
| Sqft: | 6,200 |
| Cost/Sqft: | $102 |
| Beds: | 5 |
| Baths: | 5 |
| Year Built: | 1994 |
| Property Taxes: | $14,314 |
| Days On Market: | 1782 |
| Lot Size: | 0,23 |
Description
Elegant and stunning all brick custom-built luxury home with a generous circular drive, three car garage, and over 6200 finished square feet in award winning Pleasantdale and Lyons Township school district is the perfect retreat! From the moment you enter, you are greeted with a gorgeous, light filled, two story foyer, gleaming hardwood floors, and a stunning double staircase. The lovely living room & dining room are perfect for entertaining, and the wet bar is the perfect accent for gatherings & entertaining! The stunning and oversized family room features soaring vaulted ceiling and skylights with dramatic gas-start marble fireplace & sliders to large well-maintained newer deck and private back yard with mature landscaping. Gourmet chef's kitchen features all stainless newer appliances, granite counters, higher-end cabinets with plenty of storage space, generous center island with room for seating, and the over-sized eating area with built-in hutch, all perfect for those morning breakfasts! Sunroom is a wonderful spot to read, relax, and enjoy the lovely outdoor vistas with plenty of light streaming from the wall of windows & skylights. 1st floor bedroom/office with new hardwood flooring and private full bath is perfect for in-laws or as a nanny suite. 2nd floor features brand new gleaming hardwood floors in hallway and master suite, and don't forgot about the double staircase access from the 1st floor, next to the kitchen! Enter the private, over-sized master suite through elegant double doors, a dressing area that can be easily converted into a coffee bar, sitting area, two mirrored closets, two walk-ins, and large luxury bath with whirlpool & separate shower. Three Large bedrooms feature generous closet space and soft plush carpeting. Recently finished basement with full bath has lots of storage and plenty of space for a recreation room, billiards, game area, home theater, and so much more! New dual-zoned furnace in 2020, newer A/C and water heaters, well maintained newer roof, professionally landscaped, recently painted exterior trim in 2018, newer deck in 2017, and SO much more! This home is perfect in every way!
Property Specifics
| Single Family | |
| — | |
| — | |
| 1994 | |
| — | |
| — | |
| No | |
| 0.23 |
| Cook | |
| — | |
| 0 / Not Applicable | |
| — | |
| — | |
| — | |
| 11011746 | |
| 18323150410000 |
Nearby Schools
| NAME: | DISTRICT: | DISTANCE: | |
|---|---|---|---|
|
Grade School
Pleasantdale Elementary School |
107 | — | |
|
Middle School
Pleasantdale Middle School |
107 | Not in DB | |
|
High School
Lyons Twp High School |
204 | Not in DB | |
Property History
| DATE: | EVENT: | PRICE: | SOURCE: |
|---|---|---|---|
| 30 Jul, 2021 | Sold | $625,000 | MRED MLS |
| 29 May, 2021 | Under contract | $630,000 | MRED MLS |
| — | Last price change | $640,000 | MRED MLS |
| 5 Mar, 2021 | Listed for sale | $640,000 | MRED MLS |

Room Specifics
Total Bedrooms: 5
Bedrooms Above Ground: 5
Bedrooms Below Ground: 0
Dimensions: —
Floor Type: —
Dimensions: —
Floor Type: —
Dimensions: —
Floor Type: —
Dimensions: —
Floor Type: —
Full Bathrooms: 5
Bathroom Amenities: Whirlpool,Separate Shower,Double Sink
Bathroom in Basement: 1
Rooms: —
Basement Description: Finished
Other Specifics
| 3 | |
| — | |
| Concrete | |
| — | |
| — | |
| 99X141X45X120 | |
| — | |
| — | |
| — | |
| — | |
| Not in DB | |
| — | |
| — | |
| — | |
| — |
Tax History
| Year | Property Taxes |
|---|---|
| 2021 | $14,314 |
Contact Agent
Nearby Sold Comparables
Contact Agent
Listing Provided By
Keller Williams Infinity






