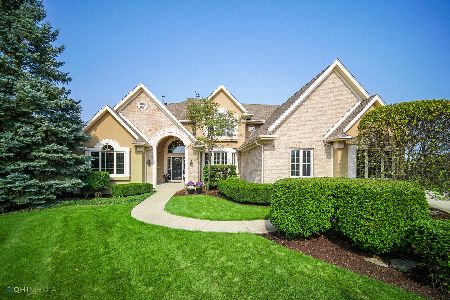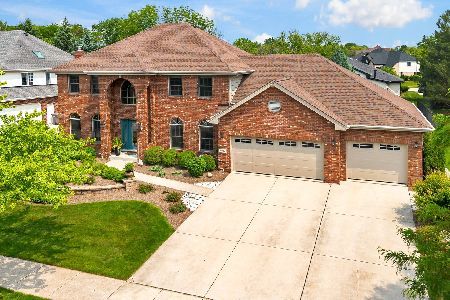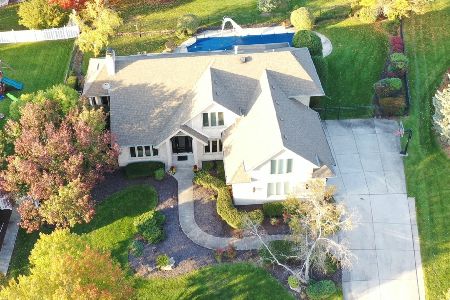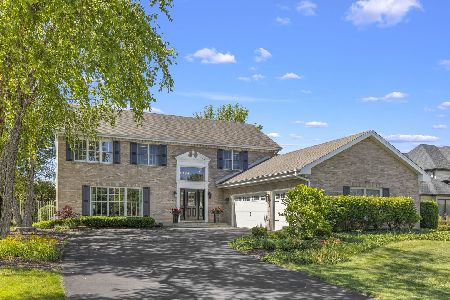10801 Jillian Road, Orland Park, Illinois 60467
$590,000
|
Sold
|
|
| Status: | Closed |
| Sqft: | 2,791 |
| Cost/Sqft: | $215 |
| Beds: | 3 |
| Baths: | 3 |
| Year Built: | 1995 |
| Property Taxes: | $12,771 |
| Days On Market: | 222 |
| Lot Size: | 0,50 |
Description
Welcome to this beautiful, well maintained, 1 story ranch home with 3 bedrooms, 2.5 bathrooms, and a 3 car attached garage located on a half acre of land in highly desirable Ashburn Sound Subdivision in Orland Park. Main level features a large master suite with a large walk-in closet and a full bathroom with a Whirlpool tub and a separate shower, 2 good sized bedrooms, a private office, a cozy living room, a formal dining room, a foyer, a great family room with a gas fireplace, a breakfast room, another full bathroom with a Whirlpool tub, a half bathroom, a good sized laundry room, and a spacious kitchen with stainless steel appliances, maple cabinets, and Corian countertops. Full, unfinished basement with 10 foot ceilings and private entrance from the garage is ready for your finishing touch. Hardwood floors and vaulted ceilings throughout. Newer furnaces (2022), A/Cs (2022), windows (2022) and custom blinds (2022). Close to stores, restaurants, public transportation, parks, and within walking distance to centennial park trails. Please schedule your showing before it's gone!
Property Specifics
| Single Family | |
| — | |
| — | |
| 1995 | |
| — | |
| — | |
| No | |
| 0.5 |
| Cook | |
| Ashburn Sound | |
| 350 / Annual | |
| — | |
| — | |
| — | |
| 12389267 | |
| 27173020010000 |
Nearby Schools
| NAME: | DISTRICT: | DISTANCE: | |
|---|---|---|---|
|
High School
Carl Sandburg High School |
230 | Not in DB | |
Property History
| DATE: | EVENT: | PRICE: | SOURCE: |
|---|---|---|---|
| 1 Jul, 2017 | Under contract | $0 | MRED MLS |
| 22 May, 2017 | Listed for sale | $0 | MRED MLS |
| 3 Jan, 2019 | Under contract | $0 | MRED MLS |
| 16 Nov, 2018 | Listed for sale | $0 | MRED MLS |
| 4 Aug, 2025 | Sold | $590,000 | MRED MLS |
| 16 Jul, 2025 | Under contract | $599,900 | MRED MLS |
| 10 Jun, 2025 | Listed for sale | $599,900 | MRED MLS |
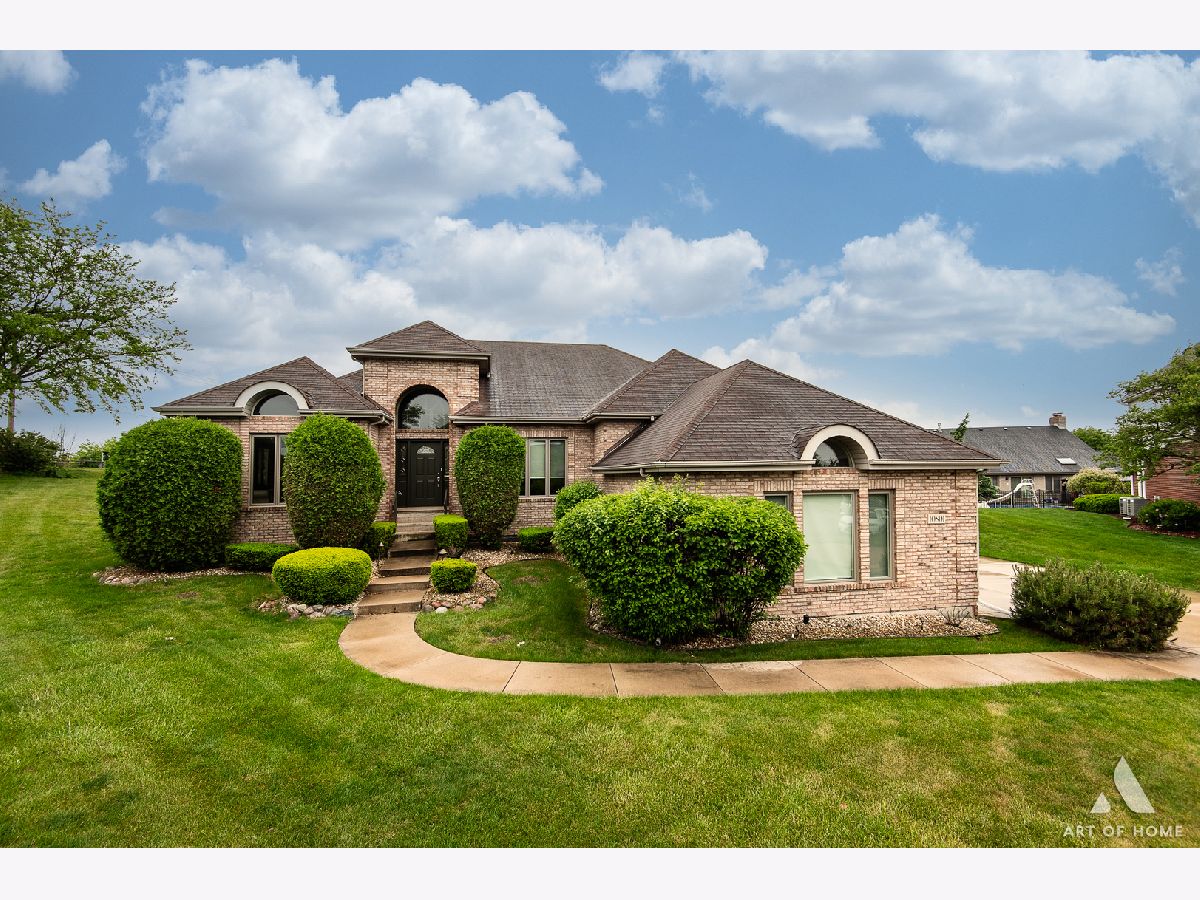










































Room Specifics
Total Bedrooms: 3
Bedrooms Above Ground: 3
Bedrooms Below Ground: 0
Dimensions: —
Floor Type: —
Dimensions: —
Floor Type: —
Full Bathrooms: 3
Bathroom Amenities: Whirlpool,Separate Shower,Double Sink
Bathroom in Basement: 0
Rooms: —
Basement Description: —
Other Specifics
| 3 | |
| — | |
| — | |
| — | |
| — | |
| 189X62X169X55X121 | |
| — | |
| — | |
| — | |
| — | |
| Not in DB | |
| — | |
| — | |
| — | |
| — |
Tax History
| Year | Property Taxes |
|---|---|
| 2025 | $12,771 |
Contact Agent
Nearby Similar Homes
Nearby Sold Comparables
Contact Agent
Listing Provided By
United Real Estate Elite

