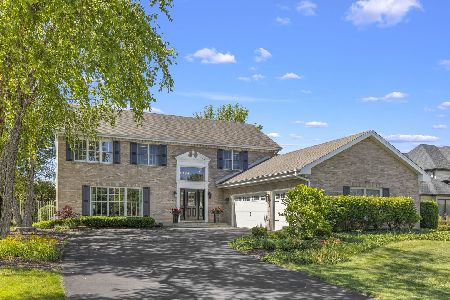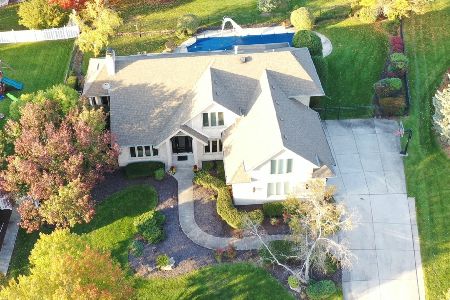10821 Jillian Road, Orland Park, Illinois 60467
$435,000
|
Sold
|
|
| Status: | Closed |
| Sqft: | 3,000 |
| Cost/Sqft: | $153 |
| Beds: | 4 |
| Baths: | 4 |
| Year Built: | 1993 |
| Property Taxes: | $10,914 |
| Days On Market: | 2636 |
| Lot Size: | 0,27 |
Description
Fabulous 2-story home located in the heart of Orland Park in upscale Ashburn Sound subdivision. Just a short walk to Metra & Centennial Park and a short drive to shopping and restaurants. Professionally landscaped and a fenced yard with enough room for the family to enjoy. As you step in the front door, you will notice many features of this home through its open floor plan. An abundance of natural light, the dramatic 2 story foyer, and the gleaming hardwood floors throughout the main level add to the desirability. The updated kitchen has designer cabinets with LED lighting in the upper cabinets, Cambria quartz counter tops, and stainless steel appliances. The bright and spacious family room features a cozy fireplace with newly installed energy efficient insulated doors. The first floor office/playroom is a great additional option. Second floor has newer hardwood flooring in the hallway and bedrooms. Finished basement features partial kitchen, powder room and additional family space.
Property Specifics
| Single Family | |
| — | |
| Colonial | |
| 1993 | |
| Partial | |
| 2 STORY | |
| No | |
| 0.27 |
| Cook | |
| Ashburn Sound | |
| 0 / Not Applicable | |
| None | |
| Lake Michigan | |
| Public Sewer | |
| 10127938 | |
| 27173020030000 |
Property History
| DATE: | EVENT: | PRICE: | SOURCE: |
|---|---|---|---|
| 28 Dec, 2018 | Sold | $435,000 | MRED MLS |
| 4 Dec, 2018 | Under contract | $459,900 | MRED MLS |
| 31 Oct, 2018 | Listed for sale | $459,900 | MRED MLS |
| 23 Jun, 2025 | Sold | $737,500 | MRED MLS |
| 30 Apr, 2025 | Under contract | $749,900 | MRED MLS |
| 23 Apr, 2025 | Listed for sale | $749,900 | MRED MLS |
Room Specifics
Total Bedrooms: 4
Bedrooms Above Ground: 4
Bedrooms Below Ground: 0
Dimensions: —
Floor Type: Carpet
Dimensions: —
Floor Type: Carpet
Dimensions: —
Floor Type: Hardwood
Full Bathrooms: 4
Bathroom Amenities: Whirlpool,Separate Shower
Bathroom in Basement: 1
Rooms: Office,Recreation Room,Kitchen,Foyer
Basement Description: Finished
Other Specifics
| 3 | |
| Concrete Perimeter | |
| Asphalt | |
| Deck, Storms/Screens | |
| Fenced Yard,Landscaped | |
| 94X150X89X126 | |
| — | |
| Full | |
| Hardwood Floors, First Floor Laundry | |
| Range, Microwave, Dishwasher, Refrigerator, Washer, Dryer, Stainless Steel Appliance(s) | |
| Not in DB | |
| Sidewalks, Street Lights, Street Paved | |
| — | |
| — | |
| Wood Burning |
Tax History
| Year | Property Taxes |
|---|---|
| 2018 | $10,914 |
| 2025 | $14,280 |
Contact Agent
Nearby Similar Homes
Nearby Sold Comparables
Contact Agent
Listing Provided By
Keller Williams Preferred Rlty





