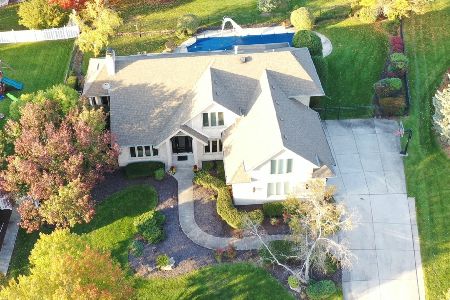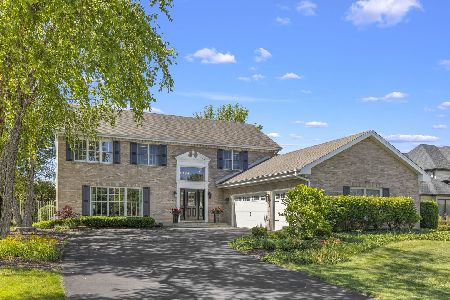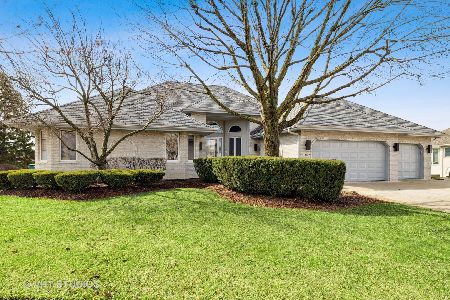10824 Royal Glen Drive, Orland Park, Illinois 60467
$365,000
|
Sold
|
|
| Status: | Closed |
| Sqft: | 4,300 |
| Cost/Sqft: | $87 |
| Beds: | 4 |
| Baths: | 4 |
| Year Built: | 1999 |
| Property Taxes: | $12,496 |
| Days On Market: | 5556 |
| Lot Size: | 0,00 |
Description
Builders own custom home beautifully appointed & upgraded throughout. 4 bedrooms,2.2 baths,main level office. Soaring two story entry & family room with floor to ceiling brick fireplace. Hardwood floors in formal living & dining rooms. Deluxe kitchen , luxurious master suite with whirlpool bath.
Property Specifics
| Single Family | |
| — | |
| — | |
| 1999 | |
| Full | |
| — | |
| No | |
| — |
| Cook | |
| Somerglen | |
| 400 / Annual | |
| None | |
| Lake Michigan | |
| Public Sewer | |
| 07670614 | |
| 27173020080000 |
Property History
| DATE: | EVENT: | PRICE: | SOURCE: |
|---|---|---|---|
| 14 Jun, 2013 | Sold | $365,000 | MRED MLS |
| 15 Jan, 2013 | Under contract | $375,000 | MRED MLS |
| — | Last price change | $415,000 | MRED MLS |
| 2 Nov, 2010 | Listed for sale | $645,000 | MRED MLS |
Room Specifics
Total Bedrooms: 4
Bedrooms Above Ground: 4
Bedrooms Below Ground: 0
Dimensions: —
Floor Type: Carpet
Dimensions: —
Floor Type: Carpet
Dimensions: —
Floor Type: Carpet
Full Bathrooms: 4
Bathroom Amenities: Whirlpool,Separate Shower,Double Sink
Bathroom in Basement: 0
Rooms: Foyer,Office
Basement Description: Unfinished
Other Specifics
| 3 | |
| Concrete Perimeter | |
| Concrete | |
| Patio | |
| Landscaped | |
| 90X145 | |
| Unfinished | |
| Full | |
| Skylight(s) | |
| Dishwasher | |
| Not in DB | |
| Sidewalks, Street Lights, Street Paved | |
| — | |
| — | |
| Gas Log, Gas Starter |
Tax History
| Year | Property Taxes |
|---|---|
| 2013 | $12,496 |
Contact Agent
Nearby Similar Homes
Nearby Sold Comparables
Contact Agent
Listing Provided By
Flipside Group, LLC






