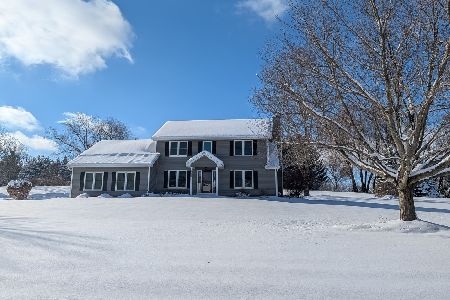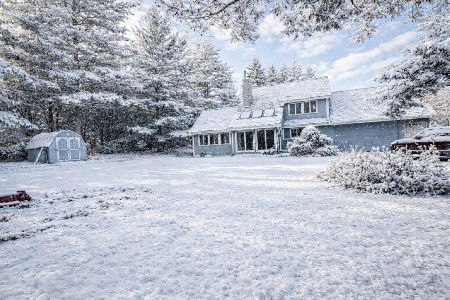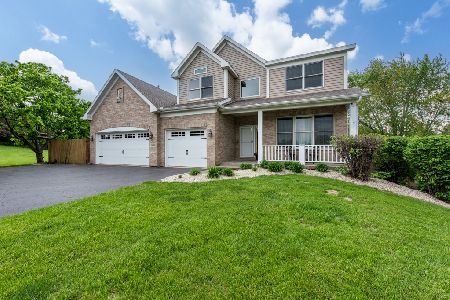10808 Michigan Drive, Spring Grove, Illinois 60081
$324,500
|
Sold
|
|
| Status: | Closed |
| Sqft: | 2,280 |
| Cost/Sqft: | $144 |
| Beds: | 4 |
| Baths: | 3 |
| Year Built: | 1996 |
| Property Taxes: | $8,458 |
| Days On Market: | 1957 |
| Lot Size: | 1,42 |
Description
Welcome to your oasis in Breezy Lawn Estates of Spring Grove! 4 bedrooms, 2.5 bathrooms with a partially finished English basement. Spectacular in-ground pool on almost 1.5 acres! Soaring ceilings in the entry lead you to a desirable open layout on the first floor. Beautiful brick wood-burning fireplace in the living room and newer stainless steel appliances in kitchen. First floor laundry with extra storage space. Newly painted half bath for guests on main level. 4 bedrooms upstairs, including spacious master with two walk-in closets. Partially finished basement has rec area, office and storage space. 3 car garage! Newer roof (~10 years), furnace (~2 years), well pressure tank (~1 year), water heater (~6 years) and kitchen appliances (~3 years). Much of the first floor freshly painted! New pool liner, filter and pump all replaced in the last 5 years. Sellers offering a $10,000 window credit.
Property Specifics
| Single Family | |
| — | |
| Traditional | |
| 1996 | |
| Full | |
| — | |
| No | |
| 1.42 |
| Mc Henry | |
| Breezy Lawn Estates | |
| 45 / Annual | |
| Other | |
| Private Well | |
| Septic-Private | |
| 10805791 | |
| 0507231006 |
Nearby Schools
| NAME: | DISTRICT: | DISTANCE: | |
|---|---|---|---|
|
Grade School
Richmond Grade School |
2 | — | |
|
Middle School
Nippersink Middle School |
2 | Not in DB | |
|
High School
Richmond-burton Community High S |
157 | Not in DB | |
Property History
| DATE: | EVENT: | PRICE: | SOURCE: |
|---|---|---|---|
| 1 Feb, 2021 | Sold | $324,500 | MRED MLS |
| 15 Dec, 2020 | Under contract | $329,000 | MRED MLS |
| — | Last price change | $339,000 | MRED MLS |
| 18 Sep, 2020 | Listed for sale | $344,000 | MRED MLS |
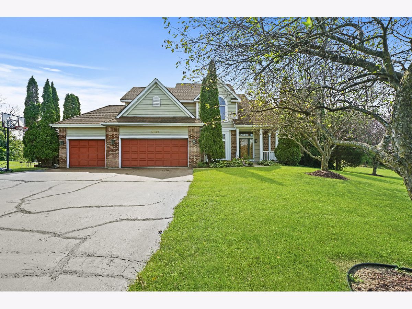
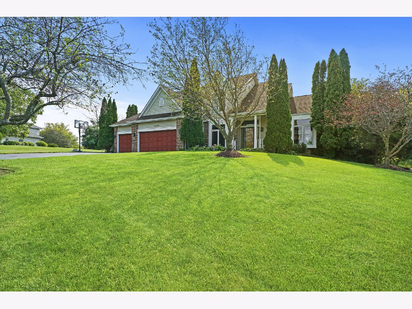
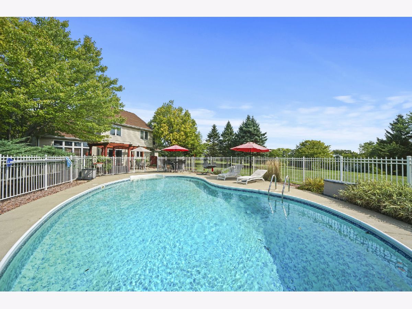
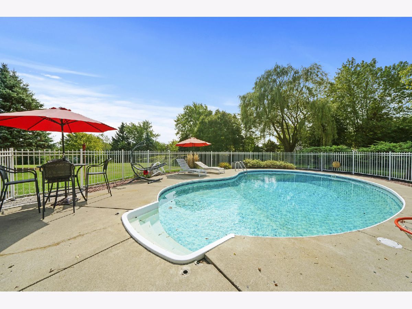
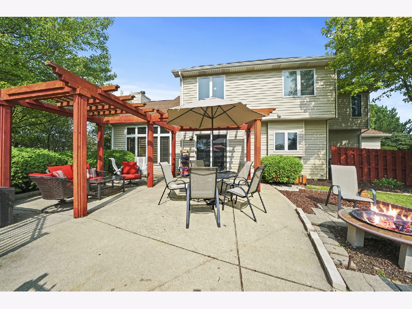
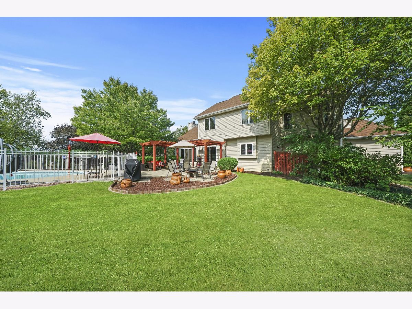
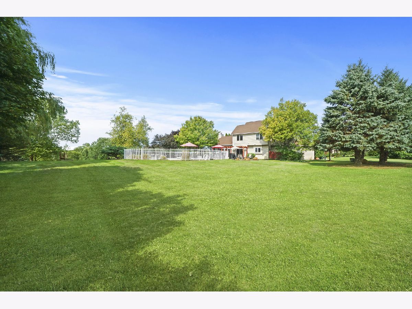
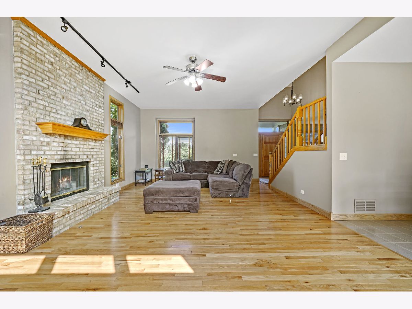
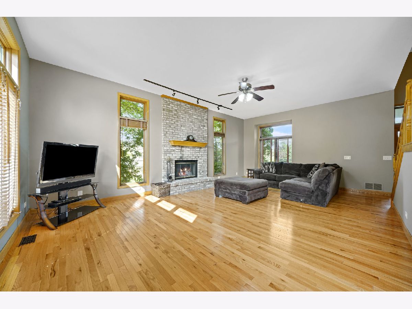
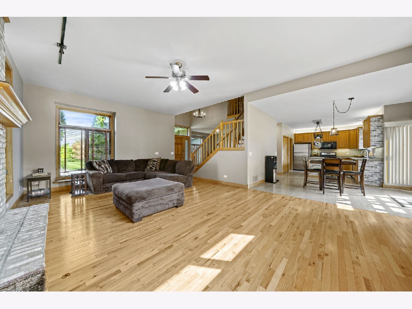
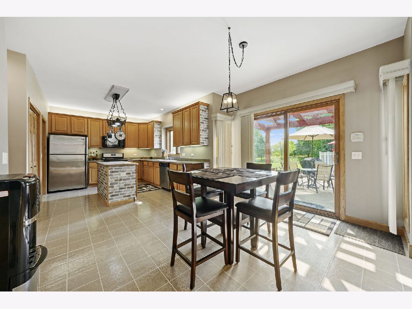
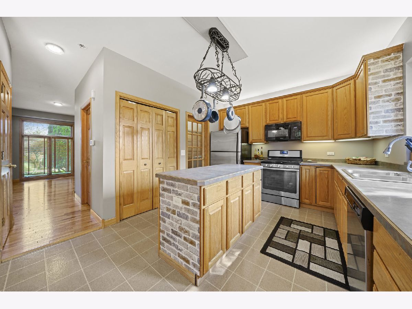
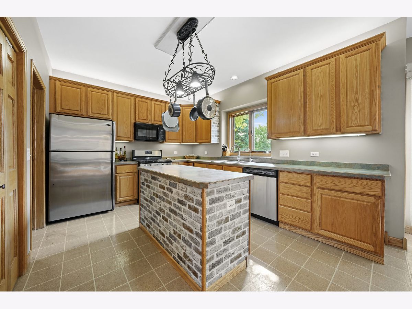
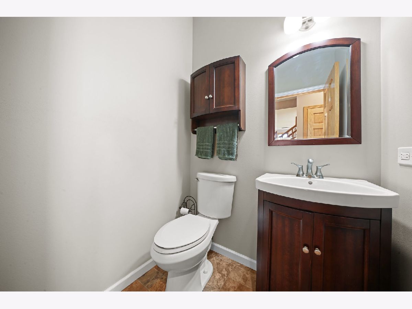
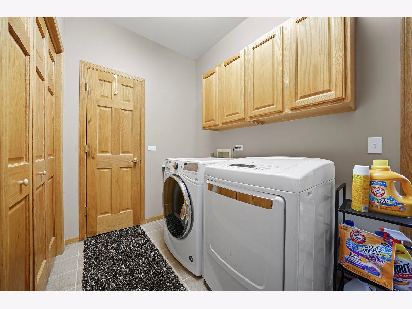
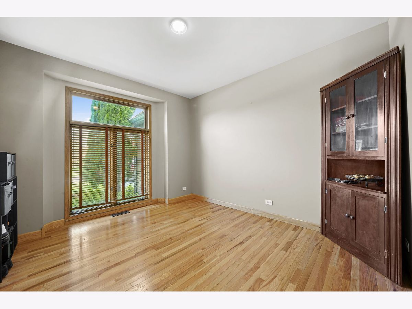
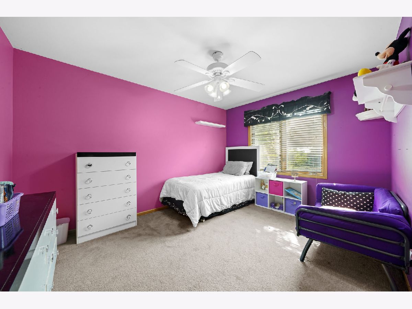
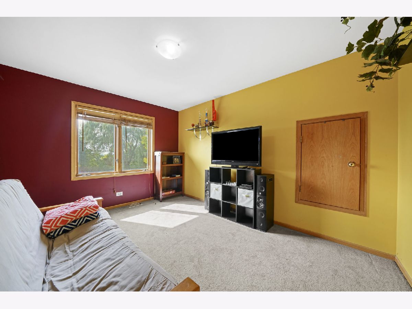
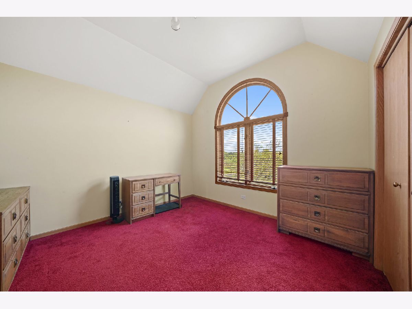
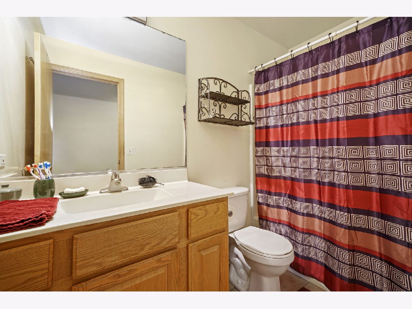
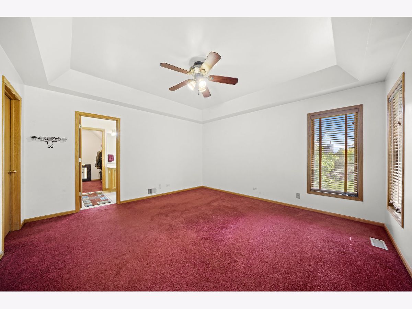
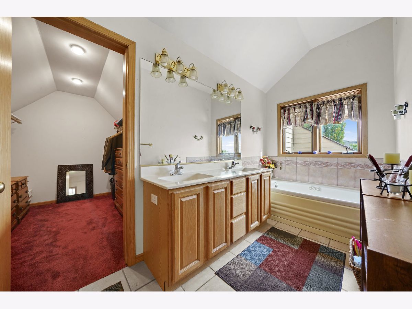
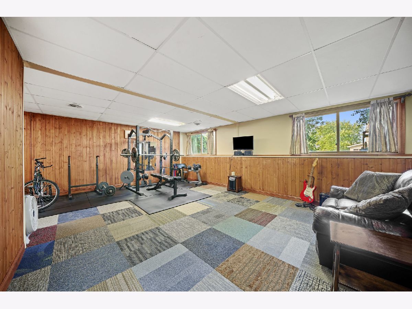
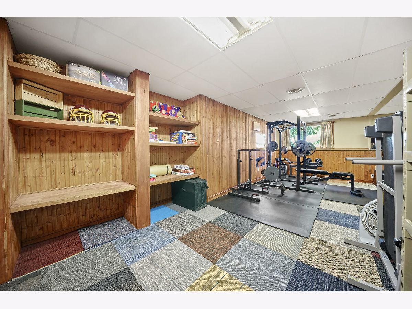
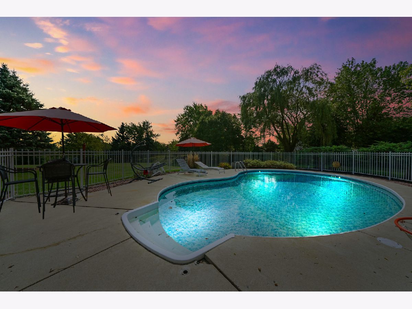
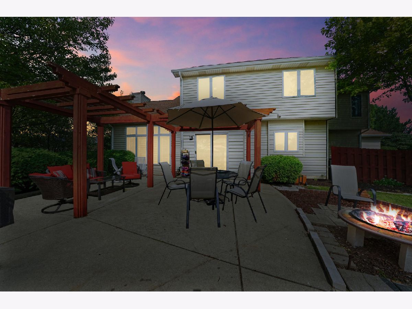
Room Specifics
Total Bedrooms: 4
Bedrooms Above Ground: 4
Bedrooms Below Ground: 0
Dimensions: —
Floor Type: Carpet
Dimensions: —
Floor Type: Carpet
Dimensions: —
Floor Type: Carpet
Full Bathrooms: 3
Bathroom Amenities: Separate Shower,Double Sink
Bathroom in Basement: 0
Rooms: Office
Basement Description: Partially Finished
Other Specifics
| 3 | |
| — | |
| Asphalt | |
| Patio, Porch, In Ground Pool, Fire Pit | |
| — | |
| 159X323X266X279 | |
| — | |
| Full | |
| Vaulted/Cathedral Ceilings, Hardwood Floors, First Floor Laundry, Walk-In Closet(s), Some Carpeting, Some Wood Floors | |
| Range, Microwave, Dishwasher, Refrigerator, Washer, Dryer, Water Softener Owned | |
| Not in DB | |
| Street Paved | |
| — | |
| — | |
| Wood Burning |
Tax History
| Year | Property Taxes |
|---|---|
| 2021 | $8,458 |
Contact Agent
Nearby Similar Homes
Nearby Sold Comparables
Contact Agent
Listing Provided By
eXp Realty LLC

