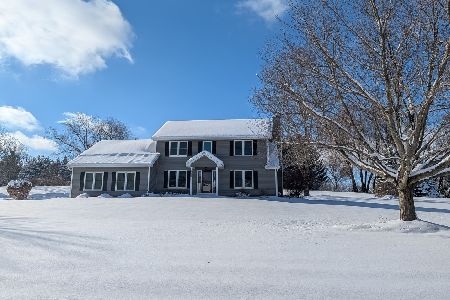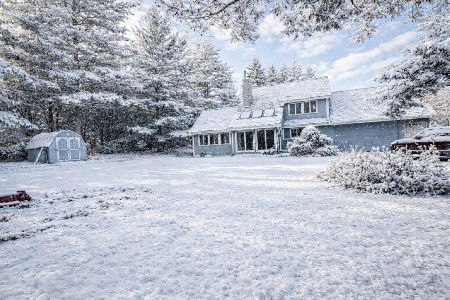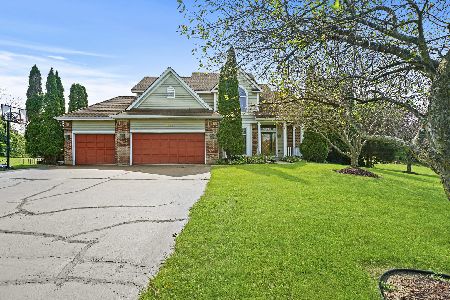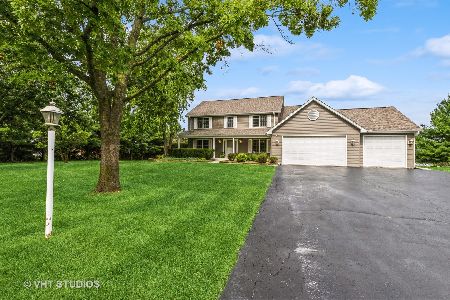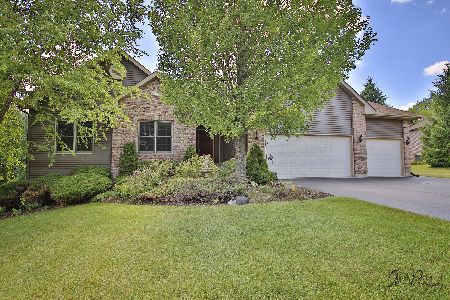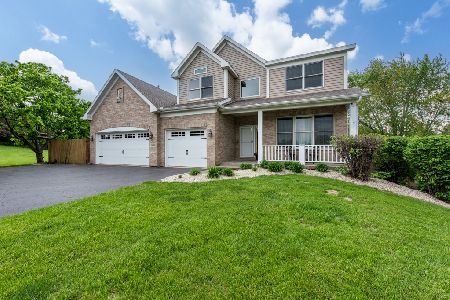10812 Michigan Drive, Spring Grove, Illinois 60081
$290,000
|
Sold
|
|
| Status: | Closed |
| Sqft: | 0 |
| Cost/Sqft: | — |
| Beds: | 5 |
| Baths: | 4 |
| Year Built: | 1997 |
| Property Taxes: | $9,468 |
| Days On Market: | 5081 |
| Lot Size: | 2,03 |
Description
Let the party begin! Spectacular 3 level home with open floor plan, extra large rooms (owners bumped out the back of the home 4' from the plans), second kitchen in the walk out basement AND inground pool & hot tub. The views out the back are private & natural - you can see forever. Full lot sprinklers. If you are looking for big & beautiful, you have found it. Highly rated Richmond/Spring Grove school district.
Property Specifics
| Single Family | |
| — | |
| — | |
| 1997 | |
| Full,Walkout | |
| — | |
| No | |
| 2.03 |
| Mc Henry | |
| — | |
| 48 / Annual | |
| None | |
| Private Well | |
| Septic-Private | |
| 08006723 | |
| 0507231005 |
Nearby Schools
| NAME: | DISTRICT: | DISTANCE: | |
|---|---|---|---|
|
Middle School
Nippersink Middle School |
2 | Not in DB | |
|
High School
Richmond-burton Community High S |
157 | Not in DB | |
Property History
| DATE: | EVENT: | PRICE: | SOURCE: |
|---|---|---|---|
| 28 Sep, 2012 | Sold | $290,000 | MRED MLS |
| 16 Aug, 2012 | Under contract | $319,900 | MRED MLS |
| — | Last price change | $334,900 | MRED MLS |
| 29 Feb, 2012 | Listed for sale | $334,900 | MRED MLS |
Room Specifics
Total Bedrooms: 5
Bedrooms Above Ground: 5
Bedrooms Below Ground: 0
Dimensions: —
Floor Type: Carpet
Dimensions: —
Floor Type: Carpet
Dimensions: —
Floor Type: Carpet
Dimensions: —
Floor Type: —
Full Bathrooms: 4
Bathroom Amenities: Whirlpool,Separate Shower,Double Sink
Bathroom in Basement: 1
Rooms: Kitchen,Bedroom 5,Foyer,Media Room,Recreation Room
Basement Description: Finished,Exterior Access
Other Specifics
| 3 | |
| Concrete Perimeter | |
| Asphalt | |
| Deck, Patio, Hot Tub, In Ground Pool | |
| — | |
| 136X510X361X324 | |
| Unfinished | |
| Full | |
| Vaulted/Cathedral Ceilings, Hot Tub, Hardwood Floors, First Floor Laundry | |
| Range, Microwave, Dishwasher, Refrigerator | |
| Not in DB | |
| Street Paved | |
| — | |
| — | |
| Gas Log, Gas Starter |
Tax History
| Year | Property Taxes |
|---|---|
| 2012 | $9,468 |
Contact Agent
Nearby Similar Homes
Nearby Sold Comparables
Contact Agent
Listing Provided By
RE/MAX Plaza

