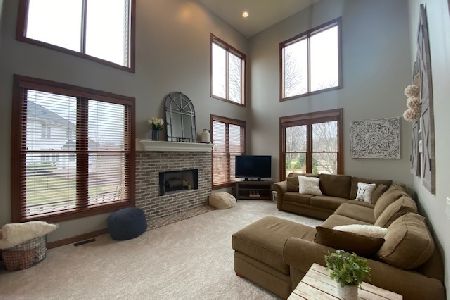1081 Auburn Drive, Yorkville, Illinois 60560
$275,000
|
Sold
|
|
| Status: | Closed |
| Sqft: | 0 |
| Cost/Sqft: | — |
| Beds: | 3 |
| Baths: | 3 |
| Year Built: | 2005 |
| Property Taxes: | $7,739 |
| Days On Market: | 5900 |
| Lot Size: | 0,00 |
Description
Like new spacious ranch home in desirable Hartland Circle! Completely freshened with new paint throughout, new appliances, ceramic baths, 6 panel doors white trim and detailed molding, graceful arches and stately columns. Maple cabinets in eat-in kitchen, hardwood floors, 2 sided fireplace, volume ceilings. Mstr suite includes whirlpool, separate shower, double sinks and WIC. Full basement with rough in for bath. 10+
Property Specifics
| Single Family | |
| — | |
| Traditional | |
| 2005 | |
| Full | |
| RANCH II | |
| No | |
| 0 |
| Kendall | |
| Heartland Circle | |
| 250 / Annual | |
| Other | |
| Public | |
| Public Sewer | |
| 07388856 | |
| 0228435008 |
Property History
| DATE: | EVENT: | PRICE: | SOURCE: |
|---|---|---|---|
| 19 Apr, 2010 | Sold | $275,000 | MRED MLS |
| 1 Mar, 2010 | Under contract | $284,900 | MRED MLS |
| 30 Nov, 2009 | Listed for sale | $284,900 | MRED MLS |
| 10 Apr, 2015 | Sold | $290,000 | MRED MLS |
| 24 Feb, 2015 | Under contract | $299,000 | MRED MLS |
| — | Last price change | $309,000 | MRED MLS |
| 25 Sep, 2014 | Listed for sale | $319,000 | MRED MLS |
Room Specifics
Total Bedrooms: 3
Bedrooms Above Ground: 3
Bedrooms Below Ground: 0
Dimensions: —
Floor Type: Carpet
Dimensions: —
Floor Type: Carpet
Full Bathrooms: 3
Bathroom Amenities: Whirlpool,Separate Shower,Double Sink
Bathroom in Basement: 0
Rooms: Great Room,Utility Room-1st Floor
Basement Description: —
Other Specifics
| 3 | |
| — | |
| Asphalt | |
| Patio | |
| — | |
| 95X120 | |
| — | |
| Full | |
| Vaulted/Cathedral Ceilings, First Floor Bedroom | |
| Range, Microwave, Dishwasher, Refrigerator, Washer, Dryer, Disposal | |
| Not in DB | |
| Sidewalks, Street Lights, Street Paved | |
| — | |
| — | |
| Wood Burning, Gas Starter |
Tax History
| Year | Property Taxes |
|---|---|
| 2010 | $7,739 |
| 2015 | $8,711 |
Contact Agent
Nearby Similar Homes
Nearby Sold Comparables
Contact Agent
Listing Provided By
john greene Realtor







