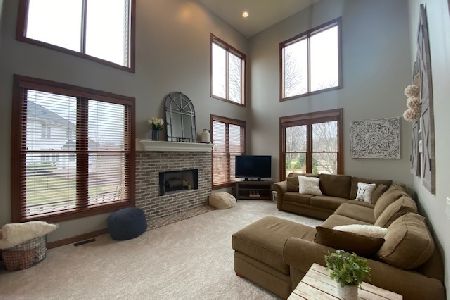1081 Auburn Drive, Yorkville, Illinois 60560
$290,000
|
Sold
|
|
| Status: | Closed |
| Sqft: | 2,311 |
| Cost/Sqft: | $129 |
| Beds: | 3 |
| Baths: | 4 |
| Year Built: | 2005 |
| Property Taxes: | $8,711 |
| Days On Market: | 4140 |
| Lot Size: | 0,00 |
Description
Spacious Ranch has Open Floor Plan & Architectural Details~Arches, Trey Ceilings, Crown Mold & Columns. Eat-in Kit w/Maple Cabs, HWD Floor, Island & FP. Family has Stone side of See-thru FP. Master Suite~WIC & Lux Bath (dual sinks, Jacuzzi Tub & Sep Shower). Main Floor Continues w/DR, 2 more BDRMS & Utility. Fin BSMT Perfect for In-Law Apt w/Great Room, Bed, WIC, Full Bth w/Jacuzzi Tub & Sep Shower. Great Loc ++
Property Specifics
| Single Family | |
| — | |
| Ranch | |
| 2005 | |
| Full | |
| RANCH II | |
| No | |
| — |
| Kendall | |
| Heartland Circle | |
| 250 / Annual | |
| Other | |
| Public | |
| Public Sewer | |
| 08737698 | |
| 0228435008 |
Property History
| DATE: | EVENT: | PRICE: | SOURCE: |
|---|---|---|---|
| 19 Apr, 2010 | Sold | $275,000 | MRED MLS |
| 1 Mar, 2010 | Under contract | $284,900 | MRED MLS |
| 30 Nov, 2009 | Listed for sale | $284,900 | MRED MLS |
| 10 Apr, 2015 | Sold | $290,000 | MRED MLS |
| 24 Feb, 2015 | Under contract | $299,000 | MRED MLS |
| — | Last price change | $309,000 | MRED MLS |
| 25 Sep, 2014 | Listed for sale | $319,000 | MRED MLS |
Room Specifics
Total Bedrooms: 4
Bedrooms Above Ground: 3
Bedrooms Below Ground: 1
Dimensions: —
Floor Type: Carpet
Dimensions: —
Floor Type: Carpet
Dimensions: —
Floor Type: Carpet
Full Bathrooms: 4
Bathroom Amenities: Whirlpool,Separate Shower,Double Sink
Bathroom in Basement: 1
Rooms: Foyer,Great Room,Storage
Basement Description: Finished
Other Specifics
| 3 | |
| — | |
| Asphalt | |
| Patio, Storms/Screens | |
| Corner Lot | |
| 93 X 112 X 96 X 122 | |
| — | |
| Full | |
| Vaulted/Cathedral Ceilings, Hardwood Floors, First Floor Bedroom, In-Law Arrangement, First Floor Laundry, First Floor Full Bath | |
| Range, Microwave, Dishwasher, Refrigerator, Disposal | |
| Not in DB | |
| Sidewalks, Street Lights, Street Paved | |
| — | |
| — | |
| Double Sided, Wood Burning, Attached Fireplace Doors/Screen, Gas Starter |
Tax History
| Year | Property Taxes |
|---|---|
| 2010 | $7,739 |
| 2015 | $8,711 |
Contact Agent
Nearby Similar Homes
Nearby Sold Comparables
Contact Agent
Listing Provided By
Realty Executives Premiere







