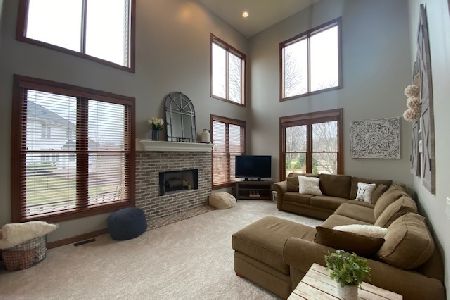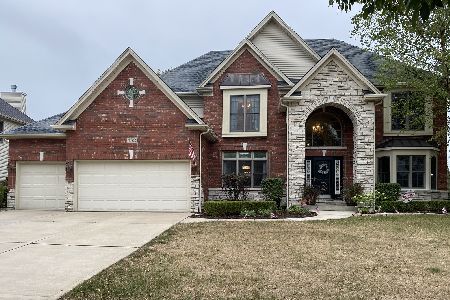502 Omaha Drive, Yorkville, Illinois 60560
$325,000
|
Sold
|
|
| Status: | Closed |
| Sqft: | 3,100 |
| Cost/Sqft: | $110 |
| Beds: | 4 |
| Baths: | 4 |
| Year Built: | 2005 |
| Property Taxes: | $10,057 |
| Days On Market: | 3680 |
| Lot Size: | 0,23 |
Description
This 5 bedroom, 3 1/2 bath home will not disappoint. Newly refinished hardwood floors greet you as you walk into the two story foyer. Large eat in kitchen with granite counters, island, stainless steel appliances, wine fridge & wet bar. Two story family room features a wood burning fireplace & loads of windows to let in sunlight! Formal dining room, living room, den and a full bathroom finish the first floor. Master bedroom has vaulted ceiling, bathroom with walk in closet, whirlpool tub, walk in shower & double vanity. Two spare bedrooms also have vaulted ceilings with ceiling fans. The 2nd floor also houses the laundry room & guest bath with double vanity. Full basement is finished with a wet bar, movie theatre area, 1/2 bath, 5th bedroom and storage space! Enjoy the spacious back & side yard or relax on the large stamped patio. Attached extra deep 3 car garage adds even more storage space. Truly a beautiful home that is ready for its new owner!
Property Specifics
| Single Family | |
| — | |
| Traditional | |
| 2005 | |
| Full | |
| — | |
| No | |
| 0.23 |
| Kendall | |
| — | |
| 150 / Annual | |
| Insurance | |
| Public | |
| Public Sewer | |
| 09107140 | |
| 0233231001 |
Property History
| DATE: | EVENT: | PRICE: | SOURCE: |
|---|---|---|---|
| 31 Mar, 2016 | Sold | $325,000 | MRED MLS |
| 17 Feb, 2016 | Under contract | $339,900 | MRED MLS |
| 29 Dec, 2015 | Listed for sale | $339,900 | MRED MLS |
| 28 May, 2021 | Sold | $395,000 | MRED MLS |
| 26 Mar, 2021 | Under contract | $395,000 | MRED MLS |
| 25 Mar, 2021 | Listed for sale | $395,000 | MRED MLS |
Room Specifics
Total Bedrooms: 5
Bedrooms Above Ground: 4
Bedrooms Below Ground: 1
Dimensions: —
Floor Type: Carpet
Dimensions: —
Floor Type: Carpet
Dimensions: —
Floor Type: Carpet
Dimensions: —
Floor Type: —
Full Bathrooms: 4
Bathroom Amenities: Whirlpool,Separate Shower,Double Sink
Bathroom in Basement: 1
Rooms: Bedroom 5,Den,Foyer,Mud Room,Recreation Room
Basement Description: Finished
Other Specifics
| 3 | |
| Concrete Perimeter | |
| Concrete | |
| Brick Paver Patio | |
| Corner Lot | |
| 100X103X103X133 | |
| Full,Unfinished | |
| Full | |
| Vaulted/Cathedral Ceilings, Bar-Wet, Hardwood Floors, Second Floor Laundry, First Floor Full Bath | |
| Range, Microwave, Dishwasher, Disposal, Stainless Steel Appliance(s), Wine Refrigerator | |
| Not in DB | |
| Sidewalks, Street Lights | |
| — | |
| — | |
| Wood Burning, Attached Fireplace Doors/Screen |
Tax History
| Year | Property Taxes |
|---|---|
| 2016 | $10,057 |
| 2021 | $11,873 |
Contact Agent
Nearby Similar Homes
Nearby Sold Comparables
Contact Agent
Listing Provided By
Berkshire Hathaway HomeServices Elite Realtors








