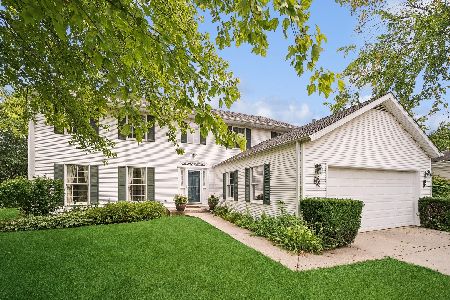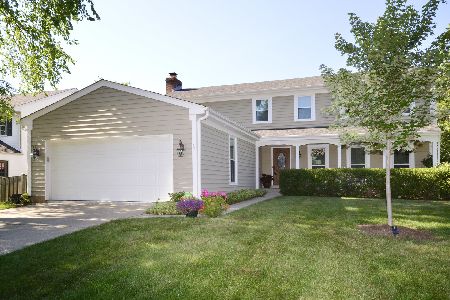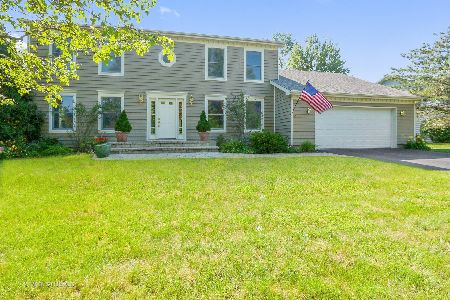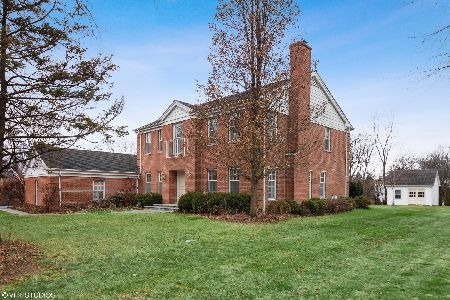1081 Breckenridge Avenue, Lake Forest, Illinois 60045
$930,500
|
Sold
|
|
| Status: | Closed |
| Sqft: | 2,661 |
| Cost/Sqft: | $349 |
| Beds: | 4 |
| Baths: | 3 |
| Year Built: | 1986 |
| Property Taxes: | $11,878 |
| Days On Market: | 1517 |
| Lot Size: | 0,30 |
Description
This is the turn-key home you've been waiting for! Just move in and enjoy the easy lifestyle of Lake Forest in this newly renovated home. The curb appeal and the crisp, fresh interior will win you over! A terrific floor plan features HW floors throughout, two fireplaces, nice millwork and is filled with natural light. A high-end gourmet kitchen is comfortable for gatherings of all sizes - everyone hangs out in the kitchen after all! This magazine worthy kitchen features white cabinetry, quartz countertops, center island, Sub-Zero, Wolf, and Miele stainless steel appliances. Spacious laundry room/mudroom with new Electrolux washer and dryer. The primary suite features volume ceiling, large walk-in closet with built-ins, luxurious dual marble shower, and dual vanities. Three additional bedrooms, a walk-in linen closet, and a newer full bathroom finish the second level. The outdoor spaces are really special: lovely landscaping surrounds a large stone patio perfect for AL fresco dining, and a fenced back yard with room for a pool. Basement has great storage. Conveniently located close to top-rated schools, commuter trains, shopping, open lands, bike paths, Starbucks, & highway access.
Property Specifics
| Single Family | |
| — | |
| — | |
| 1986 | |
| Partial | |
| — | |
| No | |
| 0.3 |
| Lake | |
| — | |
| — / Not Applicable | |
| None | |
| Lake Michigan | |
| Public Sewer | |
| 11279399 | |
| 16082090160000 |
Nearby Schools
| NAME: | DISTRICT: | DISTANCE: | |
|---|---|---|---|
|
Grade School
Cherokee Elementary School |
67 | — | |
|
Middle School
Deer Path Middle School |
67 | Not in DB | |
|
High School
Lake Forest High School |
115 | Not in DB | |
Property History
| DATE: | EVENT: | PRICE: | SOURCE: |
|---|---|---|---|
| 27 Jan, 2022 | Sold | $930,500 | MRED MLS |
| 6 Dec, 2021 | Under contract | $929,000 | MRED MLS |
| 1 Dec, 2021 | Listed for sale | $929,000 | MRED MLS |
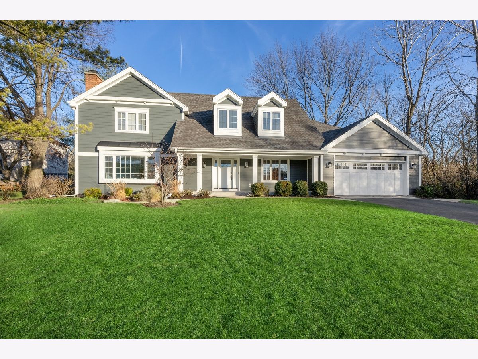
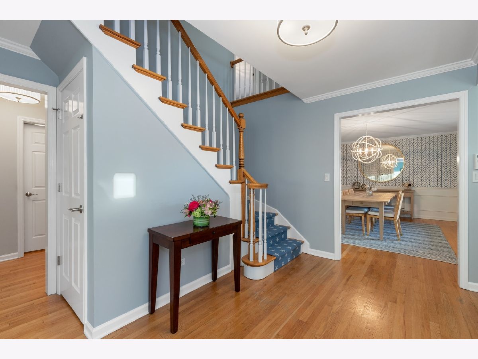
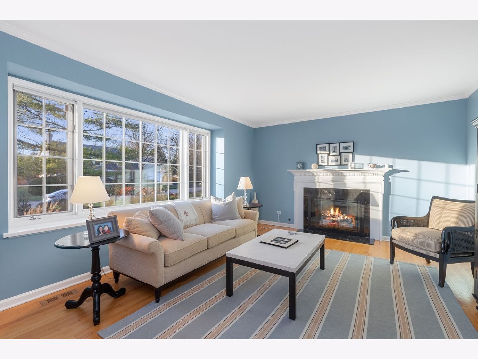
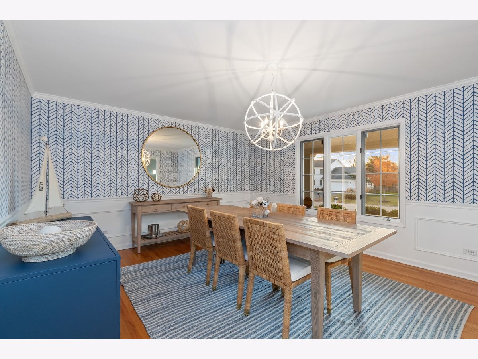
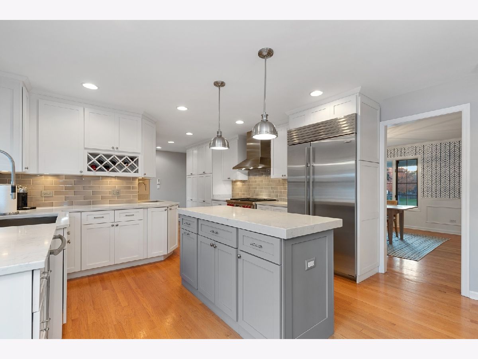
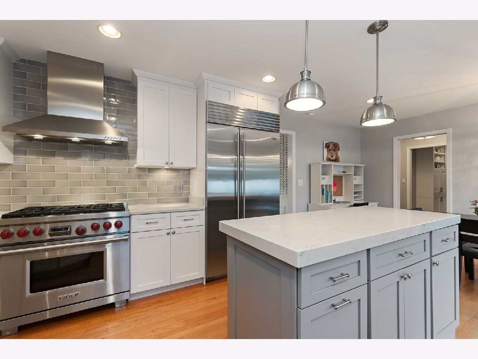
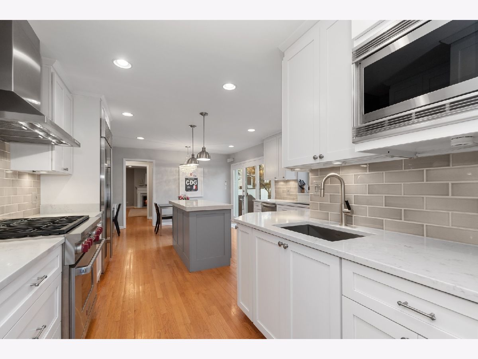
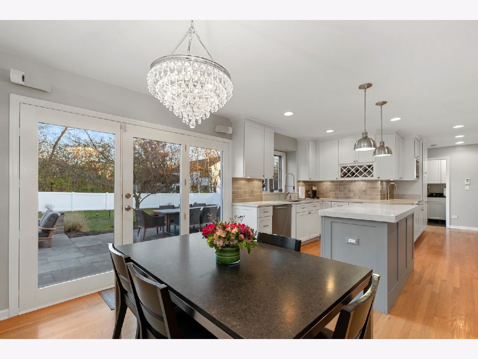
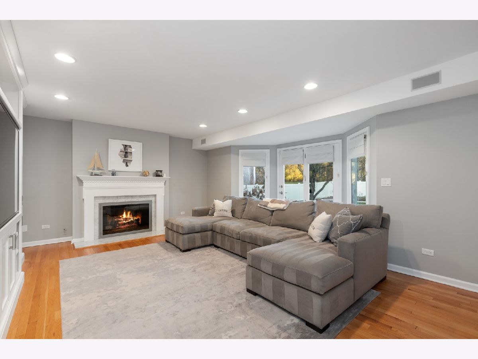
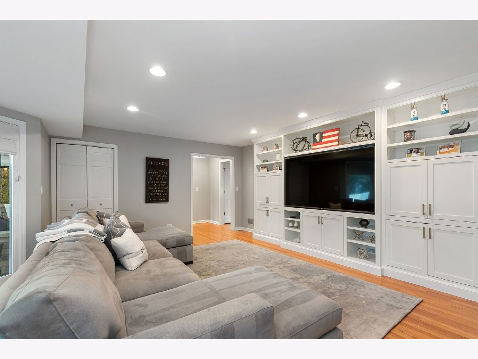
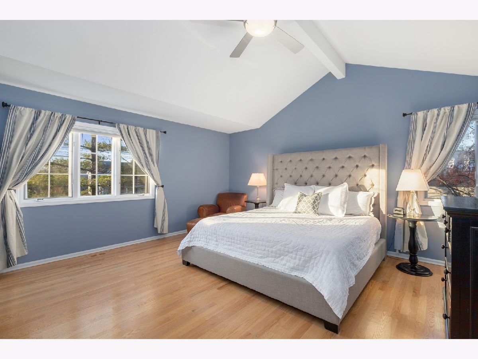
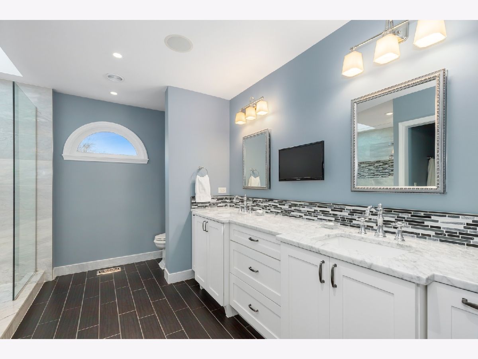
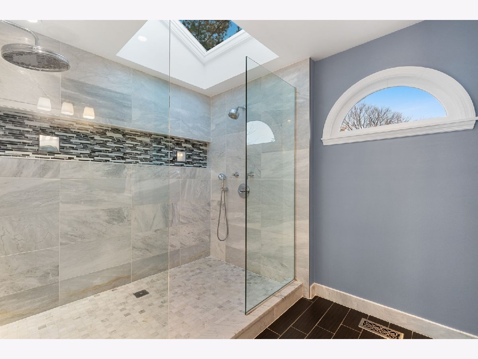
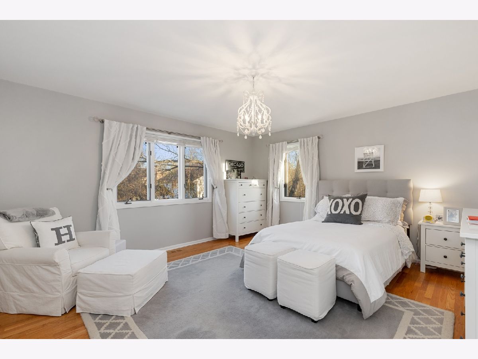
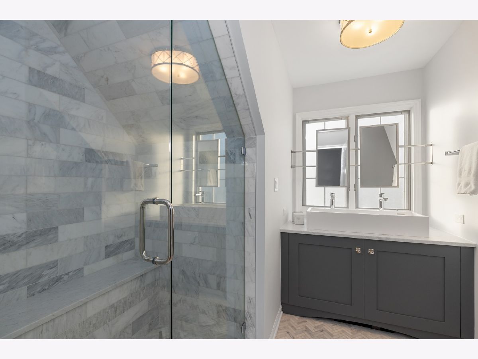
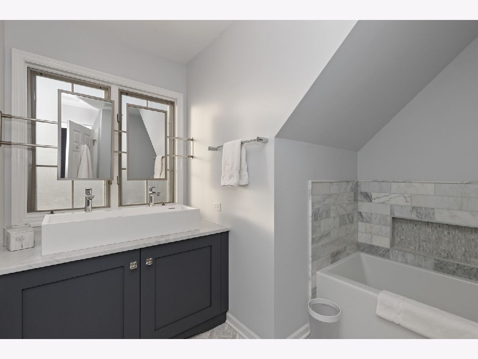
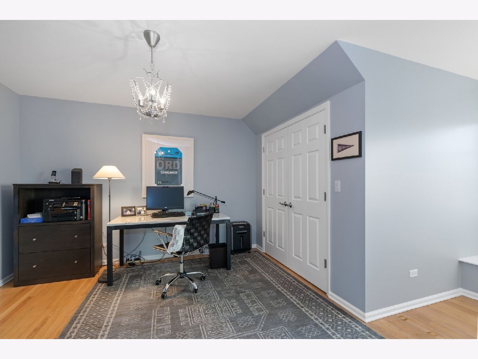
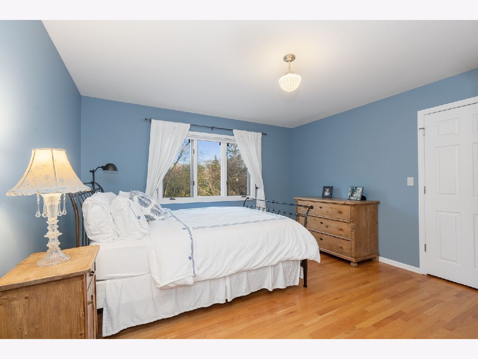
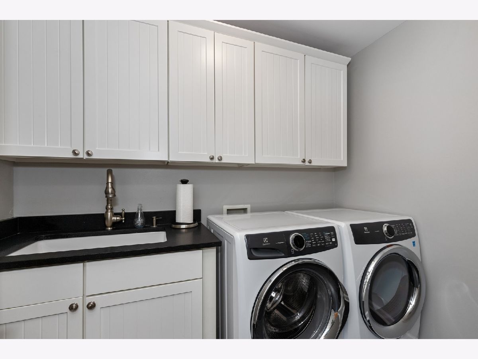
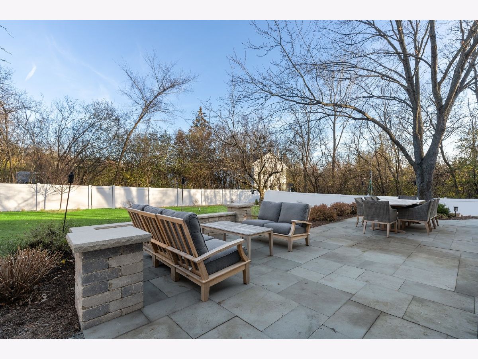
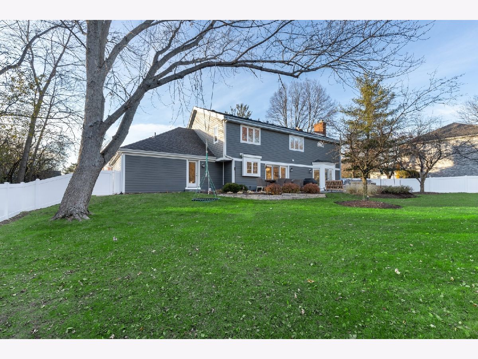
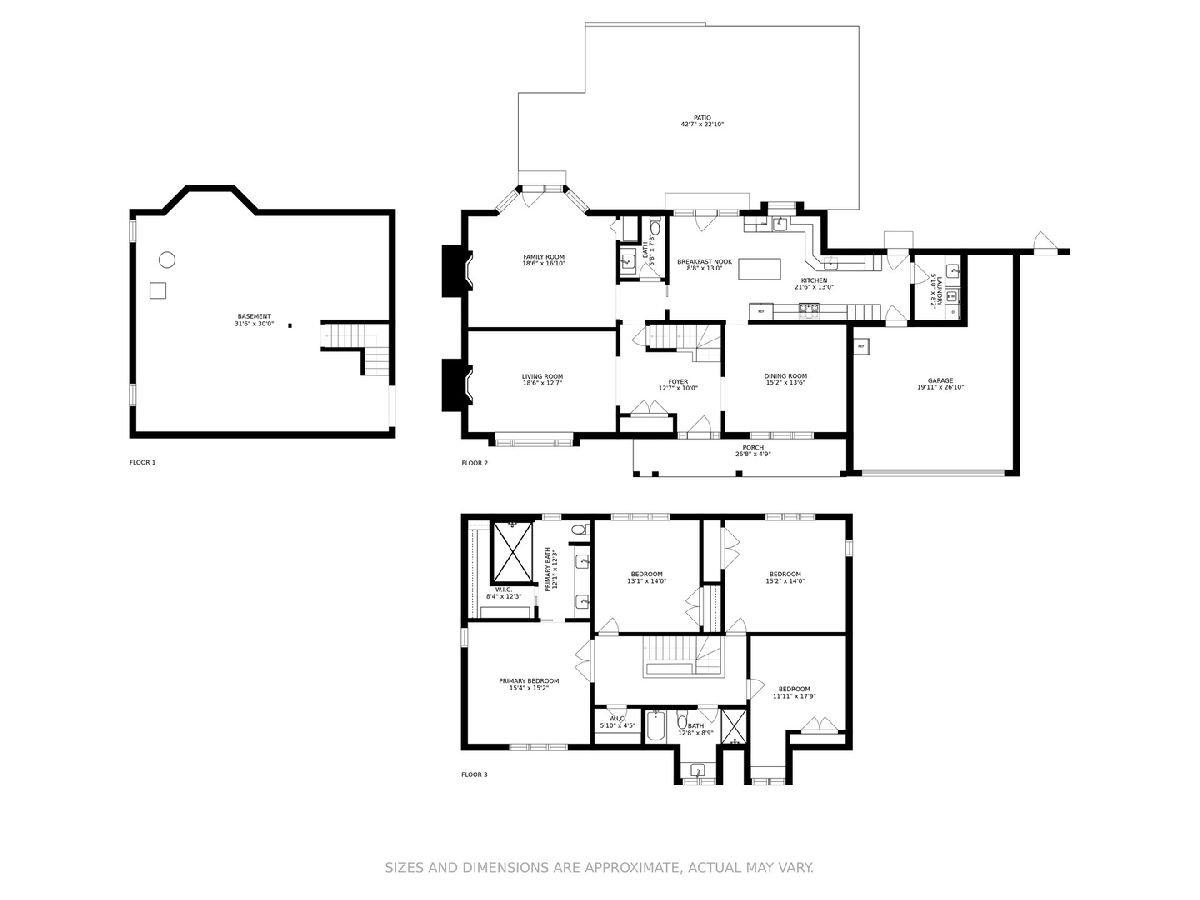
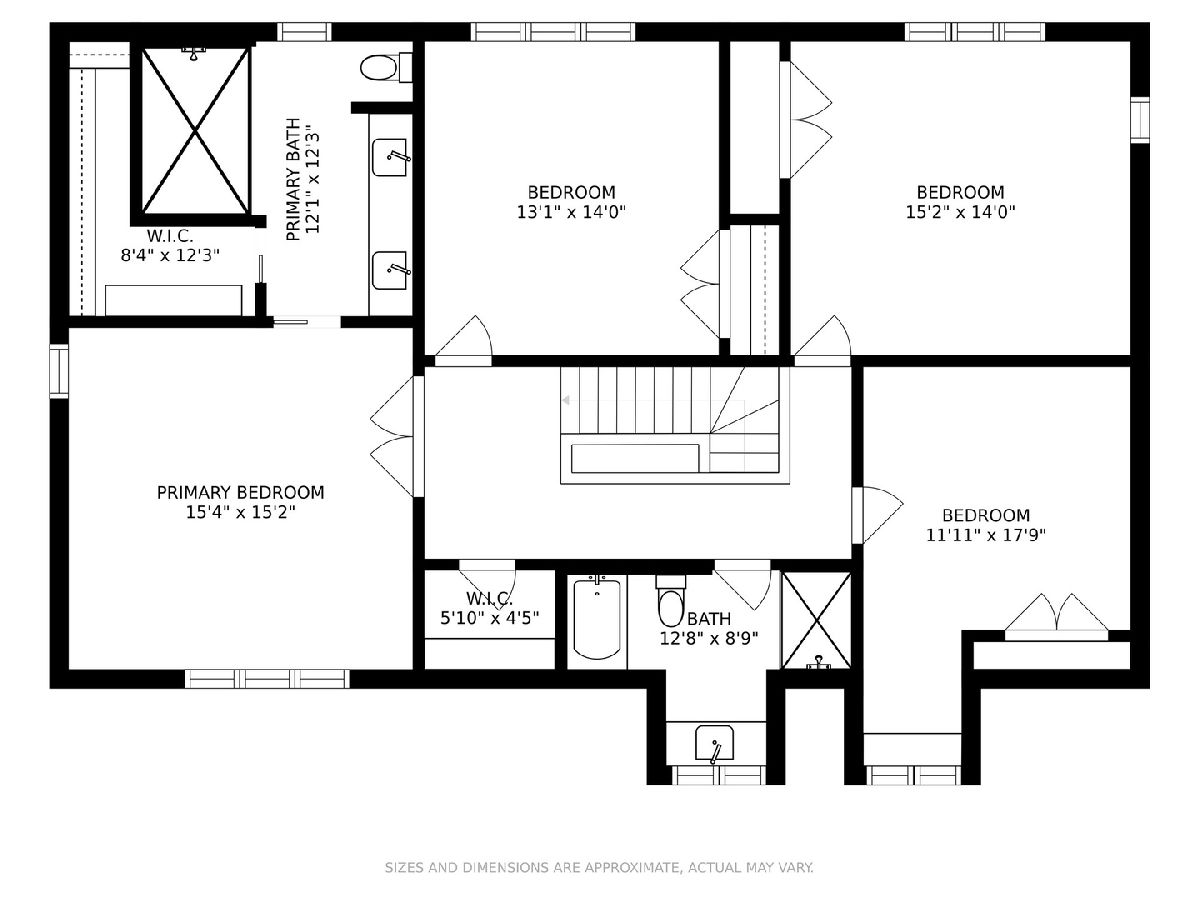
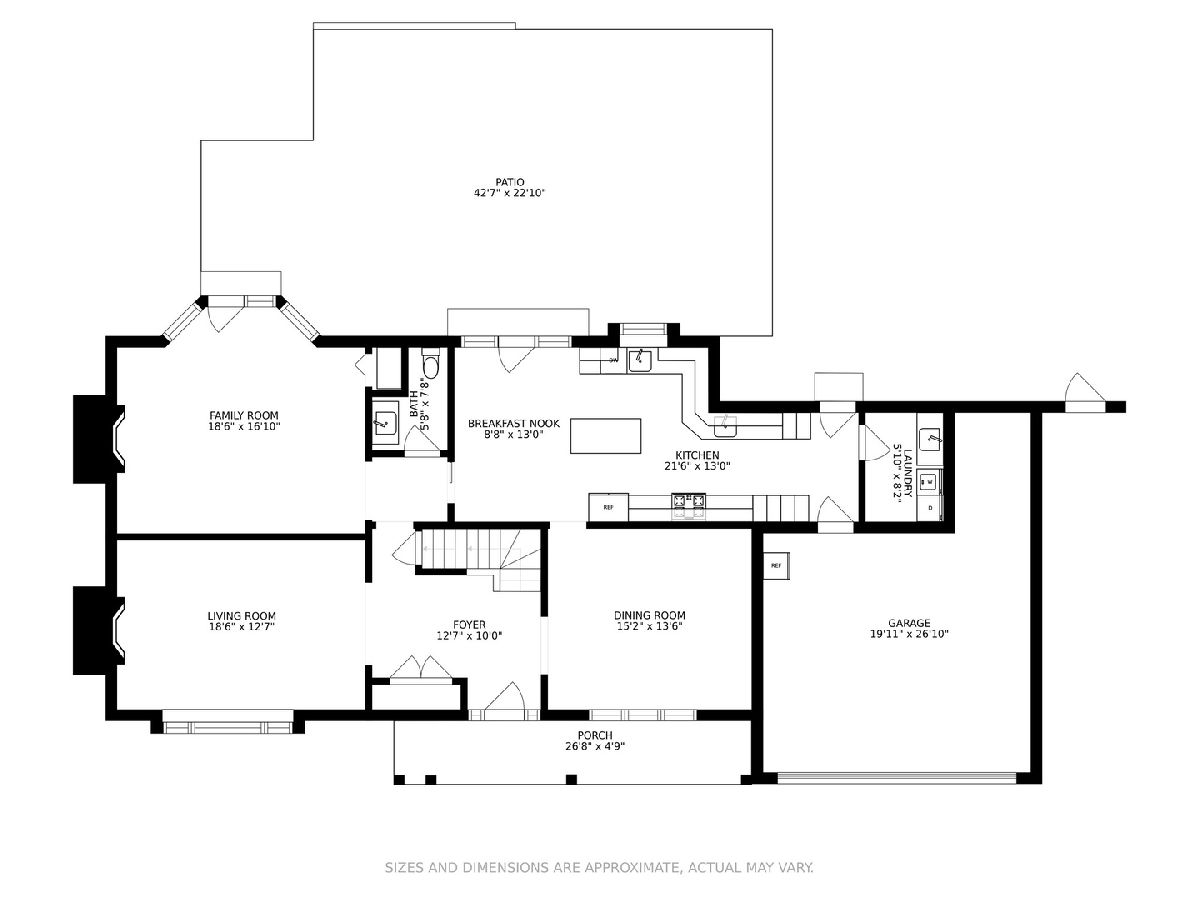
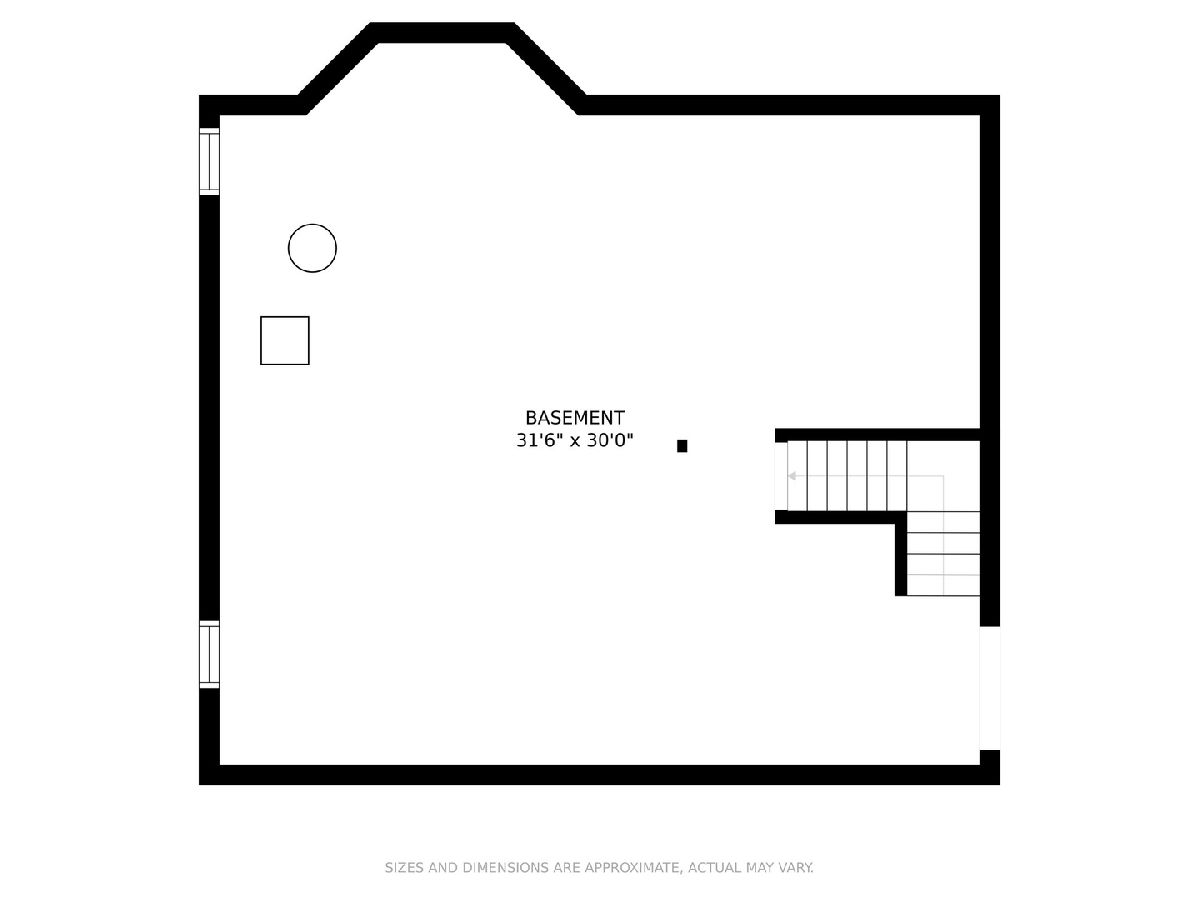
Room Specifics
Total Bedrooms: 4
Bedrooms Above Ground: 4
Bedrooms Below Ground: 0
Dimensions: —
Floor Type: Hardwood
Dimensions: —
Floor Type: Hardwood
Dimensions: —
Floor Type: Hardwood
Full Bathrooms: 3
Bathroom Amenities: —
Bathroom in Basement: 0
Rooms: Foyer
Basement Description: Unfinished,Crawl
Other Specifics
| 2 | |
| — | |
| Asphalt | |
| Patio, Porch | |
| Fenced Yard | |
| 100 X 125 | |
| — | |
| Full | |
| Vaulted/Cathedral Ceilings, Skylight(s), Hardwood Floors, First Floor Laundry, Built-in Features, Walk-In Closet(s), Bookcases | |
| Double Oven, Microwave, Dishwasher, High End Refrigerator, Washer, Dryer, Disposal, Stainless Steel Appliance(s) | |
| Not in DB | |
| — | |
| — | |
| — | |
| — |
Tax History
| Year | Property Taxes |
|---|---|
| 2022 | $11,878 |
Contact Agent
Nearby Similar Homes
Nearby Sold Comparables
Contact Agent
Listing Provided By
Berkshire Hathaway HomeServices Chicago






