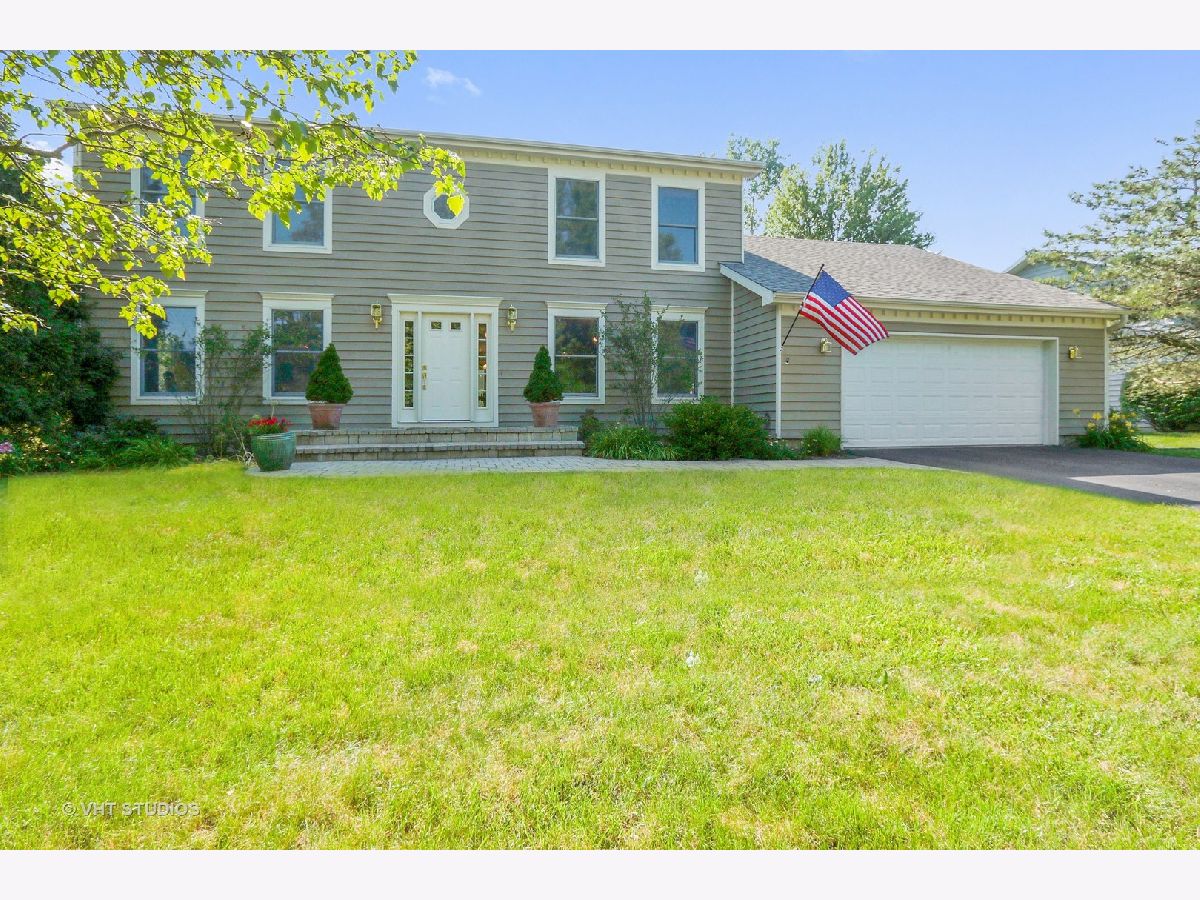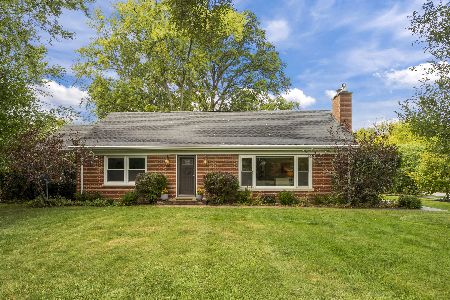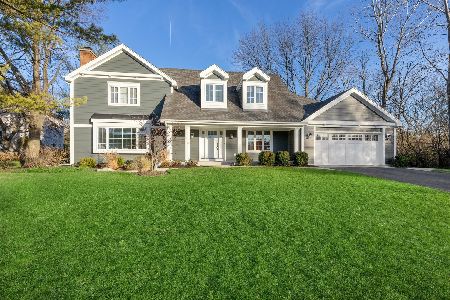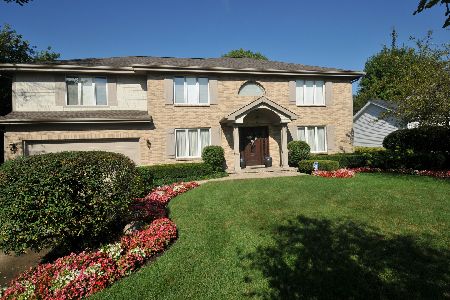1088 Breckenridge Avenue, Lake Forest, Illinois 60045
$637,500
|
Sold
|
|
| Status: | Closed |
| Sqft: | 2,974 |
| Cost/Sqft: | $219 |
| Beds: | 5 |
| Baths: | 3 |
| Year Built: | 1987 |
| Property Taxes: | $12,057 |
| Days On Market: | 2022 |
| Lot Size: | 0,35 |
Description
Come home to this centrally located, updated Lake Forest gem. Relax on your private, expansive brick paver patio with built-in fire pit. The back yard oasis includes lush landscaping and access to walking trail. JUST updated kitchen with white cabinetry, new white back splash, stainless steel appliances, and spacious island with extended bar. Chef's kitchen opens to family room, which features a wood-burning stone surround fireplace with custom cabinets on either side. Double glass doors lead from the kitchen and family room to the outdoor living space. Perfect home for entertaining! Flexible floor plan offers 1st floor office or 5th bedroom, near a full bathroom. Mud Room features custom designed cabinets and cubbies. Hardwood on first and second floors. Two story foyer. Lots of storage and 500 sq. ft. of unfinished space (not included in overall house sq. ft.) in basement, perfect for recreation area. Cedar closet in lower level. Take advantage of easy access to two train lines into the city, and all the amenities that Lake Forest offers, including the Lake front, shops, and restaurants.
Property Specifics
| Single Family | |
| — | |
| Colonial | |
| 1987 | |
| Full | |
| COLONIAL | |
| No | |
| 0.35 |
| Lake | |
| Lake Forest Heights | |
| 0 / Not Applicable | |
| None | |
| Lake Michigan | |
| Public Sewer | |
| 10669152 | |
| 16082080130000 |
Nearby Schools
| NAME: | DISTRICT: | DISTANCE: | |
|---|---|---|---|
|
Grade School
Cherokee Elementary School |
67 | — | |
|
Middle School
Deer Path Middle School |
67 | Not in DB | |
|
High School
Lake Forest High School |
115 | Not in DB | |
Property History
| DATE: | EVENT: | PRICE: | SOURCE: |
|---|---|---|---|
| 21 Aug, 2020 | Sold | $637,500 | MRED MLS |
| 7 Jun, 2020 | Under contract | $650,000 | MRED MLS |
| 1 Jun, 2020 | Listed for sale | $650,000 | MRED MLS |






























Room Specifics
Total Bedrooms: 5
Bedrooms Above Ground: 5
Bedrooms Below Ground: 0
Dimensions: —
Floor Type: Hardwood
Dimensions: —
Floor Type: Hardwood
Dimensions: —
Floor Type: Hardwood
Dimensions: —
Floor Type: —
Full Bathrooms: 3
Bathroom Amenities: Separate Shower,Double Sink
Bathroom in Basement: 0
Rooms: Bedroom 5
Basement Description: Unfinished,Crawl
Other Specifics
| 2 | |
| Concrete Perimeter | |
| Asphalt | |
| Brick Paver Patio, Storms/Screens | |
| Fenced Yard,Landscaped | |
| 100 X 150 X 100 X 150 | |
| Unfinished | |
| Full | |
| Skylight(s), Hardwood Floors, First Floor Bedroom, First Floor Laundry, First Floor Full Bath | |
| Range, Microwave, Dishwasher, Refrigerator, Washer, Dryer, Disposal, Stainless Steel Appliance(s), Range Hood | |
| Not in DB | |
| Curbs, Sidewalks, Street Lights, Street Paved | |
| — | |
| — | |
| Wood Burning |
Tax History
| Year | Property Taxes |
|---|---|
| 2020 | $12,057 |
Contact Agent
Nearby Similar Homes
Nearby Sold Comparables
Contact Agent
Listing Provided By
Coldwell Banker Realty












