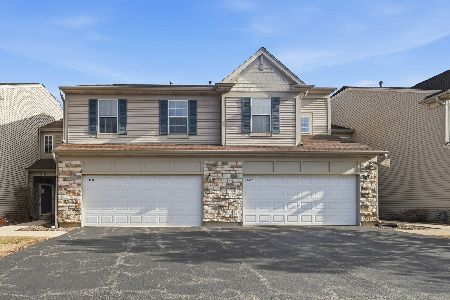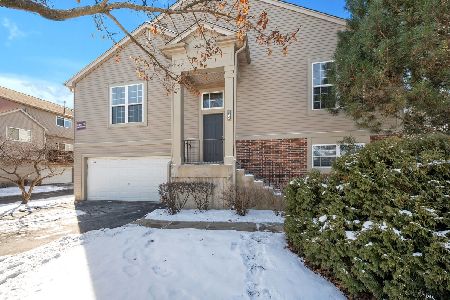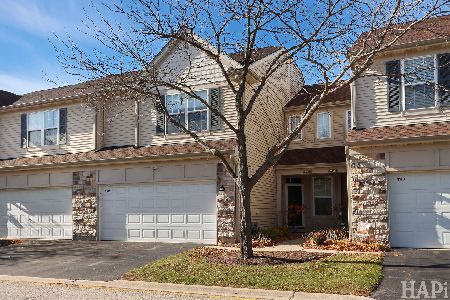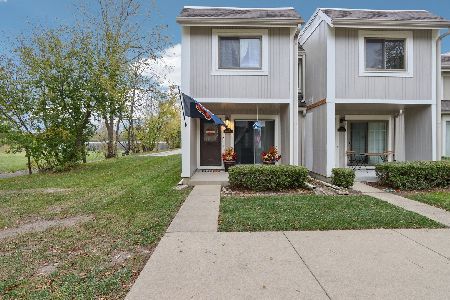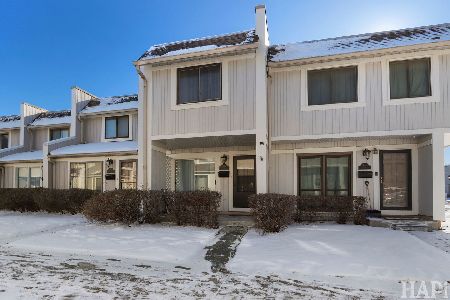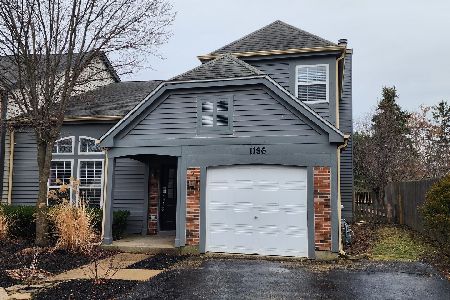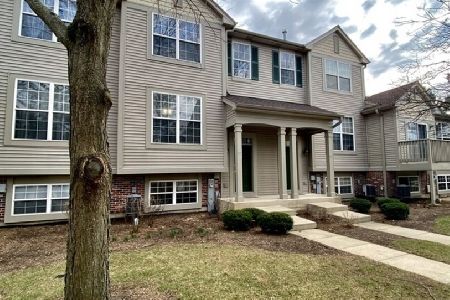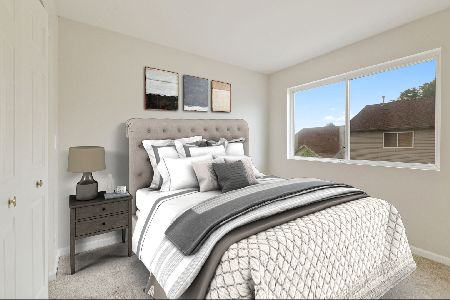1081 Chadwick Drive, Grayslake, Illinois 60030
$171,000
|
Sold
|
|
| Status: | Closed |
| Sqft: | 1,628 |
| Cost/Sqft: | $104 |
| Beds: | 2 |
| Baths: | 3 |
| Year Built: | 2000 |
| Property Taxes: | $6,286 |
| Days On Market: | 1814 |
| Lot Size: | 0,00 |
Description
Desirable Cherry Creek with a community clubhouse & gym. 2 master bedroom suites with private bathrooms, Kitchen with eating area, pantry closet, island, bay window and slider to balcony, 6 panel door throughout, lower level family room or 3rd bedroom, Newer carpet and paint on 1st floor and lower level, Newer refrigerator / garage door opener / garage door and dishwasher, Recently painted inside garage, Roof 2 years old, Move in Ready!
Property Specifics
| Condos/Townhomes | |
| 3 | |
| — | |
| 2000 | |
| Full,English | |
| — | |
| No | |
| — |
| Lake | |
| Cherry Creek | |
| 234 / Monthly | |
| Insurance,Clubhouse,Exercise Facilities,Exterior Maintenance,Lawn Care,Snow Removal | |
| Public | |
| Public Sewer | |
| 10991848 | |
| 06234070300000 |
Nearby Schools
| NAME: | DISTRICT: | DISTANCE: | |
|---|---|---|---|
|
Grade School
Woodview School |
46 | — | |
|
Middle School
Grayslake Middle School |
46 | Not in DB | |
|
High School
Grayslake Central High School |
127 | Not in DB | |
Property History
| DATE: | EVENT: | PRICE: | SOURCE: |
|---|---|---|---|
| 8 Jan, 2018 | Under contract | $0 | MRED MLS |
| 17 Dec, 2017 | Listed for sale | $0 | MRED MLS |
| 22 Mar, 2019 | Under contract | $0 | MRED MLS |
| 23 Jan, 2019 | Listed for sale | $0 | MRED MLS |
| 17 Mar, 2021 | Sold | $171,000 | MRED MLS |
| 16 Feb, 2021 | Under contract | $169,000 | MRED MLS |
| 10 Feb, 2021 | Listed for sale | $169,000 | MRED MLS |
| 27 Mar, 2021 | Under contract | $0 | MRED MLS |
| 24 Mar, 2021 | Listed for sale | $0 | MRED MLS |
| 1 May, 2024 | Sold | $260,000 | MRED MLS |
| 19 Feb, 2024 | Under contract | $260,000 | MRED MLS |
| 18 Feb, 2024 | Listed for sale | $260,000 | MRED MLS |
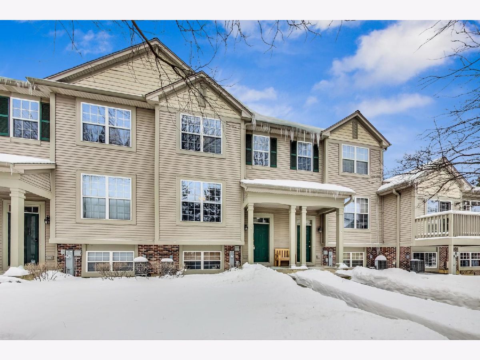
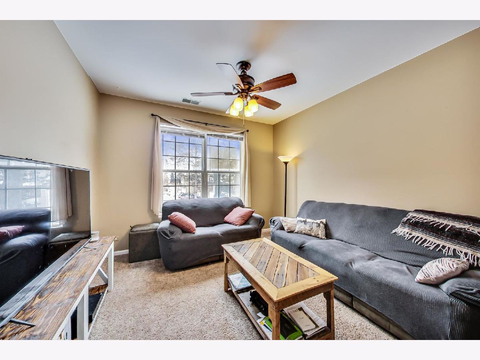
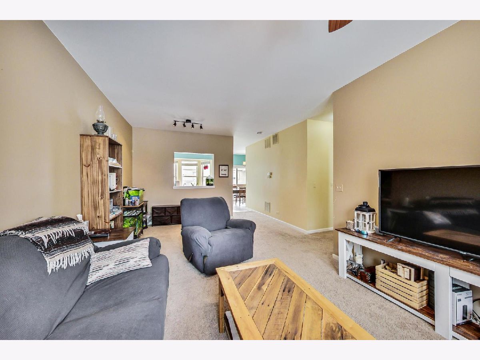
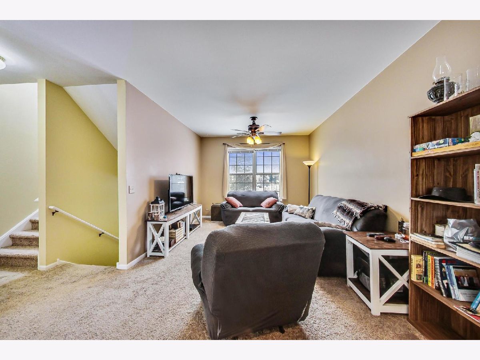
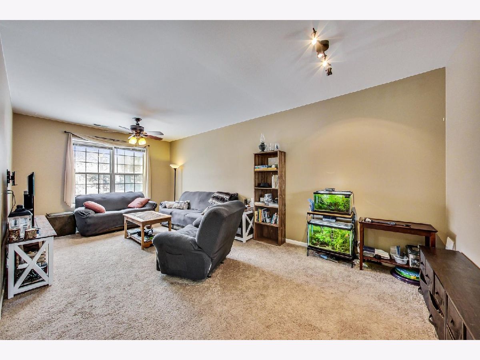
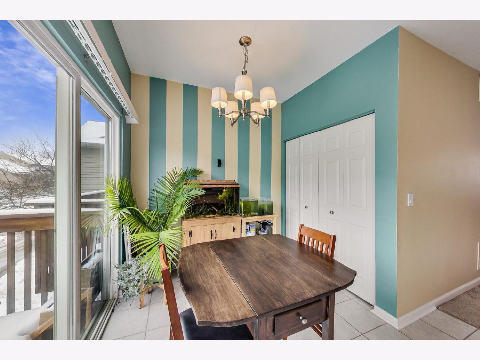
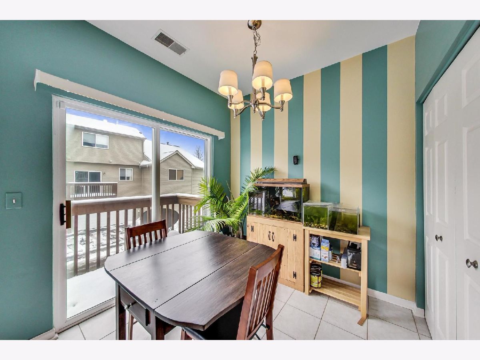
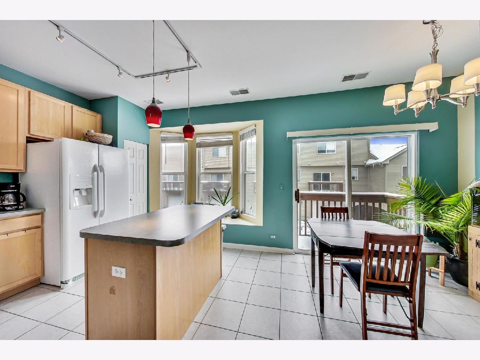
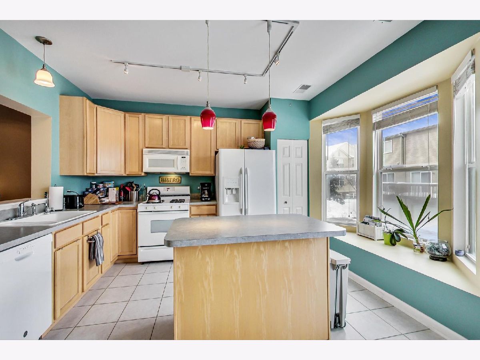
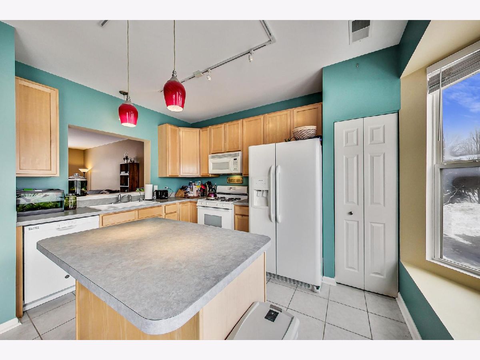
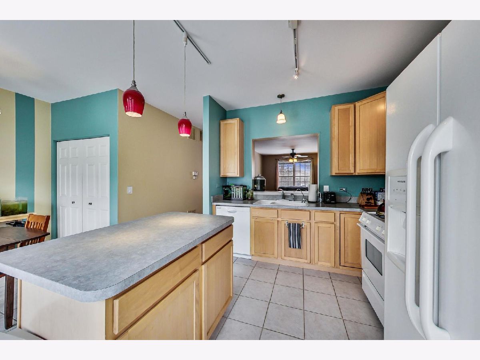
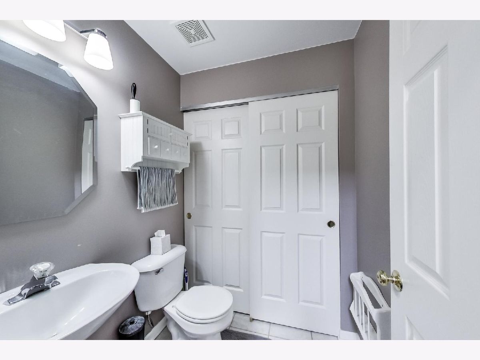
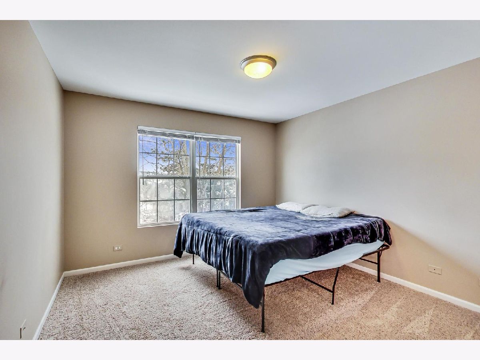
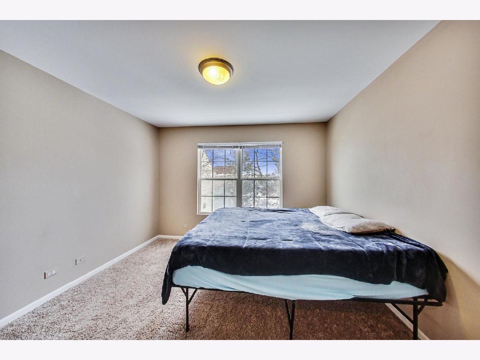
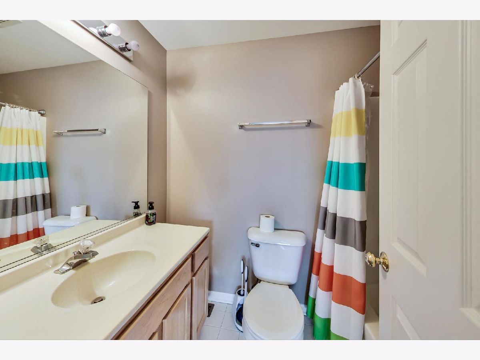
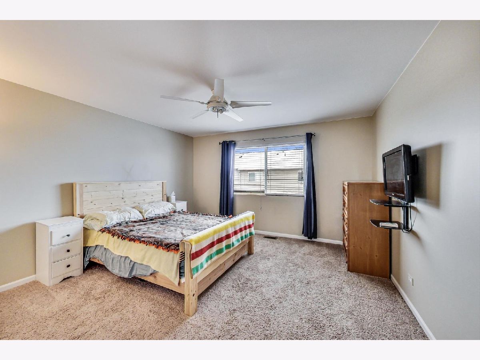
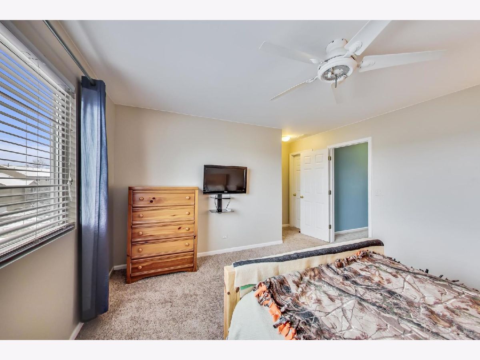
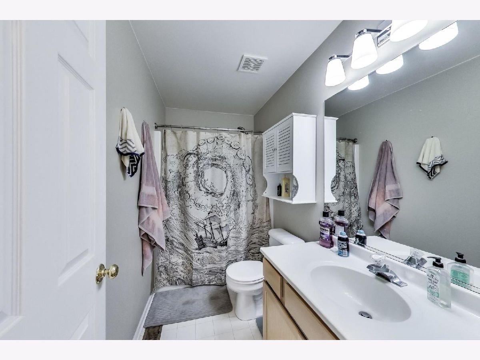
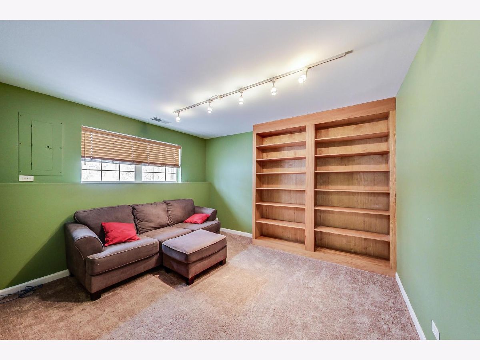
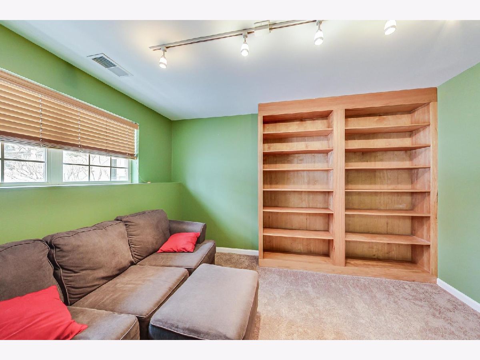
Room Specifics
Total Bedrooms: 2
Bedrooms Above Ground: 2
Bedrooms Below Ground: 0
Dimensions: —
Floor Type: Carpet
Full Bathrooms: 3
Bathroom Amenities: —
Bathroom in Basement: 0
Rooms: Eating Area
Basement Description: Finished
Other Specifics
| 2 | |
| Concrete Perimeter | |
| Asphalt | |
| Balcony | |
| Common Grounds | |
| 20X77 | |
| — | |
| Full | |
| First Floor Laundry, Laundry Hook-Up in Unit, Storage | |
| Range, Microwave, Dishwasher, Refrigerator, Washer, Dryer, Disposal | |
| Not in DB | |
| — | |
| — | |
| Bike Room/Bike Trails, Exercise Room, Health Club, Park, Party Room | |
| — |
Tax History
| Year | Property Taxes |
|---|---|
| 2021 | $6,286 |
| 2024 | $6,856 |
Contact Agent
Nearby Similar Homes
Nearby Sold Comparables
Contact Agent
Listing Provided By
Dream Town Realty

