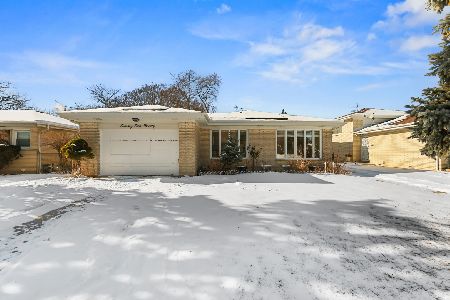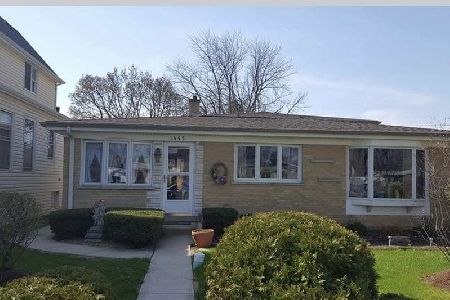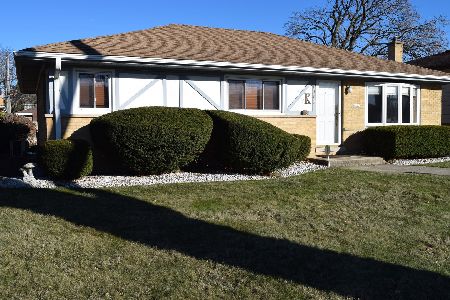1081 Stockton Avenue, Des Plaines, Illinois 60018
$290,500
|
Sold
|
|
| Status: | Closed |
| Sqft: | 1,131 |
| Cost/Sqft: | $265 |
| Beds: | 3 |
| Baths: | 2 |
| Year Built: | 1961 |
| Property Taxes: | $5,668 |
| Days On Market: | 2696 |
| Lot Size: | 0,17 |
Description
Just one look and you'll be sold!! This 3 bedroom 2 bath split level is in move in condition. Open concept 1st floor with beautiful hardwood floors, freshly painted walls w/white woodwork and recessed lighting. Kitchen features newer Stainless Steel appliances including recessed French door refrigerator, white cabinets w/new hardware, tin backsplash, new farm style faucet and light fixtures. 2nd floor with hardwood floors and totally updated full bath. Spacious lower level family room w/newer carpeting, custom bookshelves w/access to large crawl space with tons of storage space. Full bath on lower level and laundry room with extra storage space. Add to this vinyl windows through-out and a fully fenced yard w/large patio, 2 car garage with front and back overhead doors. Prime location within walking distance of Lake Park with fishing, boating and golfing. Minutes to tollway make this one a must see today!!
Property Specifics
| Single Family | |
| — | |
| — | |
| 1961 | |
| Partial | |
| — | |
| No | |
| 0.17 |
| Cook | |
| — | |
| 0 / Not Applicable | |
| None | |
| Lake Michigan | |
| Public Sewer | |
| 10085679 | |
| 09291030090000 |
Nearby Schools
| NAME: | DISTRICT: | DISTANCE: | |
|---|---|---|---|
|
Grade School
Plainfield Elementary School |
62 | — | |
|
Middle School
Algonquin Middle School |
62 | Not in DB | |
|
High School
Maine West High School |
207 | Not in DB | |
Property History
| DATE: | EVENT: | PRICE: | SOURCE: |
|---|---|---|---|
| 16 Jan, 2015 | Sold | $228,000 | MRED MLS |
| 27 Dec, 2014 | Under contract | $229,900 | MRED MLS |
| 27 Dec, 2014 | Listed for sale | $229,900 | MRED MLS |
| 9 Nov, 2018 | Sold | $290,500 | MRED MLS |
| 24 Sep, 2018 | Under contract | $300,000 | MRED MLS |
| 17 Sep, 2018 | Listed for sale | $300,000 | MRED MLS |
Room Specifics
Total Bedrooms: 3
Bedrooms Above Ground: 3
Bedrooms Below Ground: 0
Dimensions: —
Floor Type: Hardwood
Dimensions: —
Floor Type: Hardwood
Full Bathrooms: 2
Bathroom Amenities: —
Bathroom in Basement: 1
Rooms: Eating Area
Basement Description: Crawl
Other Specifics
| 2 | |
| — | |
| Asphalt | |
| Patio | |
| Fenced Yard | |
| 57 X 129 | |
| — | |
| None | |
| Hardwood Floors | |
| Range, Dishwasher, Refrigerator, Washer, Dryer, Stainless Steel Appliance(s), Range Hood | |
| Not in DB | |
| — | |
| — | |
| — | |
| — |
Tax History
| Year | Property Taxes |
|---|---|
| 2015 | $2,007 |
| 2018 | $5,668 |
Contact Agent
Nearby Similar Homes
Nearby Sold Comparables
Contact Agent
Listing Provided By
Century 21 1st Class Homes









